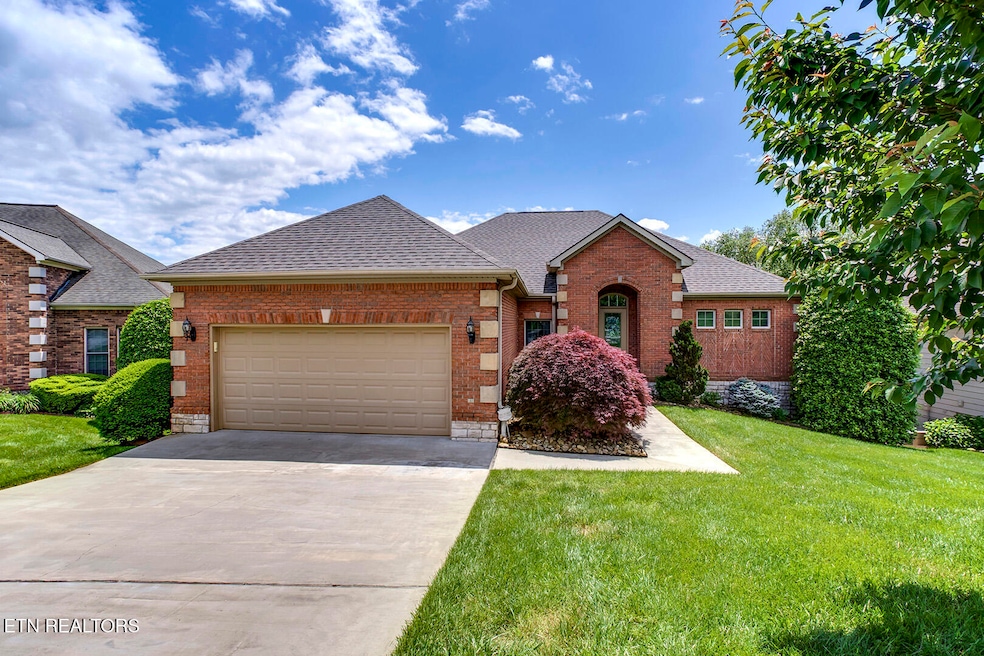
245 Coyatee Shores Trace Loudon, TN 37774
Tellico Village NeighborhoodHighlights
- Boathouse
- Boat Ramp
- Landscaped Professionally
- Lake Front
- Golf Course Community
- Clubhouse
About This Home
As of June 2025If you want to downsize on the water in a Townhome setting, this is the one to buy.
Located on the north end of the Village, you have quick access to Tellico Parkway for your trips to Lenoir City and beyond or going to the Wellness Center, golf courses and the other amenities TV has to offer. You have a split living floor plan with an office/den and one guest BR on one side and the Primary BR and Bath on the other side. Other features on the main level include hardwood floors, a propane fireplace, crown molding, recessed lighting, and a large laundry room. Enjoy the lake view relaxing on your screened porch. The lower level provides another guest BR with a private Bath. You also have a family room with a wet bar plus a heated and cooled storage/workshop area. There is another room that could be used as an exercise room or craft room. The boat dock has a lift with plenty of space for the social area. Other features of the THome include a central vac. system, a high end water purification system. and a Cedar Closet. The unit has been well maintained with a new roof less than a year old, 6 year old main level HVAC unit, a 8 year old LL HVAC unit, a less than one year old water heater, a Radon System and the Boat Dock roof is only 10 years old.
The owner pays $173/month TownHome Association dues plus the TVPOA dues of $181.53. The Buyer is to verify the square footage. The Seller might need a short term occupancy agreement depending on the closing date.
Last Agent to Sell the Property
BHHS Lakeside Realty License #302292 Listed on: 05/10/2025

Home Details
Home Type
- Single Family
Est. Annual Taxes
- $3,144
Year Built
- Built in 2001
Lot Details
- 4,792 Sq Ft Lot
- Lake Front
- Landscaped Professionally
- Rain Sensor Irrigation System
- Zero Lot Line
HOA Fees
- $355 Monthly HOA Fees
Parking
- 2 Car Attached Garage
- Basement Garage
- Parking Available
- Garage Door Opener
Home Design
- Traditional Architecture
- Brick Exterior Construction
Interior Spaces
- 2,884 Sq Ft Home
- Central Vacuum
- Wired For Data
- Ceiling Fan
- Gas Log Fireplace
- Brick Fireplace
- Vinyl Clad Windows
- Great Room
- Formal Dining Room
- Home Office
- Recreation Room
- Screened Porch
- Storage
- Lake Views
Kitchen
- Range
- Microwave
- Dishwasher
- Disposal
Flooring
- Wood
- Carpet
- Tile
Bedrooms and Bathrooms
- 3 Bedrooms
- Primary Bedroom on Main
- Split Bedroom Floorplan
- Walk-In Closet
- 3 Full Bathrooms
- Walk-in Shower
Laundry
- Laundry Room
- Washer
Partially Finished Basement
- Walk-Out Basement
- Recreation or Family Area in Basement
Home Security
- Home Security System
- Fire and Smoke Detector
Outdoor Features
- Boathouse
- Patio
Utilities
- Zoned Heating and Cooling System
- Heat Pump System
Listing and Financial Details
- Property Available on 5/10/25
- Assessor Parcel Number 034M B 004.00
- Tax Block 1
Community Details
Overview
- Association fees include grounds maintenance
- The Shores Subdivision
- Mandatory home owners association
- On-Site Maintenance
Amenities
- Picnic Area
- Clubhouse
- Community Storage Space
Recreation
- Boat Ramp
- Golf Course Community
- Tennis Courts
- Recreation Facilities
- Community Pool
Similar Homes in Loudon, TN
Home Values in the Area
Average Home Value in this Area
Property History
| Date | Event | Price | Change | Sq Ft Price |
|---|---|---|---|---|
| 06/20/2025 06/20/25 | Sold | $1,254,000 | +0.4% | $435 / Sq Ft |
| 05/11/2025 05/11/25 | Pending | -- | -- | -- |
| 05/10/2025 05/10/25 | For Sale | $1,249,000 | -- | $433 / Sq Ft |
Tax History Compared to Growth
Agents Affiliated with this Home
-
Roy Espenscheid

Seller's Agent in 2025
Roy Espenscheid
BHHS Lakeside Realty
(865) 406-2004
68 in this area
80 Total Sales
-
Shannon McCarthy
S
Buyer's Agent in 2025
Shannon McCarthy
Realty Executives Associates
(865) 693-3232
6 in this area
49 Total Sales
Map
Source: East Tennessee REALTORS® MLS
MLS Number: 1300159
- 304 Coweta Ct
- 5220 Old Club Rd
- 213 Osage Ln
- 129 Cayuga Dr
- 100 Coyatee Cir
- 301 Seminole
- 103 Eufaula Trace
- 300 Skiatook Cir
- 205 Seminole View
- 1999 Taffrail Dr
- 1285 Castaway Ln
- 588 Windlass Dr
- 390 Admiral Ct
- 108 Tommotley Dr
- 102 Cayuga Dr
- 1036 Castaway Ln
- 1668 Taffrail Dr
- 863 Castaway Ln
- 916 Castaway Ln
- 1263 Zepher Dr






