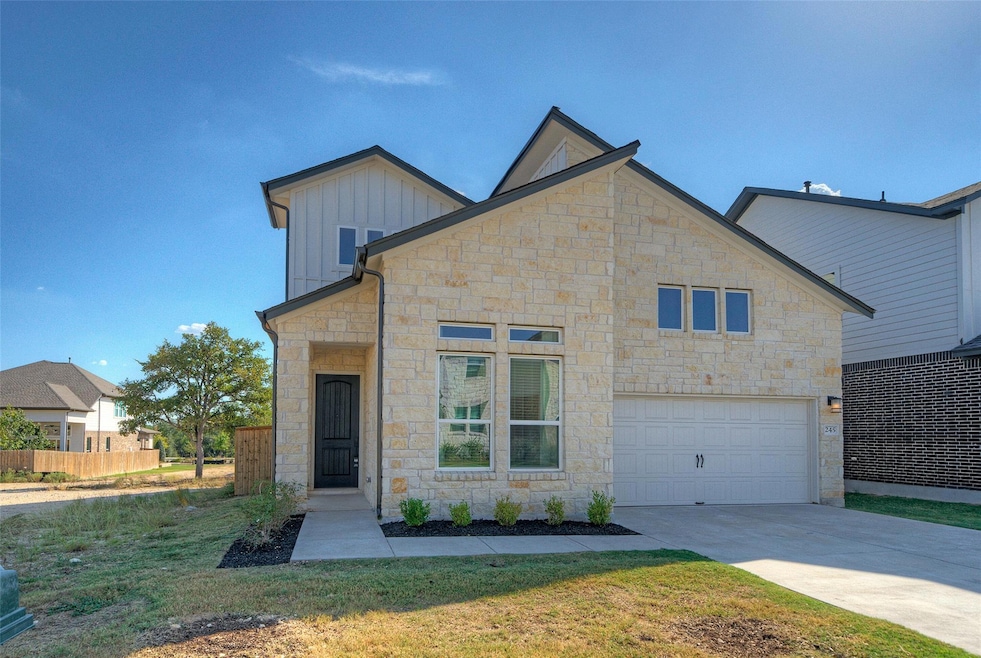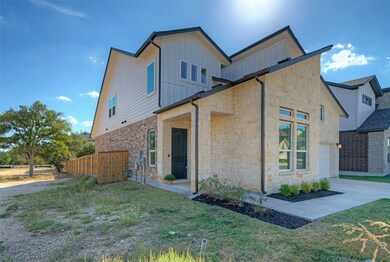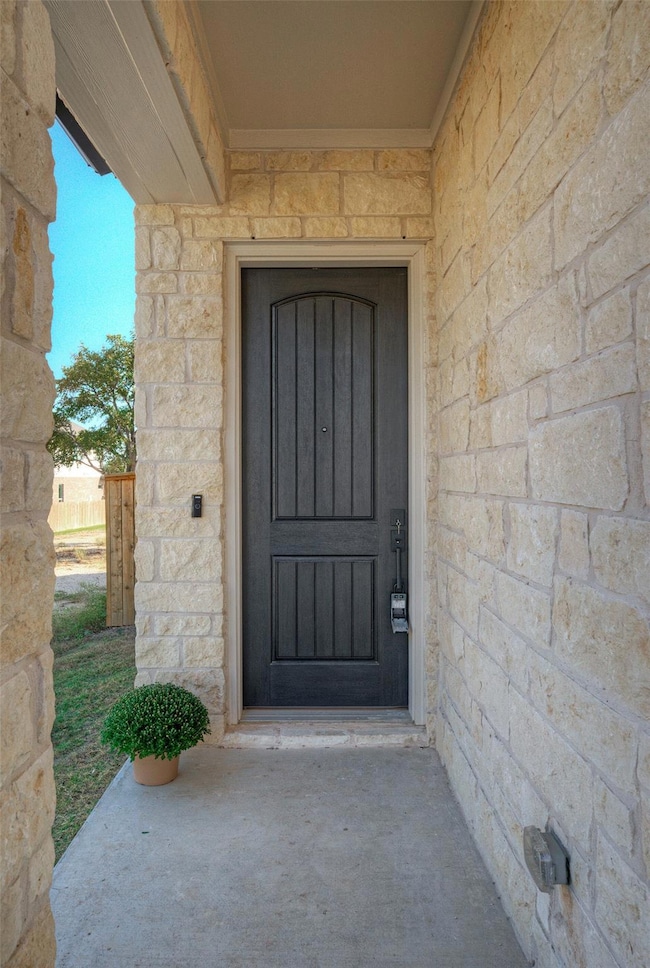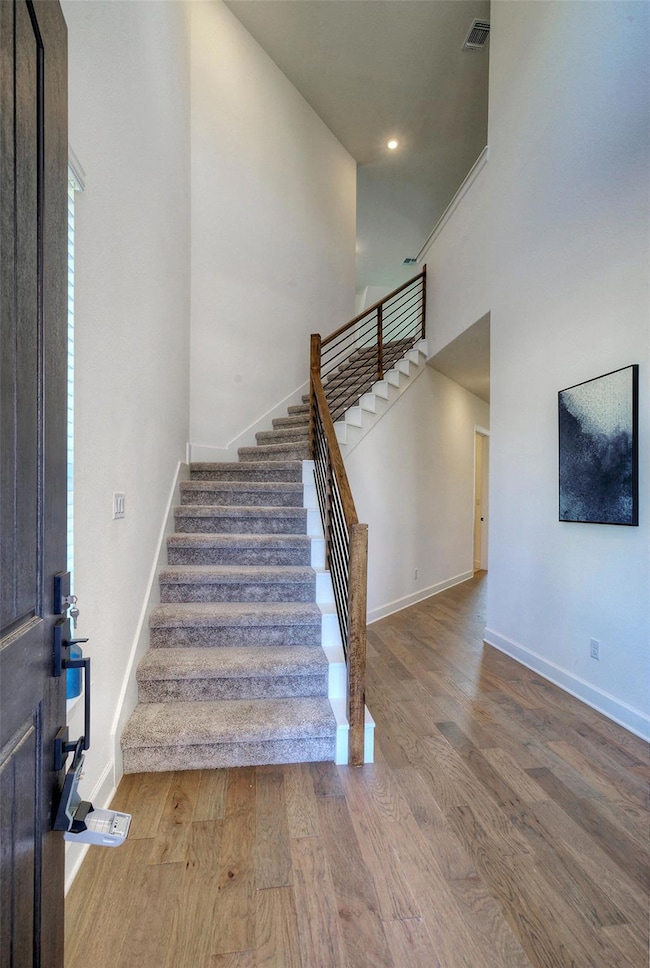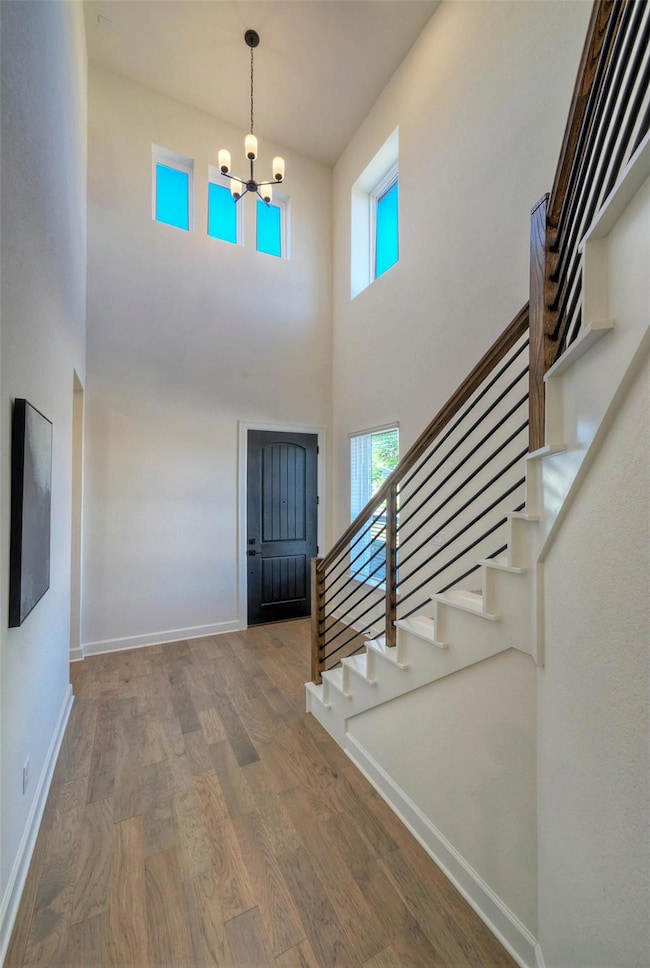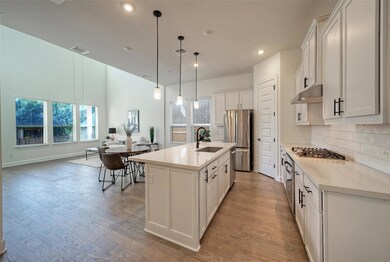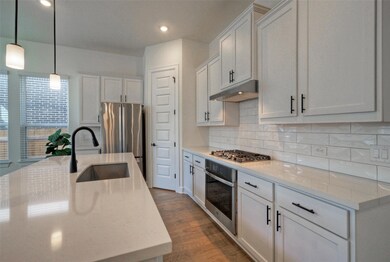245 Darley Oak Dr Dripping Springs, TX 78620
Highlights
- Wood Flooring
- Main Floor Primary Bedroom
- Stone Countertops
- Dripping Springs Middle School Rated A
- High Ceiling
- Private Yard
About This Home
Like-New 2-Story Home – Built 2023 is now offered FOR SALE or FOR LEASE! Discover modern living in this 2-story home with 2,548 sq. ft. of thoughtfully designed space. Featuring 4 bedrooms, 3 full bathrooms, and a 2-car garage, this home combines style, convenience, and advanced technology. The primary suite includes an upgraded bay window, a luxurious frameless glass shower with mud-set decorative tile floor, and floor-to-ceiling tile in all bathrooms. Stone countertops with extra thickness, an oversized sink, and black hardware throughout enhance the contemporary design. The kitchen is equipped with stainless steel GE appliances, including a refrigerator, oven, convection oven, and five-burner cooktop with upgraded vent hood. Patterned tile in the downstairs bathroom and laundry room complements the engineered flooring in main living areas, while carpet in the bedrooms and primary suite provides comfort upstairs. Tech features include a high performance TP-Link Wi-Fi 6 mesh system, delivering seamless, fast internet coverage throughout the home with no dead zones. The system supports multiple devices, can be managed via the TP-Link Tether app, and integrates with TP-Link Kasa Smart devices, making the home smart-home ready. Advanced security features, including WPA3 encryption and threat protection, add peace of mind. Additional features include wood blinds throughout, a porch door with built-in blinds, and a fully automated garage with water softener loop, instant hot water heater, irrigation system, and garage door openers both inside and outside for easy access, all controllable via Wi-Fi. Enjoy neighborhood amenities, including a newly finished pool and community area, plus a separate playground and swing area elsewhere in the neighborhood. This home delivers modern style, connectivity, and convenience, ready for immediate move-in. Schedule your tour today and see everything this incredible home has to offer!
Listing Agent
Keller Williams - Lake Travis Brokerage Phone: (512) 413-0159 License #0637907 Listed on: 11/20/2025

Open House Schedule
-
Sunday, November 23, 20251:00 to 3:00 pm11/23/2025 1:00:00 PM +00:0011/23/2025 3:00:00 PM +00:00Add to Calendar
Home Details
Home Type
- Single Family
Est. Annual Taxes
- $7,031
Year Built
- Built in 2023
Lot Details
- 5,401 Sq Ft Lot
- North Facing Home
- Wood Fence
- Landscaped
- Sprinkler System
- Few Trees
- Private Yard
- Back and Front Yard
Parking
- 2 Car Garage
- Front Facing Garage
- Single Garage Door
- Garage Door Opener
Home Design
- Brick Exterior Construction
- Slab Foundation
- Composition Roof
- Cement Siding
- Stone Siding
Interior Spaces
- 2,548 Sq Ft Home
- 2-Story Property
- High Ceiling
- Ceiling Fan
- Blinds
- Bay Window
- Window Screens
- Neighborhood Views
- Smart Home
- Laundry Room
Kitchen
- Eat-In Kitchen
- Breakfast Bar
- Convection Oven
- Built-In Electric Oven
- Gas Cooktop
- Dishwasher
- Stainless Steel Appliances
- Kitchen Island
- Stone Countertops
- Disposal
- Instant Hot Water
Flooring
- Wood
- Carpet
- Tile
Bedrooms and Bathrooms
- 4 Bedrooms | 2 Main Level Bedrooms
- Primary Bedroom on Main
- Walk-In Closet
- 3 Full Bathrooms
- Double Vanity
Outdoor Features
- Covered Patio or Porch
Schools
- Walnut Springs Elementary School
- Dripping Springs Middle School
- Dripping Springs High School
Utilities
- Central Heating and Cooling System
- Vented Exhaust Fan
- Underground Utilities
- High Speed Internet
Listing and Financial Details
- Security Deposit $3,350
- Tenant pays for all utilities
- The owner pays for association fees
- Negotiable Lease Term
- $40 Application Fee
- Assessor Parcel Number 113809000D008004
- Tax Block D
Community Details
Overview
- Property has a Home Owners Association
- Built by M/I Homes
- Heritage Dripping Spgs Ph1 Subdivision
Amenities
- Common Area
- Community Mailbox
Recreation
- Community Playground
- Community Pool
- Park
- Trails
Map
Source: Unlock MLS (Austin Board of REALTORS®)
MLS Number: 5151364
APN: R186724
- Lantana Plan at Heritage - Terrace Collection
- Aspen Plan at Heritage - Arbor Collection
- Willow Plan at Heritage - Arbor Collection
- Hawthorn Plan at Heritage - Arbor Collection
- Fieldstone Plan at Heritage - Terrace Collection
- Rowan Plan at Heritage - Arbor Collection
- Magnolia Plan at Heritage - Arbor Collection
- Linden Plan at Heritage - Arbor Collection
- Meridian Plan at Heritage - Park Collection
- Valencia Plan at Heritage - Terrace Collection
- Arbor Plan at Heritage - Terrace Collection
- Skyview Plan at Heritage - Terrace Collection
- Clebourne Plan at Heritage - Park Collection
- Garner Plan at Heritage - Park Collection
- Mariposa Plan at Heritage - Terrace Collection
- 217 Grayson Elm Pass
- 536 Darley Oak Dr
- 326 Bishop Wood Rd
- 241 Grayson Elm Pass
- Balcones II Plan at Heritage - Signature Series II
- 112 Grayson Elm Pass
- 481 Darley Oak Dr
- 144 Granit Oak Dr
- 430 Old Fitzhugh Rd Unit 2
- 430 Old Fitzhugh Rd Unit 1
- 142 Volterra Ln
- 156 Verdejo Dr
- 109 Hunts Link Rd
- 435 Hays St
- 320 Creek Dr Unit 302
- 207 Meadows Ln
- 810 Meadow Oaks Dr
- 255 Lourdes Ct Unit A
- 1282 S Rob Shelton Blvd
- 311 Harmon Hills Cove
- 1155 Arrowhead Ranch Blvd
- 289 Springs Ln
- 261 Double L Dr
- 227 Dally Ct
- 1005 Sage Thrasher Cir
