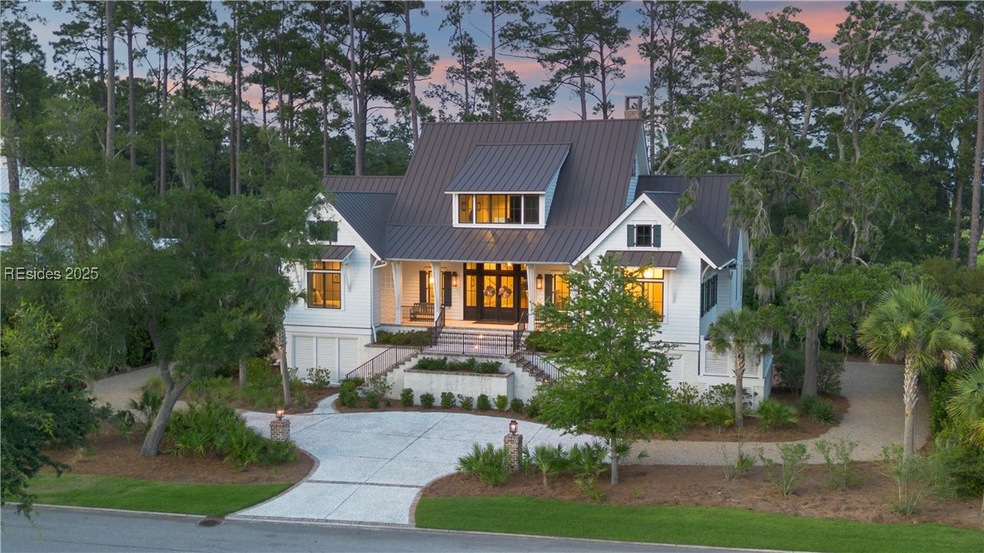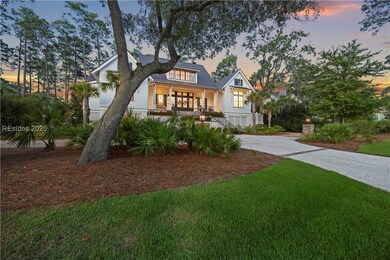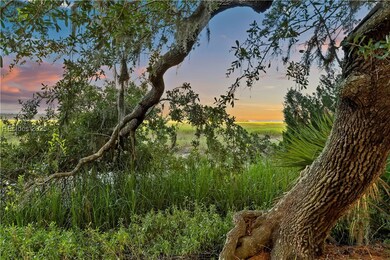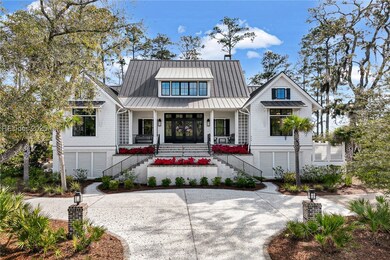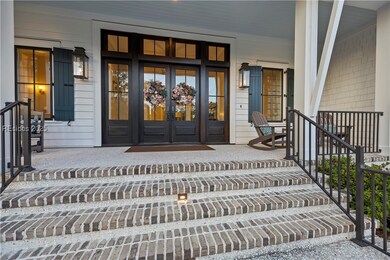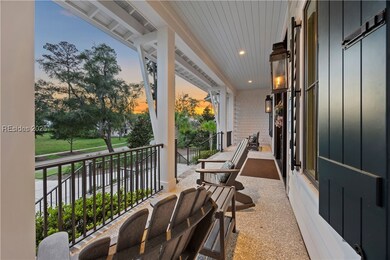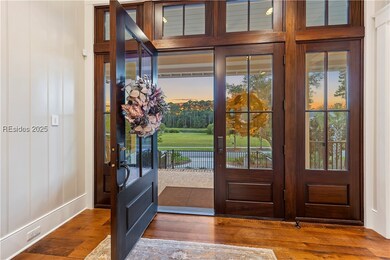
$4,750,000
- 5 Beds
- 5.5 Baths
- 4,560 Sq Ft
- 245 Davies Rd
- Bluffton, SC
Expansive Marsh View, 10-car garage--this home has it all! Nestled along the banks of Cauley's Creek, this Richard Best-built home offers the perfect blend of luxury & comfort. 5 BDRMs, expansive living areas, & multiple screened porches perfect for catching the gentle marsh breezes. Custom indoor & outdoor kitchens are a chef's dream, ideal for preparing gourmet meals & hosting gatherings. Rare
Sara Huiss The Agency Hilton Head
