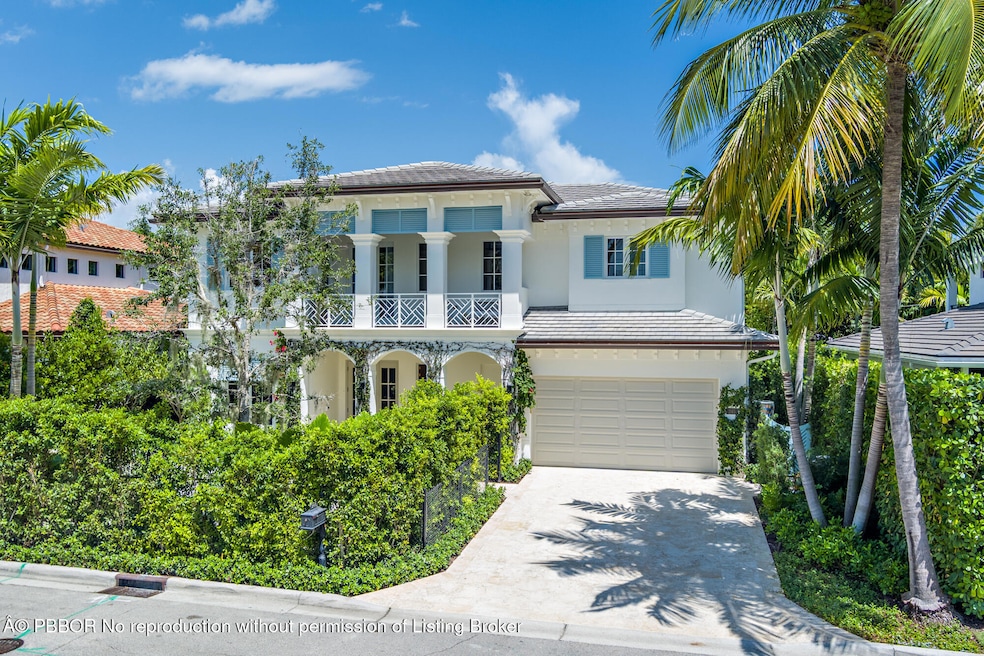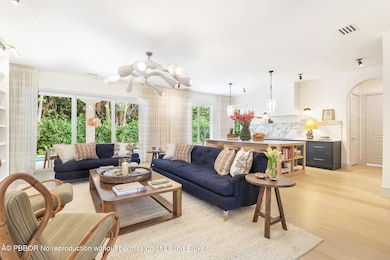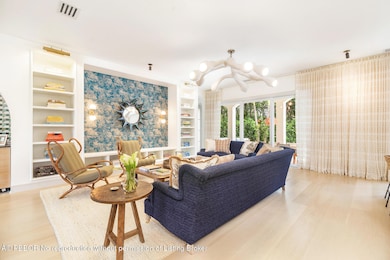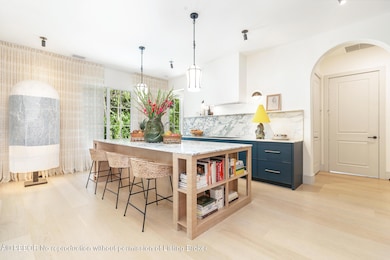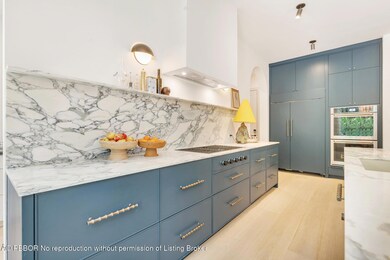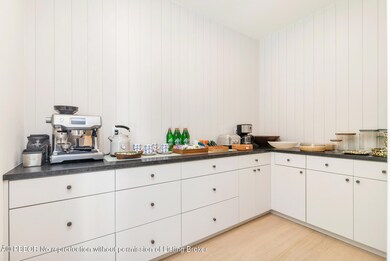245 Edmor Rd West Palm Beach, FL 33405
South End NeighborhoodEstimated payment $29,411/month
Highlights
- Gas Heated Pool
- Wood Flooring
- No HOA
- Traditional Architecture
- Lanai
- Balcony
About This Home
Every detail of this home has been thoughtfully reimagined and transformed through a full-scale renovation led by renowned New York interior designer Jeff Lincoln. What was once builder-grade has been elevated to the highest standards of craftsmanship and design. From the moment you arrive, the stunning new exterior and professionally curated landscaping set the stage for what feels like brand-new construction. Inside the 4 bed 4.1 bath home, no surface was left untouched. Each room showcases bespoke, high-end finishes, custom millwork, and designer fixtures that reflect timeless sophistication and modern luxury. The kitchen, bathrooms, flooring, lighting, and hardware have all been meticulously selected and executed to create a seamless, elevated living experience. Highlights include an expansive open floor plan, beautiful wide plank oak floors, brand-new gourmet kitchen with Wolf gas range, Sub-Zero fridge, and a hidden walk-in pantry offering ample storage. The main floor consists of 1 bedroom with an ensuite, 2 car garage, laundry room, and a cabana bath, leading to a backyard oasis with a 40' heated, saltwater pool, brand new lush landscaping and hardscape, and covered patio. Upstairs features 3 bedrooms with ensuites, 2 oversized covered balconies, and a loft with a custom wet bar. The primary suite includes 2 large walk-in closets and an expansive bath with 2 toilet rooms, a free-standing tub, and an oversized glass enclosure with dual shower heads. Additional highlights include impact windows and doors throughout, concrete block construction, whole house generator, 2 Trane HVAC systems, Lutron lighting, security system, and much more.
Located steps to the Intracoastal and minutes from pristine beaches, Palm Beach, Worth Ave, and world-class shopping and dining, this is the pinnacle of coastal living in West Palm Beach.
Listing Agent
Brown Harris Stevens of Palm Beach 5225 License #3501846 Listed on: 09/02/2025

Home Details
Home Type
- Single Family
Est. Annual Taxes
- $42,727
Year Built
- Built in 2019
Lot Details
- 6,534 Sq Ft Lot
- South Facing Home
- Back Yard Fenced
- Sprinkler System
- Property is zoned SF7
Parking
- 2 Car Garage
Home Design
- Traditional Architecture
- Tile Roof
- Fiber Cement Roof
- Concrete Block And Stucco Construction
Interior Spaces
- 3,865 Sq Ft Home
- 2-Story Property
- Living Room
- Dining Room
- Wood Flooring
Kitchen
- Eat-In Kitchen
- Gas Range
- Freezer
- Ice Maker
- Dishwasher
Bedrooms and Bathrooms
- 4 Bedrooms
- 5 Bathrooms
Laundry
- Dryer
- Washer
Home Security
- High Impact Windows
- Fire and Smoke Detector
Pool
- Gas Heated Pool
- Outdoor Pool
- Saltwater Pool
Outdoor Features
- Balcony
- Patio
- Lanai
- Attached Grill
Utilities
- Central Heating and Cooling System
- Cable TV Available
Community Details
- No Home Owners Association
- Edmore Estates Subdivision
Listing and Financial Details
- Assessor Parcel Number 74434403280000020
Map
Home Values in the Area
Average Home Value in this Area
Tax History
| Year | Tax Paid | Tax Assessment Tax Assessment Total Assessment is a certain percentage of the fair market value that is determined by local assessors to be the total taxable value of land and additions on the property. | Land | Improvement |
|---|---|---|---|---|
| 2024 | $42,727 | $1,851,637 | -- | -- |
| 2023 | $39,538 | $1,683,306 | $0 | $0 |
| 2022 | $34,637 | $1,530,278 | $0 | $0 |
| 2021 | $30,531 | $1,391,162 | $364,500 | $1,026,662 |
| 2020 | $29,006 | $1,312,370 | $324,000 | $988,370 |
| 2019 | $5,988 | $270,000 | $270,000 | $0 |
| 2018 | $5,817 | $268,858 | $268,858 | $0 |
Property History
| Date | Event | Price | List to Sale | Price per Sq Ft | Prior Sale |
|---|---|---|---|---|---|
| 11/03/2025 11/03/25 | Pending | -- | -- | -- | |
| 09/02/2025 09/02/25 | For Sale | $4,895,000 | +57.4% | $1,266 / Sq Ft | |
| 08/29/2024 08/29/24 | Sold | $3,109,071 | -22.3% | $804 / Sq Ft | View Prior Sale |
| 08/23/2024 08/23/24 | Pending | -- | -- | -- | |
| 06/27/2024 06/27/24 | For Sale | $3,999,999 | +146.2% | $1,035 / Sq Ft | |
| 02/11/2019 02/11/19 | Sold | $1,624,500 | -4.2% | $449 / Sq Ft | View Prior Sale |
| 01/12/2019 01/12/19 | Pending | -- | -- | -- | |
| 06/29/2018 06/29/18 | For Sale | $1,695,000 | -- | $468 / Sq Ft |
Purchase History
| Date | Type | Sale Price | Title Company |
|---|---|---|---|
| Warranty Deed | $3,109,071 | Alliant Title & Escrow | |
| Warranty Deed | $1,624,500 | Attorney |
Mortgage History
| Date | Status | Loan Amount | Loan Type |
|---|---|---|---|
| Previous Owner | $1,127,244 | New Conventional |
Source: Palm Beach Board of REALTORS®
MLS Number: 25-1241
APN: 74-43-44-03-28-000-0020
- 255 Russlyn Dr
- 4444 Washington Rd
- 140 Edmor Rd
- 245 Murray Rd
- 4206 Washington Rd
- 201 Murray Rd
- 340 Russlyn Dr
- 4105 Washington Rd
- 220 Malverne Rd
- 302 E Lakewood Rd
- 4015 Washington Rd
- 341 Nottingham Blvd
- 321 Malverne Rd
- 371 E Lakewood Rd
- 333 Pilgrim Rd
- 316 Pilgrim Rd
- 424 Malverne Rd
- 231 Walton Blvd
- 375 Plymouth Rd
- 3800 Washington Rd Unit 6100
