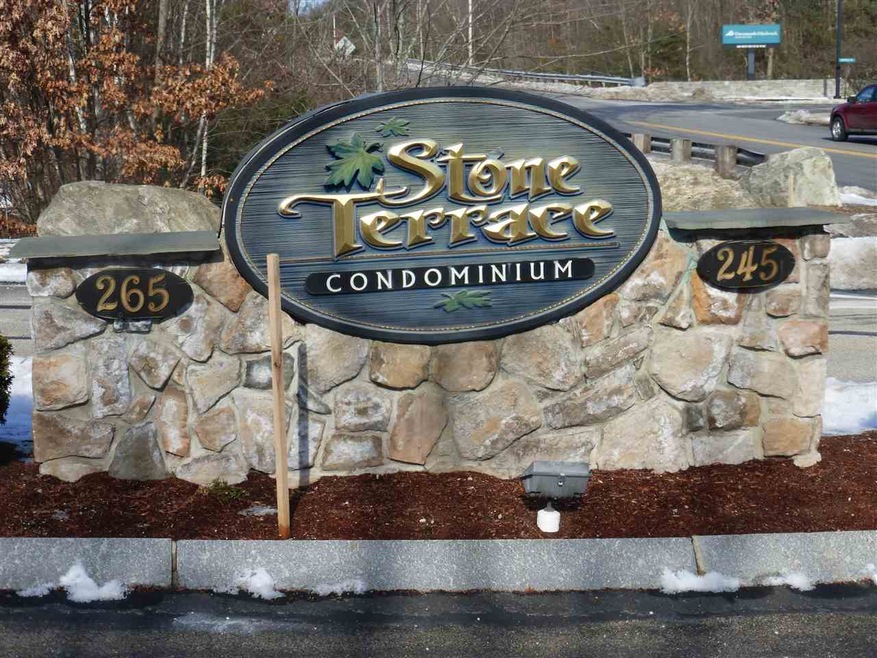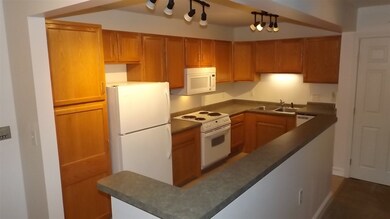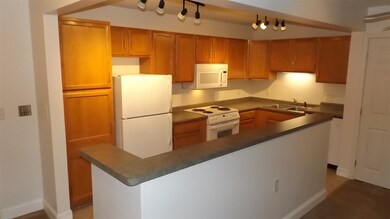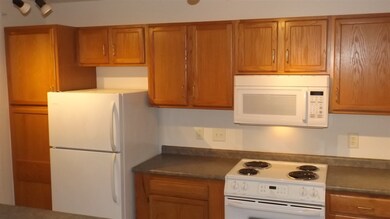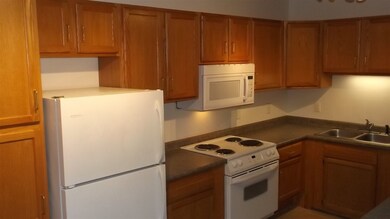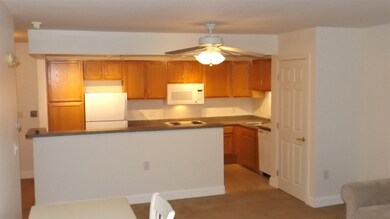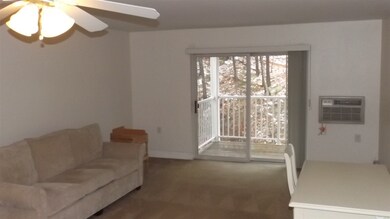
Stone Terrace Condominium 245 Edward J Roy Dr Unit 301 Manchester, NH 03104
Wellington NeighborhoodEstimated Value: $250,000 - $298,000
Highlights
- Clubhouse
- Community Pool
- Air Conditioning
- Deck
- Elevator
- Handicap Modified
About This Home
As of May 2018Handicap accessible third floor unit with elevator access and dedicated parking space in secure underground garage. Neat and clean, this open concept unit has been freshly painted and offers a private deck off the living room, applianced kitchen with oak cabinetry and pantry closet, spacious bedroom with double closet and access to the club house and pool less than a minute away. Monthly dues include heat and hot water as well as the usual landscaping, water, sewer, trash and master insurance policy.
Last Agent to Sell the Property
Keeler Family Realtors License #035908 Listed on: 04/17/2018
Property Details
Home Type
- Condominium
Est. Annual Taxes
- $2,568
Year Built
- Built in 2001
Lot Details
- Landscaped
- Sprinkler System
HOA Fees
- $310 Monthly HOA Fees
Parking
- 1 Car Garage
- Automatic Garage Door Opener
- Shared Driveway
- Assigned Parking
Home Design
- Garden Home
- Concrete Foundation
- Wood Frame Construction
- Shingle Roof
- Vinyl Siding
Interior Spaces
- 791 Sq Ft Home
- 1-Story Property
- Combination Dining and Living Room
Kitchen
- Electric Range
- Dishwasher
- Disposal
Flooring
- Carpet
- Ceramic Tile
Bedrooms and Bathrooms
- 1 Bedroom
- 1 Full Bathroom
Accessible Home Design
- Grab Bar In Bathroom
- Handicap Modified
- Doors are 32 inches wide or more
Outdoor Features
- Deck
Utilities
- Air Conditioning
- Cooling System Mounted In Outer Wall Opening
- Hot Water Heating System
- Heating System Uses Natural Gas
- 100 Amp Service
Listing and Financial Details
- Tax Block 0143
Community Details
Overview
- Association fees include condo fee, heat, hot water, landscaping, plowing, sewer, trash, water
- Master Insurance
- Stone Terrace Condos
- Stone Terrace Subdivision
Amenities
- Clubhouse
- Elevator
Recreation
- Community Pool
- Snow Removal
Ownership History
Purchase Details
Home Financials for this Owner
Home Financials are based on the most recent Mortgage that was taken out on this home.Purchase Details
Purchase Details
Home Financials for this Owner
Home Financials are based on the most recent Mortgage that was taken out on this home.Similar Homes in Manchester, NH
Home Values in the Area
Average Home Value in this Area
Purchase History
| Date | Buyer | Sale Price | Title Company |
|---|---|---|---|
| Lagasse Lisa H | $139,000 | -- | |
| Williamson Diane L | $126,000 | -- | |
| Bliss Sheli A | $121,600 | -- |
Mortgage History
| Date | Status | Borrower | Loan Amount |
|---|---|---|---|
| Open | Lagasse Lise H | $113,000 | |
| Closed | Lagasse Lisa H | $111,200 | |
| Previous Owner | Bliss Sheli A | $121,292 | |
| Previous Owner | Bliss Sheli A | $119,770 |
Property History
| Date | Event | Price | Change | Sq Ft Price |
|---|---|---|---|---|
| 05/22/2018 05/22/18 | Sold | $139,000 | 0.0% | $176 / Sq Ft |
| 04/22/2018 04/22/18 | Pending | -- | -- | -- |
| 04/17/2018 04/17/18 | For Sale | $139,000 | -- | $176 / Sq Ft |
Tax History Compared to Growth
Tax History
| Year | Tax Paid | Tax Assessment Tax Assessment Total Assessment is a certain percentage of the fair market value that is determined by local assessors to be the total taxable value of land and additions on the property. | Land | Improvement |
|---|---|---|---|---|
| 2023 | $3,299 | $174,900 | $0 | $174,900 |
| 2022 | $3,190 | $174,900 | $0 | $174,900 |
| 2021 | $3,092 | $174,900 | $0 | $174,900 |
| 2020 | $2,715 | $110,100 | $0 | $110,100 |
| 2019 | $2,678 | $110,100 | $0 | $110,100 |
| 2018 | $2,607 | $110,100 | $0 | $110,100 |
| 2017 | $2,568 | $110,100 | $0 | $110,100 |
| 2016 | $2,548 | $110,100 | $0 | $110,100 |
| 2015 | $2,592 | $110,600 | $0 | $110,600 |
| 2014 | $2,599 | $110,600 | $0 | $110,600 |
| 2013 | $2,507 | $110,600 | $0 | $110,600 |
Agents Affiliated with this Home
-
Jeffrey Keeler

Seller's Agent in 2018
Jeffrey Keeler
Keeler Family Realtors
(603) 848-0474
48 Total Sales
About Stone Terrace Condominium
Map
Source: PrimeMLS
MLS Number: 4686778
APN: MNCH-000645-000000-000143
- 245 Edward J Roy Dr Unit 310
- 265 Edward J Roy Dr Unit 211
- 50 Edward J Roy Dr Unit 38
- 380 Wellington Hill Rd
- 228 Whittington St
- 39 Foxwood Cir
- 106 Karatzas Ave
- 138 Karatzas Ave
- 39 Derryfield Ct
- 122 Eastern Ave Unit 303
- 922 Fox Hollow Way
- 95 Westchester Way Unit 3
- 187 Eastern Ave Unit 303
- 715 Fox Hollow Way
- 924 Mammoth Rd
- 914 Mammoth Rd
- 89 Eastern Ave Unit S306
- TBD Wellington Rd
- 1310 Wellington Rd
- 290 Ohio Ave
- 245 Edward J Roy Dr Unit P025
- 245 Edward J Roy Dr Unit P059
- 245 Edward J Roy Dr Unit P058
- 265 Edward J Roy Dr Unit P094
- 265 Edward J Roy Dr Unit P151
- 265 Edward J Roy Dr Unit P150
- 265 Edward J Roy Dr Unit P147
- 265 Edward J Roy Dr Unit P140
- 265 Edward J Roy Dr Unit P139
- 265 Edward J Roy Dr Unit P136
- 265 Edward J Roy Dr Unit P103
- 265 Edward J Roy Dr Unit P092
- 265 Edward J Roy Dr Unit P091
- 265 Edward J Roy Dr Unit P090
- 265 Edward J Roy Dr Unit P082
- 245 Edward J Roy Dr Unit P069
- 245 Edward J Roy Dr Unit P028
- 245 Edward J Roy Dr Unit P022
- 245 Edward J Roy Dr Unit P021
- 265 Edward J Roy Dr Unit L4
