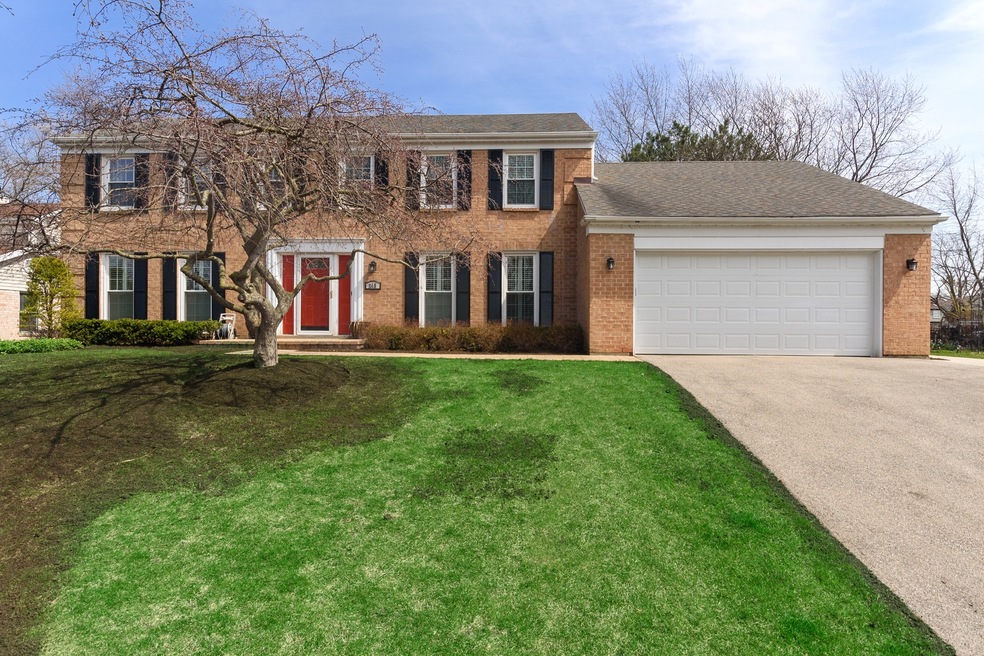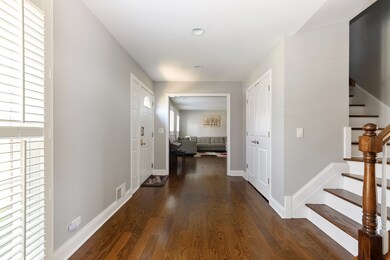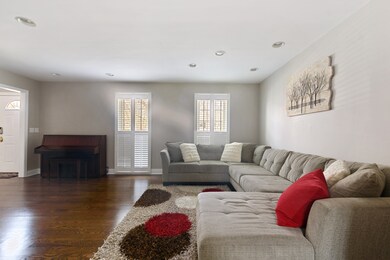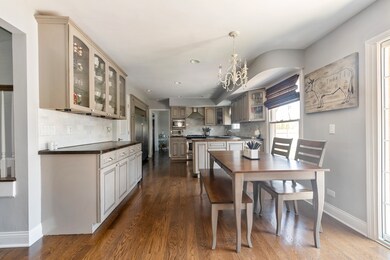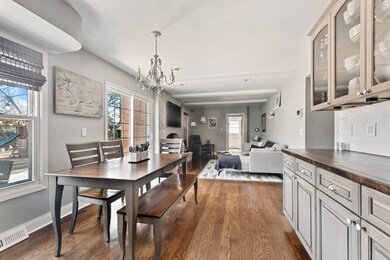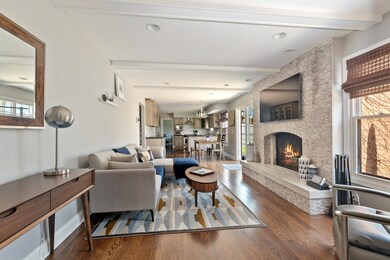
245 Fox Run Dr Northbrook, IL 60062
Estimated Value: $706,000 - $908,000
Highlights
- Colonial Architecture
- Recreation Room
- Main Floor Bedroom
- Meadowbrook Elementary School Rated A
- Wood Flooring
- 4-minute walk to Williamsburg Square Park
About This Home
As of June 2020Highly desired Williamsburg Colonial in District 28. Excellent location within the subdivision and really great curb appeal enhanced by new driveway and all new walkways. New doors throughout the entire house make this desirable layout with separate dining and living rooms, eat-in kitchen, huge MB closet, first floor office and main level mud room extremely appealing. Facing east fenced back yard with new entertainment-sized patio and new sod is perfect for all kind of 3 season activity. Close to Botanic Garden, major X-ways and shopping. Truly a "must" see.
Last Agent to Sell the Property
Core Realty & Investments, Inc License #475132751 Listed on: 04/16/2020
Home Details
Home Type
- Single Family
Est. Annual Taxes
- $12,969
Year Built
- 1969
Lot Details
- Fenced Yard
Parking
- Attached Garage
- Garage Door Opener
- Driveway
- Parking Included in Price
- Garage Is Owned
Home Design
- Colonial Architecture
- Brick Exterior Construction
- Slab Foundation
Interior Spaces
- Built-In Features
- Wood Burning Fireplace
- Fireplace With Gas Starter
- Entrance Foyer
- Recreation Room
- Wood Flooring
- Storm Screens
Kitchen
- Breakfast Bar
- Walk-In Pantry
- Oven or Range
- Range Hood
- Microwave
- High End Refrigerator
- Dishwasher
- Stainless Steel Appliances
- Disposal
Bedrooms and Bathrooms
- Main Floor Bedroom
- Walk-In Closet
- Primary Bathroom is a Full Bathroom
Laundry
- Laundry on main level
- Dryer
- Washer
Finished Basement
- Partial Basement
- Crawl Space
Outdoor Features
- Brick Porch or Patio
- Outdoor Grill
Utilities
- Forced Air Heating and Cooling System
- Heating System Uses Gas
- Lake Michigan Water
Listing and Financial Details
- Homeowner Tax Exemptions
Ownership History
Purchase Details
Home Financials for this Owner
Home Financials are based on the most recent Mortgage that was taken out on this home.Purchase Details
Home Financials for this Owner
Home Financials are based on the most recent Mortgage that was taken out on this home.Purchase Details
Home Financials for this Owner
Home Financials are based on the most recent Mortgage that was taken out on this home.Purchase Details
Home Financials for this Owner
Home Financials are based on the most recent Mortgage that was taken out on this home.Purchase Details
Home Financials for this Owner
Home Financials are based on the most recent Mortgage that was taken out on this home.Similar Homes in the area
Home Values in the Area
Average Home Value in this Area
Purchase History
| Date | Buyer | Sale Price | Title Company |
|---|---|---|---|
| Gorski Benjamin T | $595,000 | Chicago Title | |
| Bressler Natalya | $625,000 | Chicago Title Insurance | |
| Shlimon Phillip | $580,000 | Baird & Warner Title Svcs In | |
| Graham Vonnetta | $450,000 | Stewart Title Company | |
| Russo Janessa L | $580,000 | Multiple |
Mortgage History
| Date | Status | Borrower | Loan Amount |
|---|---|---|---|
| Open | Gorski Benjamin T | $476,000 | |
| Previous Owner | Gorski Benjamin T | $476,000 | |
| Previous Owner | Bressler Natalya | $500,000 | |
| Previous Owner | Shlimon Phillip | $522,000 | |
| Previous Owner | Graham Vonnetta | $360,000 | |
| Previous Owner | Russo Janessa L | $500,000 | |
| Previous Owner | Russo Janessa L | $132,000 | |
| Previous Owner | Russo Janessa L | $469,900 | |
| Previous Owner | Russo Janessa L | $464,000 | |
| Previous Owner | Russo Janessa L | $116,000 | |
| Previous Owner | Brown Bruce D | $75,000 |
Property History
| Date | Event | Price | Change | Sq Ft Price |
|---|---|---|---|---|
| 06/30/2020 06/30/20 | Sold | $595,000 | -0.8% | $225 / Sq Ft |
| 04/26/2020 04/26/20 | Pending | -- | -- | -- |
| 04/16/2020 04/16/20 | For Sale | $599,999 | -4.0% | $227 / Sq Ft |
| 05/16/2016 05/16/16 | Sold | $625,000 | -3.7% | $237 / Sq Ft |
| 03/20/2016 03/20/16 | Pending | -- | -- | -- |
| 03/16/2016 03/16/16 | For Sale | $649,000 | +11.9% | $246 / Sq Ft |
| 06/26/2015 06/26/15 | Sold | $580,000 | -3.2% | $220 / Sq Ft |
| 04/21/2015 04/21/15 | Pending | -- | -- | -- |
| 04/07/2015 04/07/15 | For Sale | $599,000 | -- | $227 / Sq Ft |
Tax History Compared to Growth
Tax History
| Year | Tax Paid | Tax Assessment Tax Assessment Total Assessment is a certain percentage of the fair market value that is determined by local assessors to be the total taxable value of land and additions on the property. | Land | Improvement |
|---|---|---|---|---|
| 2024 | $12,969 | $59,085 | $19,131 | $39,954 |
| 2023 | $12,969 | $59,085 | $19,131 | $39,954 |
| 2022 | $12,969 | $61,434 | $19,131 | $42,303 |
| 2021 | $10,265 | $44,086 | $16,580 | $27,506 |
| 2020 | $13,639 | $52,998 | $16,580 | $36,418 |
| 2019 | $13,432 | $61,616 | $16,580 | $45,036 |
| 2018 | $13,639 | $57,815 | $14,667 | $43,148 |
| 2017 | $13,289 | $57,815 | $14,667 | $43,148 |
| 2016 | $11,960 | $57,815 | $14,667 | $43,148 |
| 2015 | $11,835 | $52,205 | $12,116 | $40,089 |
| 2014 | $11,298 | $52,205 | $12,116 | $40,089 |
| 2013 | $10,937 | $52,205 | $12,116 | $40,089 |
Agents Affiliated with this Home
-
Galina Persky

Seller's Agent in 2020
Galina Persky
Core Realty & Investments, Inc
(847) 612-1996
4 in this area
51 Total Sales
-
Lisa Sanders

Buyer's Agent in 2020
Lisa Sanders
@ Properties
(773) 398-0378
1 in this area
329 Total Sales
-
Michael Hope

Seller's Agent in 2016
Michael Hope
Coldwell Banker Realty
(847) 323-9517
1 in this area
10 Total Sales
-
Peter Cummins

Buyer's Agent in 2016
Peter Cummins
@ Properties
(847) 710-6798
5 in this area
104 Total Sales
-
A
Seller's Agent in 2015
Anne Siegel
Baird & Warner
-
Rebecca Gilberg

Seller Co-Listing Agent in 2015
Rebecca Gilberg
Compass
(312) 401-3317
3 in this area
44 Total Sales
Map
Source: Midwest Real Estate Data (MRED)
MLS Number: MRD10683679
APN: 04-03-205-007-0000
- 1220 Rudolph Rd Unit 1K
- 1220 Rudolph Rd Unit 5F
- 1125 Longmeadow Rd
- 1250 Rudolph Rd Unit 5B
- 1250 Rudolph Rd Unit 1C
- 1250 Rudolph Rd Unit 2L
- 1175 Lake Cook Rd Unit 201
- 535 Fairway Ln
- 49 Red Oak Ln
- 145 Wellington Rd
- 1744 Walnut Cir
- 1848 Balsam Rd
- 2021 Old Briar Rd
- 1817 Walnut Cir
- 346 Sumac Rd
- 670 Ballantrae Dr Unit 900
- 880 Bittersweet Dr
- 137 Hiawatha Trail
- 334 Seven Pines Cir
- 19 Timber Ln
- 245 Fox Run Dr
- 237 Fox Run Dr
- 1240 Carriage Ln
- 1228 Carriage Ln
- 229 Fox Run Dr
- 1235 Williamsburg Dr
- 242 Fox Run Dr
- 304 Fox Run Dr
- 1218 Carriage Ln
- 1227 Williamsburg Dr
- 234 Fox Run Dr
- 310 Fox Run Dr
- 238 Lee Rd
- 280 Lee Rd
- 1235 Carriage Ln
- 1243 Carriage Ln Unit 13
- 1217 Williamsburg Dr Unit 1
- 1259 Williamsburg Dr
- 1227 Carriage Ln
- 290 Lee Rd
