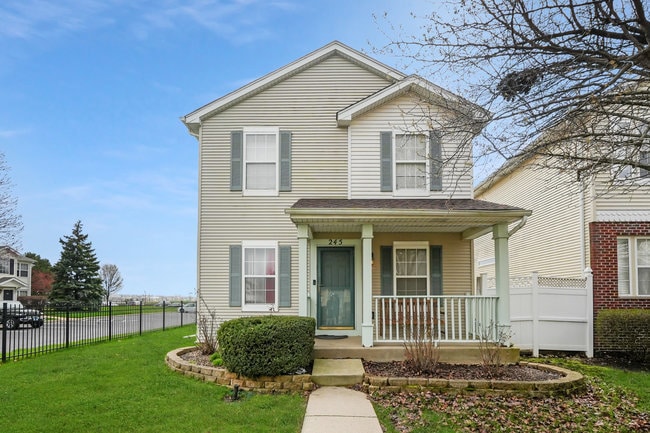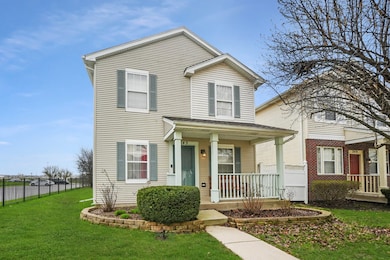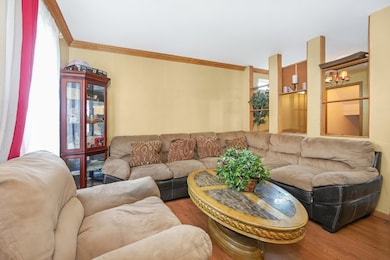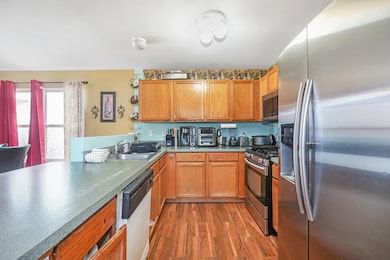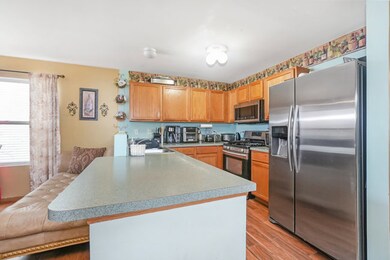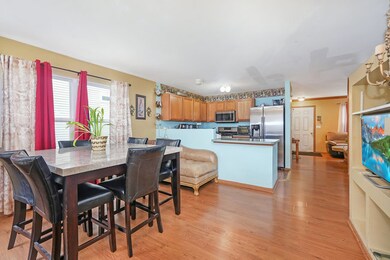
245 Heather Ct Romeoville, IL 60446
Wespark NeighborhoodHighlights
- Property is near a park
- Traditional Architecture
- 2 Car Attached Garage
- A. Vito Martinez Middle School Rated 9+
- Fenced Yard
- Patio
About This Home
As of June 2024Beautiful 9ft. ceilings compliment this sharp 2-story home w/upgraded kitchen & breakfast bar. Wood burning fireplace in dramatic family room. Formal living and dining rooms. 2nd floor has 3 generous sized bedrooms and 2nd floor laundry. Full partially finished basement with bathroom. Patio and fenced-in backyard. New a/c in 2022. Put this one on your list!
Last Agent to Sell the Property
Keller Williams Infinity License #475124686 Listed on: 04/04/2024

Home Details
Home Type
- Single Family
Est. Annual Taxes
- $6,222
Year Built
- Built in 2000
Lot Details
- Lot Dimensions are 33 x 53
- Fenced Yard
- Paved or Partially Paved Lot
HOA Fees
- $149 Monthly HOA Fees
Parking
- 2 Car Attached Garage
- Garage Transmitter
- Garage Door Opener
- Driveway
- Parking Included in Price
Home Design
- Traditional Architecture
- Asphalt Roof
- Concrete Perimeter Foundation
Interior Spaces
- 2-Story Property
- Ceiling Fan
- Wood Burning Fireplace
- Heatilator
- Fireplace With Gas Starter
- Family Room with Fireplace
- Family or Dining Combination
Kitchen
- Range
- Microwave
- Dishwasher
Bedrooms and Bathrooms
- 3 Bedrooms
- 3 Potential Bedrooms
Laundry
- Dryer
- Washer
Partially Finished Basement
- Basement Fills Entire Space Under The House
- Sump Pump
- Finished Basement Bathroom
Utilities
- Forced Air Heating and Cooling System
- Heating System Uses Natural Gas
- Water Softener is Owned
Additional Features
- Patio
- Property is near a park
Community Details
- Association fees include insurance, lawn care, snow removal
- Associa Association, Phone Number (847) 490-3833
- Wespark Subdivision, Oakwood Floorplan
- Property managed by WESPARK HOA
Ownership History
Purchase Details
Home Financials for this Owner
Home Financials are based on the most recent Mortgage that was taken out on this home.Purchase Details
Home Financials for this Owner
Home Financials are based on the most recent Mortgage that was taken out on this home.Purchase Details
Home Financials for this Owner
Home Financials are based on the most recent Mortgage that was taken out on this home.Similar Homes in the area
Home Values in the Area
Average Home Value in this Area
Purchase History
| Date | Type | Sale Price | Title Company |
|---|---|---|---|
| Warranty Deed | $270,000 | Fidelity National Title | |
| Warranty Deed | $209,000 | First American Title Ins Co | |
| Corporate Deed | $145,500 | Chicago Title Insurance Co |
Mortgage History
| Date | Status | Loan Amount | Loan Type |
|---|---|---|---|
| Open | $10,000 | New Conventional | |
| Open | $261,900 | New Conventional | |
| Previous Owner | $173,600 | Unknown | |
| Previous Owner | $43,400 | Unknown | |
| Previous Owner | $209,000 | Fannie Mae Freddie Mac | |
| Previous Owner | $142,500 | Stand Alone First | |
| Previous Owner | $19,000 | Credit Line Revolving | |
| Previous Owner | $148,454 | FHA | |
| Previous Owner | $146,261 | FHA | |
| Previous Owner | $143,814 | FHA |
Property History
| Date | Event | Price | Change | Sq Ft Price |
|---|---|---|---|---|
| 06/24/2024 06/24/24 | Sold | $270,000 | 0.0% | -- |
| 04/21/2024 04/21/24 | Pending | -- | -- | -- |
| 04/19/2024 04/19/24 | Off Market | $270,000 | -- | -- |
| 04/10/2024 04/10/24 | For Sale | $270,000 | 0.0% | -- |
| 04/05/2024 04/05/24 | Off Market | $270,000 | -- | -- |
| 04/04/2024 04/04/24 | For Sale | $270,000 | -- | -- |
Tax History Compared to Growth
Tax History
| Year | Tax Paid | Tax Assessment Tax Assessment Total Assessment is a certain percentage of the fair market value that is determined by local assessors to be the total taxable value of land and additions on the property. | Land | Improvement |
|---|---|---|---|---|
| 2023 | $7,085 | $69,606 | $17,975 | $51,631 |
| 2022 | $6,600 | $63,026 | $16,276 | $46,750 |
| 2021 | $5,916 | $59,230 | $15,296 | $43,934 |
| 2020 | $5,757 | $57,282 | $14,793 | $42,489 |
| 2019 | $5,452 | $54,296 | $14,022 | $40,274 |
| 2018 | $5,006 | $49,697 | $12,834 | $36,863 |
| 2017 | $4,710 | $46,915 | $12,116 | $34,799 |
| 2016 | $4,435 | $43,969 | $11,355 | $32,614 |
| 2015 | $3,775 | $40,616 | $10,489 | $30,127 |
| 2014 | $3,775 | $37,959 | $9,803 | $28,156 |
| 2013 | $3,775 | $37,959 | $9,803 | $28,156 |
Agents Affiliated with this Home
-
Wendy McSteen

Seller's Agent in 2024
Wendy McSteen
Keller Williams Infinity
(815) 529-1674
1 in this area
95 Total Sales
-
Kelly Turner

Buyer's Agent in 2024
Kelly Turner
Century 21 Circle
(708) 595-7099
1 in this area
11 Total Sales
Map
Source: Midwest Real Estate Data (MRED)
MLS Number: 12021479
APN: 04-07-401-017
- 167 Mountain Laurel Ct
- 1511 Azalea Cir Unit 670
- 250 S Oak Creek Ln
- 157 Foxglove
- 148 Azalea Cir Unit 711
- 143 Foxglove Unit 143
- 1516 Azalea Cir Unit 651
- 123 Azalea Cir Unit 720
- 124 Yarrow
- 185 Azalea Cir Unit 607
- 205 S Oak Creek Ln Unit 321401
- 1475 Larkspur Ct
- 236 W Daisy Cir
- 244 W Daisy Cir
- 21157 W Covington Dr
- 20947 W Barrington Ln
- 0 S Weber Rd
- 1634 Kimberly Ln Unit 7
- 1714 Sierra Trail
- 20927 W Ardmore Cir Unit 1
