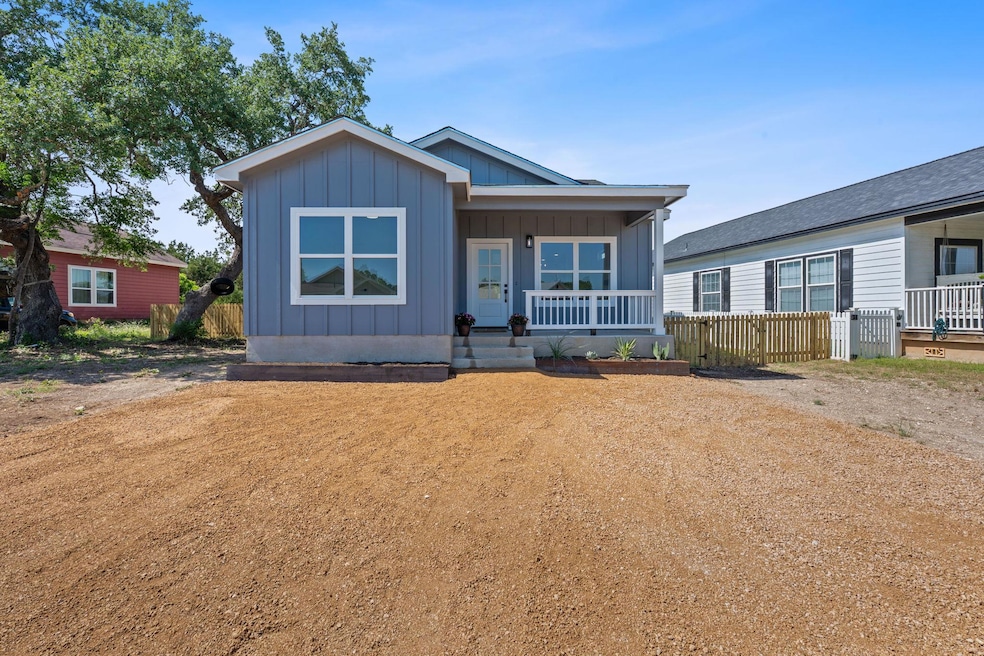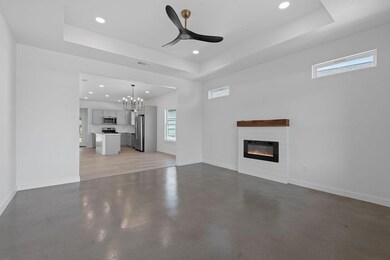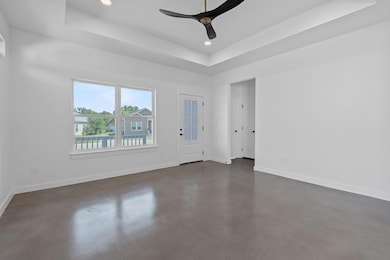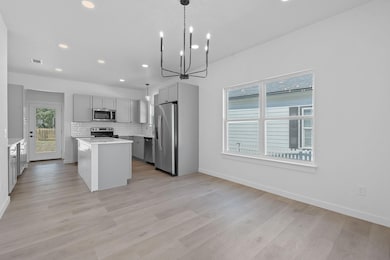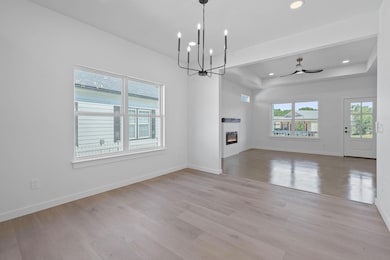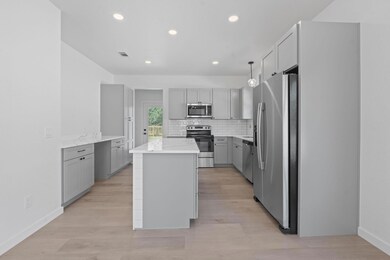245 Heatherwood Dr Unit 2 Driftwood, TX 78619
Estimated payment $1,819/month
Highlights
- New Construction
- View of Trees or Woods
- High Ceiling
- Dripping Springs Middle School Rated A
- Open Floorplan
- Quartz Countertops
About This Home
Welcome to a charming enclave of homes tucked away in the heart of the Texas Hill Country. Located in a small, private circle within a thoughtfully planned condo regime, this brand-new craftsman-style home blends style, function, and serenity. Featuring 3 bedrooms and 2 full baths, this home provides an open-concept layout with a seamless flow between the living, dining, and kitchen areas. Abundant natural light, a neutral designer palette, and durable hard-surface flooring (concrete, luxury vinyl plank, and tile) enhance the modern aesthetic. The kitchen is a standout with quartz countertops, shaker-style cabinetry, subway tile backsplash, stainless steel appliances, and a center island ideal for meal prep or casual dining. A built-in desk in the kitchen area adds functionality, making work-from-home days a breeze. Retreat to the private primary suite, where you'll find a crisp bathroom with a large dual-sink vanity, great cabinet storage, shower/tub combo and a walk-in closet. Additional highlights include a dedicated laundry room with extra storage, a covered patio with ceiling fan, and a generous backyard backing to peaceful green space. Enjoy added privacy with partial wood fencing, convenient outdoor parking, and access to community amenities like a playground and sport court. Located within the highly acclaimed Dripping Springs ISD. Easy access to Dripping Springs, Austin, Wimberley, and Buda—this home is your gateway to everything the Hill Country has to offer.
Listing Agent
Kuper Sotheby's Int'l Realty Brokerage Phone: (317) 340-7383 License #0719161 Listed on: 05/16/2025

Property Details
Home Type
- Condominium
Est. Annual Taxes
- $918
Year Built
- Built in 2025 | New Construction
Lot Details
- North Facing Home
- Wood Fence
- Back Yard Fenced
- Xeriscape Landscape
HOA Fees
- $80 Monthly HOA Fees
Parking
- 2 Parking Spaces
Home Design
- Slab Foundation
- Composition Roof
- HardiePlank Type
Interior Spaces
- 1,400 Sq Ft Home
- 1-Story Property
- Open Floorplan
- High Ceiling
- Ceiling Fan
- Recessed Lighting
- Living Room with Fireplace
- Views of Woods
Kitchen
- Open to Family Room
- Electric Range
- Microwave
- Dishwasher
- Kitchen Island
- Quartz Countertops
- Disposal
Flooring
- Concrete
- Tile
- Vinyl
Bedrooms and Bathrooms
- 3 Main Level Bedrooms
- Walk-In Closet
- 2 Full Bathrooms
Schools
- Dripping Springs Elementary School
- Dripping Springs Middle School
- Dripping Springs High School
Utilities
- Central Heating and Cooling System
- Private Water Source
Additional Features
- No Interior Steps
- Front Porch
Listing and Financial Details
- Assessor Parcel Number 1537330001002004
Community Details
Overview
- Association fees include common area maintenance
- Heatherwood Condo Association
- Built by CPGS
- Heatherwood Condo Subdivision
Recreation
- Sport Court
- Community Playground
Map
Home Values in the Area
Average Home Value in this Area
Tax History
| Year | Tax Paid | Tax Assessment Tax Assessment Total Assessment is a certain percentage of the fair market value that is determined by local assessors to be the total taxable value of land and additions on the property. | Land | Improvement |
|---|---|---|---|---|
| 2025 | $918 | $58,690 | $58,690 | -- |
| 2024 | $918 | $58,690 | $58,690 | $0 |
| 2023 | $886 | $58,690 | $58,690 | $0 |
| 2022 | $771 | $45,200 | $45,200 | $0 |
| 2021 | $338 | $18,080 | $18,080 | $0 |
| 2020 | $271 | $14,460 | $14,460 | $0 |
| 2019 | $246 | $11,930 | $11,930 | $0 |
| 2018 | $219 | $10,580 | $10,580 | $0 |
| 2017 | $219 | $10,490 | $10,490 | $0 |
| 2016 | $219 | $10,490 | $10,490 | $0 |
| 2015 | -- | $9,330 | $9,330 | $0 |
Property History
| Date | Event | Price | Change | Sq Ft Price |
|---|---|---|---|---|
| 09/23/2025 09/23/25 | Price Changed | $315,000 | -4.3% | $225 / Sq Ft |
| 08/20/2025 08/20/25 | Price Changed | $329,000 | -2.9% | $235 / Sq Ft |
| 07/11/2025 07/11/25 | Price Changed | $339,000 | -2.9% | $242 / Sq Ft |
| 06/11/2025 06/11/25 | Price Changed | $349,000 | -4.4% | $249 / Sq Ft |
| 05/16/2025 05/16/25 | For Sale | $365,000 | +462.4% | $261 / Sq Ft |
| 04/06/2021 04/06/21 | Sold | -- | -- | -- |
| 03/05/2021 03/05/21 | Pending | -- | -- | -- |
| 03/04/2021 03/04/21 | For Sale | $64,900 | -- | -- |
Purchase History
| Date | Type | Sale Price | Title Company |
|---|---|---|---|
| Special Warranty Deed | -- | None Listed On Document | |
| Warranty Deed | -- | Independence Title |
Source: Unlock MLS (Austin Board of REALTORS®)
MLS Number: 5030596
APN: R144531
- 1300 E Gatlin Creek Rd
- 1451 Gatlin Creek Rd E
- 22601 Ranch Road 12
- 22599 Ranch Road 12
- 3400 Tuscany Dr
- Lot 12 Tuscany Dr
- Lot 100 Tuscany Dr
- Lot 10 Tuscany Dr
- 385 Country Ln
- 148 Glen Ellen Ct
- 0000 Rr 12
- 551 Gatlin Creek Rd
- 1400 Panther Creek Rd
- 564 Bluff Springs Dr
- 920 Elder Hill Rd
- TBD 25+ - Acres Trebled Waters Trail
- TBD 25 Acres Trebled Waters Trail
- TBD 16+ - Acres Trebled Waters Trail
- 1441 Gatlin Creek Rd
- 290 Trailmaster Cir
- 289 Heatherwood Dr
- 3353 Tuscany Dr
- 3400 Tuscany Dr
- 126 Island Oaks Ln
- 101 Darden Hill Rd Unit G
- 0 Rainbows End Rd
- 13700 Fm 150 W
- 139 Capstone Ct
- 261 Double L Dr
- 299 Peakside Cir
- 2850 Mount Gainor Rd
- 1606 Lone Man Mountain Rd
- 1282 S Rob Shelton Blvd
- 401 Buffalo Speedway
- 435 Hays St
- 320 Creek Rd Unit 302
- 162 Diamond Point Dr
- 577 Shelf Rock
- 501 York Creek Rd Unit D - The Perch
- 142 Volterra Ln
