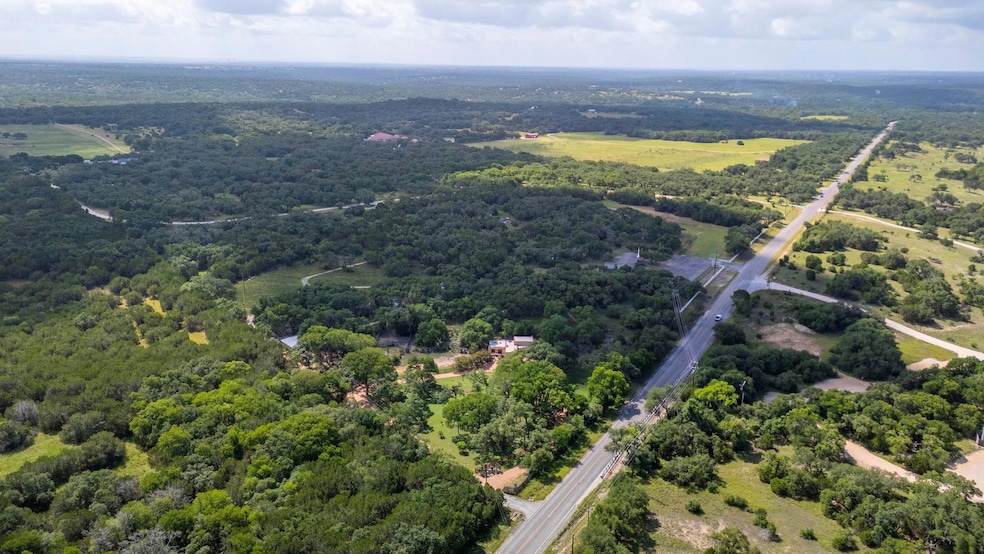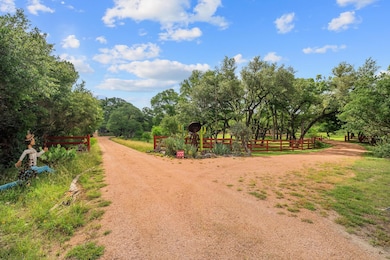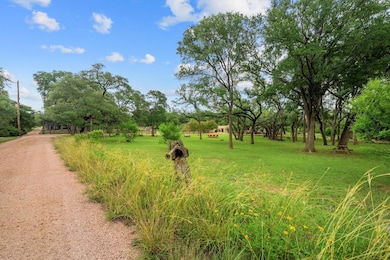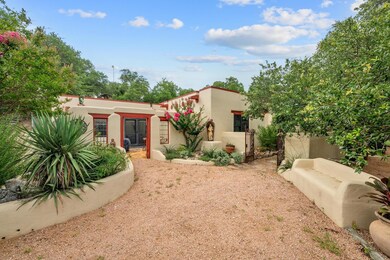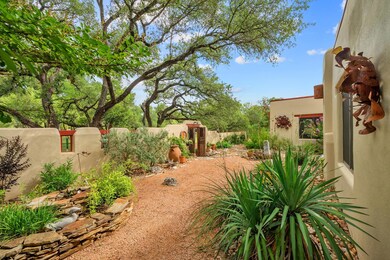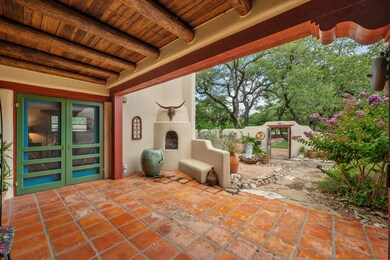13700 Fm 150 W Driftwood, TX 78619
Highlights
- View of Trees or Woods
- Mature Trees
- Cathedral Ceiling
- Carpenter Hill Elementary School Rated A-
- Fireplace in Bedroom
- Furnished
About This Home
Welcome to El Ranchito - 5.78 acres in the heart of Driftwood’s famed wine and culinary corridor, a one-of-a-kind opportunity to reside on a piece of Texas Hill Country history - both in land and architecture. Designed by award-winning Santa Fe architect Mike Fischer, this fully furnished adobe-style home is a testament to artistry and sustainability. Built into the hillside for energy-efficient thermal mass construction, the home is a sanctuary of Southwest detail: Latilla ceilings made from wood harvested on-site, hand-crafted Saltillo tile floors, antique doors, skylights and stained-glass windows, and three traditional kiva fireplaces. Recent updates include double-paned insulated windows and a comprehensive water system: a reliable well paired with 12,500 gallons of rainwater cistern storage to support long-term sustainability. The property itself is steeped in heritage—part of the historic William B. Travis League of Land—and thoughtfully stewarded through a certified Permaculture Master Plan. The ag-exempt status has been maintained since 2012 through active beekeeping and honey production, with restored savannah pastureland blending native grasslands and woodlands. Additional features include a barn, meditation trails, corrals, a playhouse, garden spaces, and a restored vintage 1967 monitor trailer with restroom and heated tub. Just across from Vista Brewing and neighboring Duchman Family Winery, Trattoria Lisina, and Salt Lick BBQ, this is true country living with city access: 30 minutes to Austin, and under an hour to Fredericksburg.
Listing Agent
KW-Austin Portfolio Real Estate Brokerage Email: zane@zanecollins.com License #0620672 Listed on: 07/01/2025

Home Details
Home Type
- Single Family
Est. Annual Taxes
- $14,881
Year Built
- Built in 1988
Lot Details
- 5.78 Acre Lot
- West Facing Home
- Gated Home
- Xeriscape Landscape
- Native Plants
- Gentle Sloping Lot
- Mature Trees
- Many Trees
- Private Yard
- Garden
- Front Yard
Property Views
- Woods
- Pasture
- Rural
Home Design
- Slab Foundation
- Concrete Siding
- Cement Siding
Interior Spaces
- 2,106 Sq Ft Home
- 1-Story Property
- Wet Bar
- Furnished
- Built-In Features
- Bookcases
- Woodwork
- Beamed Ceilings
- Cathedral Ceiling
- Ceiling Fan
- Track Lighting
- Wood Burning Fireplace
- Double Pane Windows
- Drapes & Rods
- Blinds
- Living Room with Fireplace
- 3 Fireplaces
- Multiple Living Areas
- Tile Flooring
- Washer and Dryer
Kitchen
- Electric Range
- <<microwave>>
- Dishwasher
- Tile Countertops
- Disposal
Bedrooms and Bathrooms
- 2 Main Level Bedrooms
- Fireplace in Bedroom
- Walk-In Closet
- 2 Full Bathrooms
Parking
- 7 Parking Spaces
- Additional Parking
Outdoor Features
- Uncovered Courtyard
- Patio
- Outdoor Fireplace
- Fire Pit
- Shed
- Outbuilding
Schools
- Carpenter Hill Elementary School
- Eric Dahlstrom Middle School
- Johnson High School
Utilities
- Central Heating and Cooling System
- Above Ground Utilities
- Well
- Water Softener
- Septic Tank
- Cable TV Available
Additional Features
- No Interior Steps
- Agricultural
Listing and Financial Details
- Security Deposit $6,000
- Tenant pays for all utilities
- The owner pays for insurance, roof maintenance, taxes
- Negotiable Lease Term
- $75 Application Fee
- Assessor Parcel Number 1000150004000012
Community Details
Overview
- No Home Owners Association
- William B Travis Surv Subdivision
- Property managed by RENAZ Management
Pet Policy
- Pet Deposit $300
- Dogs and Cats Allowed
Map
Source: Unlock MLS (Austin Board of REALTORS®)
MLS Number: 3784921
APN: R11648
- 19505 Fm150
- 2874 Elder Hill Rd
- 420 Elder Hill Rd
- 920 Elder Hill Rd
- 190 Chalk Bluff Ct
- 126 Island Oaks Ln
- 108 Ranchers Club Ln
- 2288 La Ventana Pkwy
- 290 Trailmaster Cir
- 2375 La Ventana Pkwy
- 343 Covered Wagon Way
- 2910 La Ventana Pkwy
- 736 Covered Bridge Dr
- 1330 Ranchers Club Ln
- 441 Onion Creek Ln
- 221 Onion Creek Ln
- 380 Onion Creek Ln
- 280 Onion Creek Ln
- 401 Onion Creek Ln
- 381 Onion Creek Ln
- 126 Island Oaks Ln
- 577 Shelf Rock
- 234 Campolina Ln
- 401 Buffalo Speedway
- 101 Darden Hill Rd Unit G
- 170 Hawthorne Loop
- 208 Raindance Cove
- 120 July Johnson Dr
- 655 Sad Willow Pass
- 163 Honey Locust Ct
- 159 Fireside Rd
- 1689 Cool Spring Way
- 418 Cattle Trail Dr
- 304 Dry Creek Rd
- 15400 Fm 1826
- 136 Mountain Laurel Way
- 307 Elderberry Rd
- 385 Wild Rose Dr
- 126 Little Stream Cove
- 1606 Lone Man Mountain Rd
