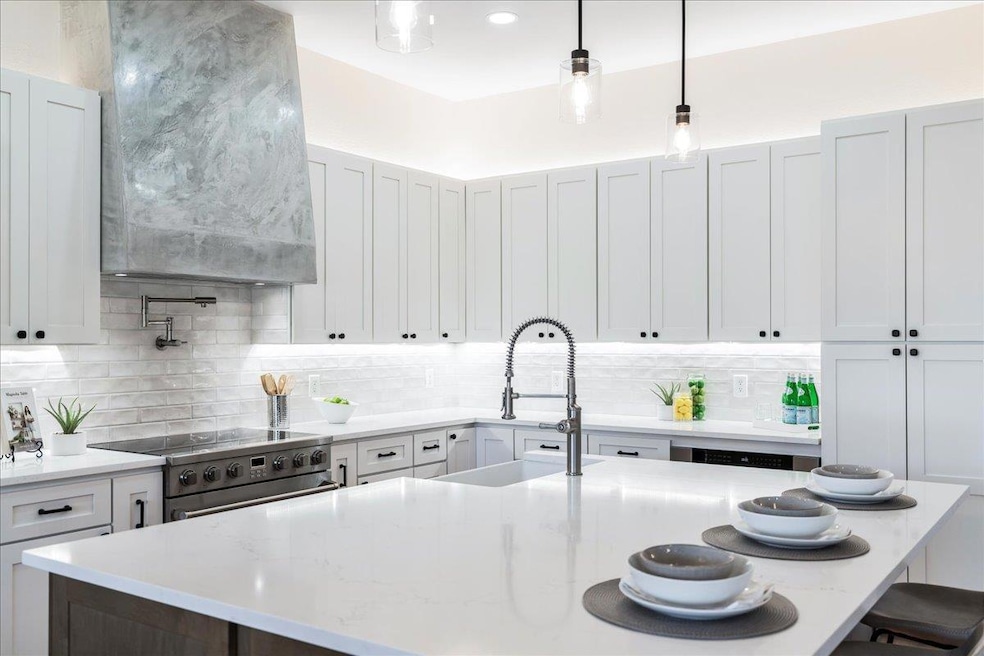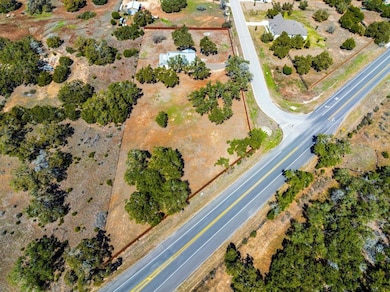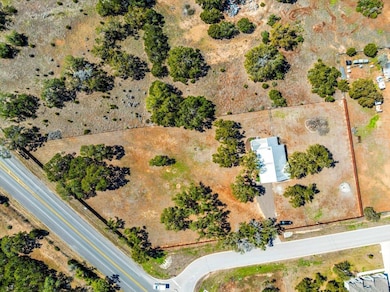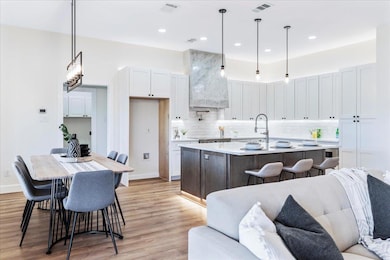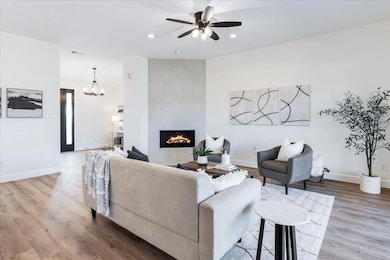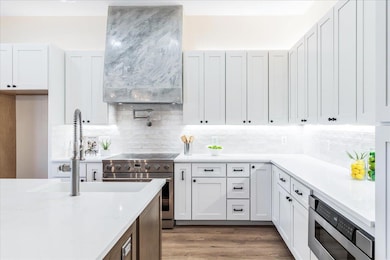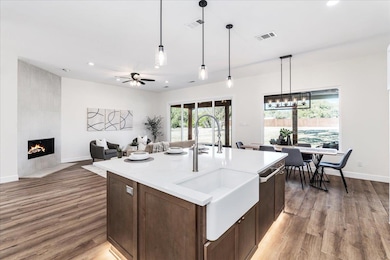15400 Fm 1826 Austin, TX 78737
Highlights
- View of Hills
- Corner Lot
- No HOA
- Sycamore Springs Elementary School Rated A
- Quartz Countertops
- Covered patio or porch
About This Home
Modern Hill Country retreat available for lease—offered at $3,800/month for a 6-month term or $3,600/month for a 9-month term. Located on a corner lot and fully renovated, this home is less than 10 minutes to H-E-B and Belterra Village, 25 minutes to downtown Austin, and under 30 minutes to the airport. The property is fully fenced and zoned to Dripping Springs ISD (buyer/agent to verify).
Set on nearly 2 acres, this stylish single-story home offers 4 bedrooms, 3 full bathrooms, and an open-concept layout designed for comfort and flow. The chef’s kitchen features quartz countertops, custom cabinetry, and a statement plaster vent hood, all open to a spacious living area with soaring ceilings, a wood-burning fireplace, and abundant natural light.
The primary suite offers a serene escape with a spa-like bath, while the additional bedrooms are ideal for guests, family, or a home office. Outside, the flat, usable land is shaded by mature oak trees—perfect for entertaining, gardening, or simply enjoying the peaceful Hill Country setting.
No HOA and quick access to shopping, restaurants, and major Austin attractions.
Listing Agent
Compass RE Texas, LLC Brokerage Phone: (512) 534-7874 License #0741812 Listed on: 07/13/2025

Home Details
Home Type
- Single Family
Est. Annual Taxes
- $10,091
Year Built
- Built in 1999
Lot Details
- 1.97 Acre Lot
- Lot Dimensions are 251x400
- South Facing Home
- Corner Lot
Parking
- 2 Car Garage
Home Design
- Slab Foundation
- Aluminum Roof
Interior Spaces
- 2,100 Sq Ft Home
- 1-Story Property
- Ceiling Fan
- Wood Burning Fireplace
- Living Room with Fireplace
- Views of Hills
Kitchen
- Built-In Electric Range
- Microwave
- Dishwasher
- Quartz Countertops
- Disposal
Flooring
- Laminate
- Tile
Bedrooms and Bathrooms
- 4 Main Level Bedrooms
- 3 Full Bathrooms
Outdoor Features
- Covered patio or porch
Schools
- Cypress Springs Elementary School
- Sycamore Springs Middle School
- Dripping Springs High School
Utilities
- Central Heating and Cooling System
- Well
- Aerobic Septic System
- Phone Available
Listing and Financial Details
- Security Deposit $3,400
- Tenant pays for all utilities, internet, trash collection
- Negotiable Lease Term
- $85 Application Fee
- Assessor Parcel Number 1159250002010002
- Tax Block B
Community Details
Overview
- No Home Owners Association
- Oakridge Park Subdivision
Pet Policy
- Pet Deposit $500
- Dogs and Cats Allowed
Map
Source: Unlock MLS (Austin Board of REALTORS®)
MLS Number: 5024507
APN: R86926
- 268 Loop
- 268 Kinnikinik Lot 10 Loop
- 268 Kinnikinik Lot 9 Loop
- 268 Kinnikinik Lot 8 Loop
- 268 Kinnikinik Loop
- 1769 Parten Ranch Pkwy
- 228 Trickling Brook Rd
- 851 Old Stone Rd
- 250 Leaning Rock Ridge
- 162 Leaning Rock Ridge
- 197 Trickling Brook Rd
- 163 Leaning Rock Ridge
- 790 Old Stone Rd
- 197 Bristlecone Dr
- 1177 Bluff Woods Dr
- 805 Old Stone Rd
- 840 Old Stone Rd
- 377 Bristlecone Dr
- 229 Bird Hollow
- 219 Bird Hollow
- 126 Little Stream Cove
- 147 Epoch Dr
- 163 Honey Locust Ct
- 14425 Evergreen Cove
- 655 Sad Willow Pass
- 159 Fireside Rd
- 170 Hawthorne Loop
- 307 Elderberry Rd
- 385 Wild Rose Dr
- 304 Dry Creek Rd
- 208 Raindance Cove
- 1689 Cool Spring Way
- 577 Shelf Rock
- 13700 Madrone Mountain Way
- 136 Mountain Laurel Way
- 10107 Signal Hill Rd
- 6802 Rio Bravo Ln
- 172 Mirafield Ln
- 2851 Reunion Blvd
- 120 July Johnson Dr
