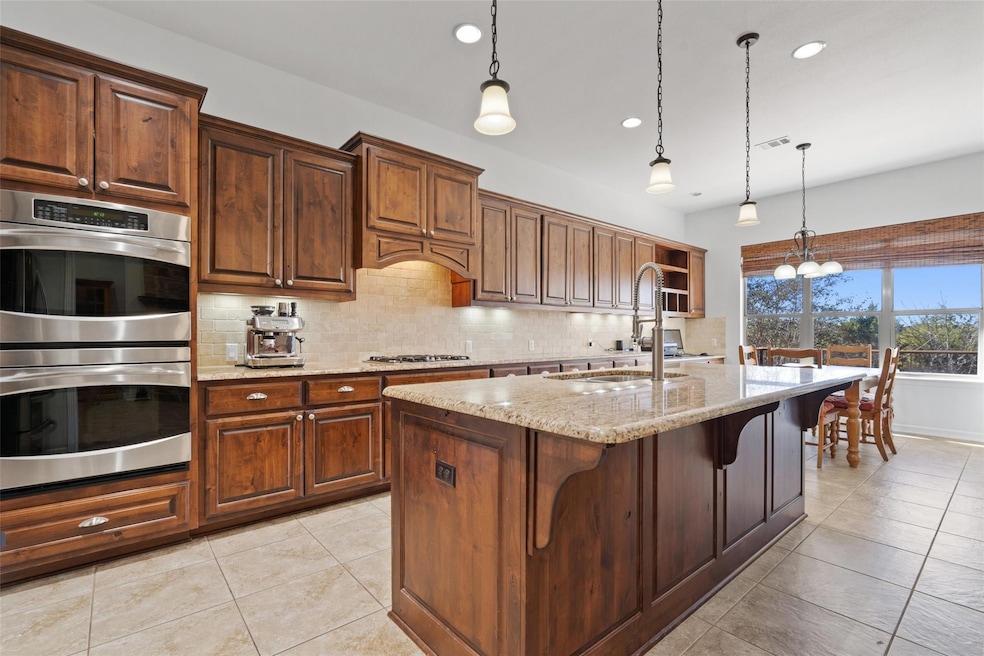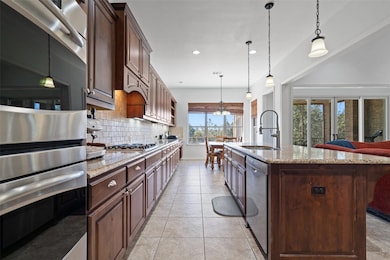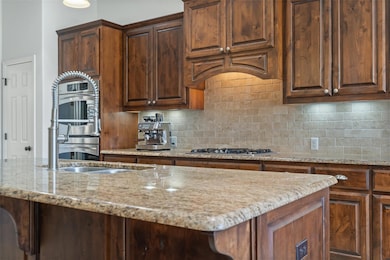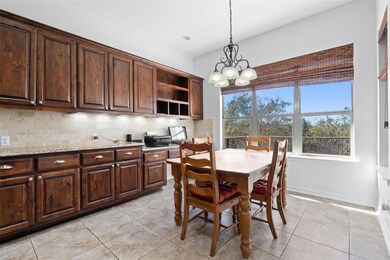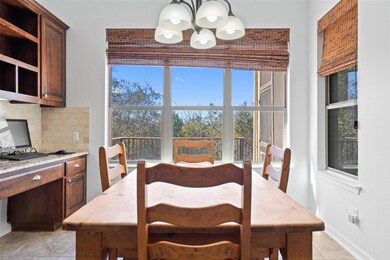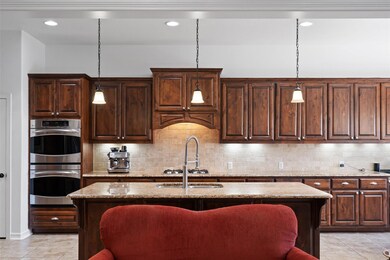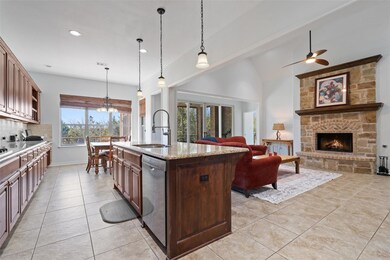172 Mirafield Ln Austin, TX 78737
Belterra NeighborhoodHighlights
- Fitness Center
- On-Site Retail
- View of Hills
- Rooster Springs Elementary School Rated A
- Mature Trees
- Clubhouse
About This Home
Welcome to 172 Mirafield Lane, an exquisite home in the Belterra community of Austin, TX. This residence offers 3,469 square feet of living space thoughtfully designed to blend sophistication with comfort. This property ensures privacy and convenience with four spacious bedrooms, each featuring a private bath. The home showcases newly painted interiors, new flooring in the bedrooms & game room, upgraded lighting, enhancing its refined ambiance. The gourmet kitchen seamlessly flows into the living area, complemented by a private dining room for formal gatherings and a full breakfast nook for casual meals. All bedrooms are conveniently located on the main level, alongside an office/flex room, providing versatility for work or relaxation. Upstairs, a game room/flex room offers additional space for leisure or creativity. Step outside to the screened-in porch, which provides a comfortable space for year-round relaxation—a custom outdoor staircase leading to a fully turfed backyard, perfect for low-maintenance enjoyment and outdoor activities. Located in Belterra, this home offers a prime location with easy access to Belterra Village, Dripping Springs, and just a 20-minute drive to the vibrant city center. Experience the perfect blend of elegance and functionality at 172 Mirafield Lane.
Listing Agent
Compass RE Texas, LLC Brokerage Phone: (512) 903-5129 License #0566439 Listed on: 07/12/2025

Home Details
Home Type
- Single Family
Est. Annual Taxes
- $14,967
Year Built
- Built in 2010
Lot Details
- 9,017 Sq Ft Lot
- Northeast Facing Home
- Dog Run
- Wrought Iron Fence
- Wood Fence
- Xeriscape Landscape
- Mature Trees
- Wooded Lot
- Private Yard
Parking
- 3 Car Attached Garage
- Front Facing Garage
- Multiple Garage Doors
Property Views
- Hills
- Park or Greenbelt
Home Design
- Slab Foundation
- Composition Roof
- Masonry Siding
Interior Spaces
- 3,469 Sq Ft Home
- 2-Story Property
- Wired For Sound
- High Ceiling
- Wood Burning Fireplace
- Plantation Shutters
- Family Room with Fireplace
- Multiple Living Areas
Kitchen
- Breakfast Bar
- Built-In Self-Cleaning Double Convection Oven
- Gas Cooktop
- <<microwave>>
- Dishwasher
- Stainless Steel Appliances
- Disposal
Flooring
- Wood
- Carpet
- Tile
Bedrooms and Bathrooms
- 4 Main Level Bedrooms
- Primary Bedroom on Main
- Walk-In Closet
- In-Law or Guest Suite
- 5 Full Bathrooms
Home Security
- Prewired Security
- Carbon Monoxide Detectors
- Fire and Smoke Detector
- In Wall Pest System
Eco-Friendly Details
- Energy-Efficient Windows
Outdoor Features
- Deck
- Covered patio or porch
- Rain Gutters
Schools
- Rooster Springs Elementary School
- Sycamore Springs Middle School
- Dripping Springs High School
Utilities
- Central Heating and Cooling System
- Heating System Uses Propane
- Underground Utilities
- Propane
- Natural Gas Connected
- Municipal Utilities District for Water and Sewer
- Tankless Water Heater
- High Speed Internet
- Cable TV Available
Listing and Financial Details
- Security Deposit $3,800
- Tenant pays for all utilities
- The owner pays for association fees
- 12 Month Lease Term
- $75 Application Fee
- Assessor Parcel Number 110363000I004004
- Tax Block I
Community Details
Overview
- Property has a Home Owners Association
- Belterra Ph 4 Sec 14 Subdivision
- Property managed by Emerald Property Management Service
Amenities
- Picnic Area
- Common Area
- On-Site Retail
- Shops
- Restaurant
- Clubhouse
- Planned Social Activities
Recreation
- Community Playground
- Fitness Center
- Community Pool
- Park
- Trails
Pet Policy
- Pet Deposit $500
- Dogs and Cats Allowed
- Medium pets allowed
Map
Source: Unlock MLS (Austin Board of REALTORS®)
MLS Number: 3977442
APN: R128173
- 213 Mirafield Ln
- 303 Merion Dr
- 139 Merion Dr
- 405 Mirafield Ln
- 269 Mendocino Ln
- 851 Catalina Ln
- 909 Catalina Ln
- 13358 Mesa Verde Dr
- 166 Venice Cove
- 524 Mendocino Ln
- 260 Sand Hills Ln
- 569 Mendocino Ln
- 707 Mendocino Ln
- 13586 Mesa Verde Dr
- 260 Kiras Ct
- 240 Maeves Way
- 12482 Mesa Verde Dr
- 250 Maeves Way
- 226 Brentwood Dr
- 150 Saint Richie Ln
- 250 Maeves Way
- 385 Wild Rose Dr
- 307 Elderberry Rd
- 136 Mountain Laurel Way
- 304 Dry Creek Rd
- 761 Trinity Hills Dr
- 1689 Cool Spring Way
- 168 Belterra Village Way
- 916 Pear Tree Ln
- 10107 Signal Hill Rd
- 122 Catfish Cove
- 271 Longmont Ln
- 13059 Four Star Blvd
- 10518 Signal Hill Rd
- 14425 Evergreen Cove
- 176 Crampton Cove
- 13700 Madrone Mountain Way
- 208 Raindance Cove
- 167 Hargraves Dr
- 159 Fireside Rd
