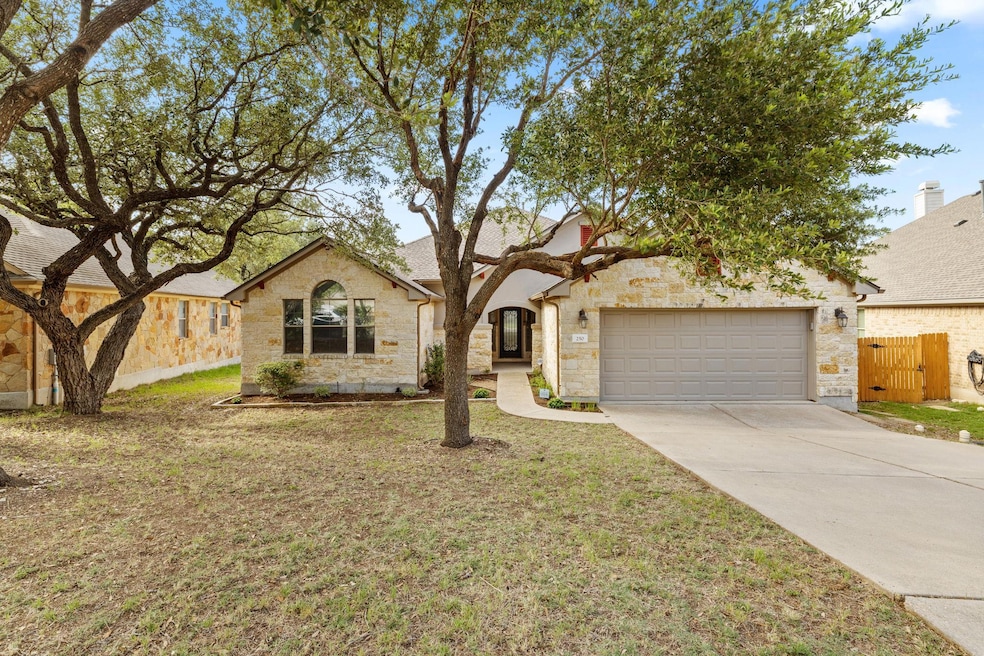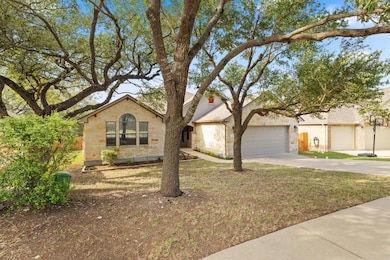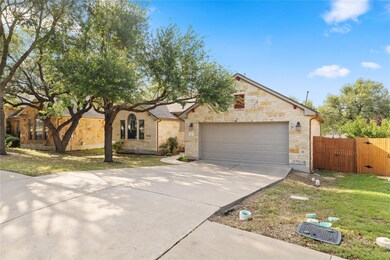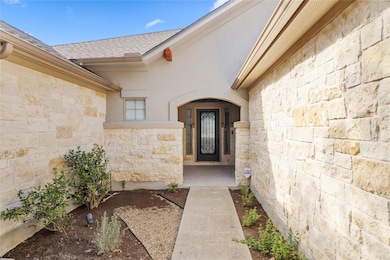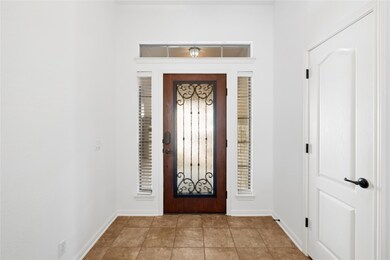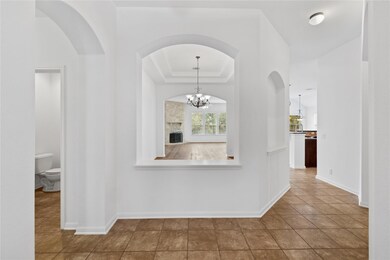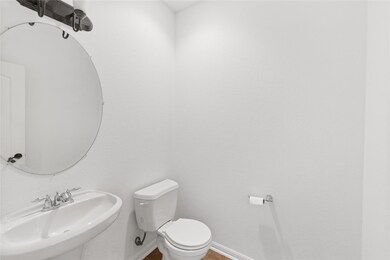250 Maeves Way Austin, TX 78737
Belterra NeighborhoodHighlights
- Wooded Lot
- High Ceiling
- Multiple Living Areas
- Rooster Springs Elementary School Rated A
- Private Yard
- Community Pool
About This Home
Beautiful one-story home with a great floor plan. Well maintained throughout and with a brand new roof in 2024.
Listing Agent
All City Real Estate Ltd. Co Brokerage Phone: (512) 736-6687 License #0611076 Listed on: 07/09/2025

Home Details
Home Type
- Single Family
Est. Annual Taxes
- $13,853
Year Built
- Built in 2008
Lot Details
- 10,629 Sq Ft Lot
- Northwest Facing Home
- Sprinkler System
- Wooded Lot
- Private Yard
Parking
- 2 Car Attached Garage
- Front Facing Garage
- Single Garage Door
Home Design
- Slab Foundation
Interior Spaces
- 2,584 Sq Ft Home
- 1-Story Property
- Coffered Ceiling
- High Ceiling
- Recessed Lighting
- Entrance Foyer
- Multiple Living Areas
- Dining Area
Kitchen
- Breakfast Bar
- <<builtInOvenToken>>
- Cooktop<<rangeHoodToken>>
- <<microwave>>
- Dishwasher
- Disposal
Flooring
- Carpet
- Tile
Bedrooms and Bathrooms
- 4 Main Level Bedrooms
- Walk-In Closet
Home Security
- Prewired Security
- Fire and Smoke Detector
Schools
- Rooster Springs Elementary School
- Sycamore Springs Middle School
- Dripping Springs High School
Utilities
- Central Air
- Propane
- Municipal Utilities District for Water and Sewer
- ENERGY STAR Qualified Water Heater
- Phone Available
Additional Features
- No Interior Steps
- Rain Gutters
Listing and Financial Details
- Security Deposit $3,300
- Tenant pays for all utilities
- The owner pays for association fees, taxes
- 12 Month Lease Term
- $50 Application Fee
- Assessor Parcel Number 110359000D014004
- Tax Block D
Community Details
Recreation
- Sport Court
- Community Playground
- Community Pool
- Park
Pet Policy
- Pet Deposit $400
- Breed Restrictions
Additional Features
- Belterra Ph 3 Sec 11B Subdivision
- Community Mailbox
Map
Source: Unlock MLS (Austin Board of REALTORS®)
MLS Number: 3404608
APN: R123501
- 240 Maeves Way
- 260 Kiras Ct
- 150 Saint Richie Ln
- 740 Harris Dr
- 405 Mirafield Ln
- 909 Catalina Ln
- 13586 Mesa Verde Dr
- 166 Venice Cove
- 139 Merion Dr
- 707 Mendocino Ln
- 598 Naples Ln
- 851 Catalina Ln
- 213 Mirafield Ln
- 172 Mirafield Ln
- 150 Bitterroot Ln
- 303 Merion Dr
- 569 Mendocino Ln
- 226 Brentwood Dr
- 524 Mendocino Ln
- 495 Catalina Ln
- 172 Mirafield Ln
- 761 Trinity Hills Dr
- 168 Belterra Village Way
- 271 Longmont Ln
- 176 Crampton Cove
- 13059 Four Star Blvd
- 167 Hargraves Dr
- 385 Wild Rose Dr
- 10518 Signal Hill Rd
- 10107 Signal Hill Rd
- 383 Rocky Ridge Trail
- 307 Elderberry Rd
- 136 Mountain Laurel Way
- 304 Dry Creek Rd
- 114 Stone View Trail
- 13700 Madrone Mountain Way
- 122 Catfish Cove
- 209 Rock Vista Run
- 14425 Evergreen Cove
- 521 Stone View Trail
