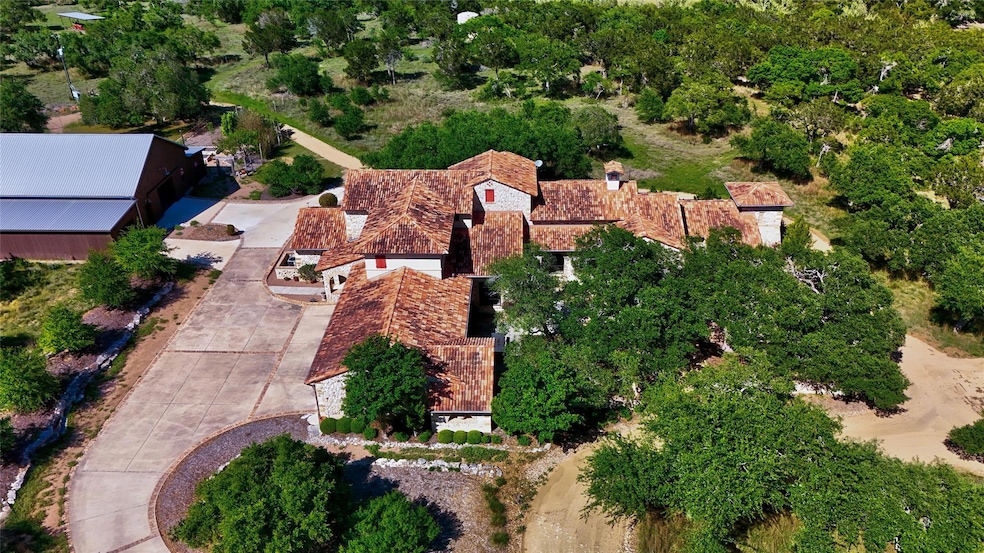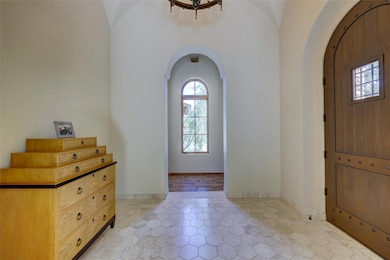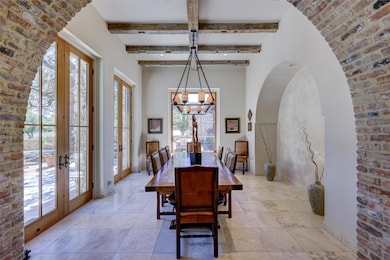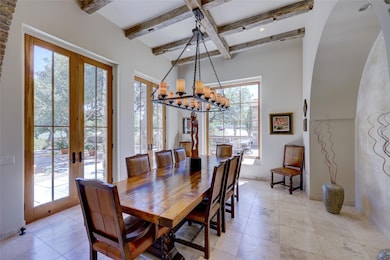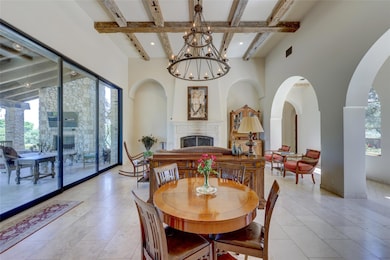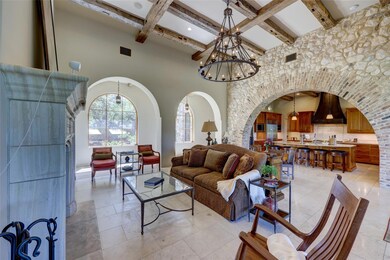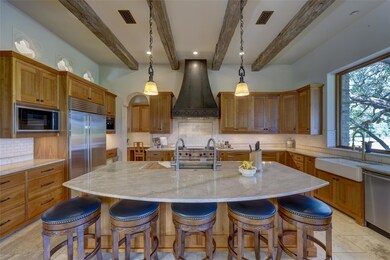418 Cattle Trail Dr Dripping Springs, TX 78620
Highlights
- Gourmet Kitchen
- View of Trees or Woods
- 21.3 Acre Lot
- Dripping Springs Middle School Rated A
- Built-In Refrigerator
- Open Floorplan
About This Home
At the end of a private drive, you'll find this stunning and rare Italian villa hidden in the Texas Hill Country sitting on 21 acres and only 30 minutes to Austin. It is a true architectural masterpiece with 6000+ sf of timeless beauty. From multiple outdoor spaces and courtyards to the unique interior, this home exudes luxury in every way. Be greeted by gorgeous oaks, and 10 foot front door opening to front courtyards. Once inside, notice the gallery walls, niche cutouts and gorgeous custom lighting. Make your way to the gourmet kitchen with bricked archway where you'll delight in the Sub-Zero refrigerator, wine refrigerator, two sinks, picture window and double Wolf range. The dining and living room are expansive and perfect for hosting any size group and are connected making one wide open room. Slide open the Nanawall doors to bring the outside in. Take outdoor living to the next level with an outdoor kitchen boasting Kalamazoo appliances, living area and fireplace. The Primary Bedroom has high coffered beamed ceilings and a spectacular ensuite spa-like bathroom with separate vanities, multiple head walk-in shower and soaking tub. There is one more bedroom and bathroom on the main floor and two more beds and baths upstairs along with a home theater for a true cinematic experience. Overall features include extensive custom cherry cabinetry enhancing the interior, intricately crafted fireplace frames and quatrefoils, hand-hewn 19th century wood beams from 19th century barns throughout, hand selected onyx shades, custom Santangelo lighting, mesquite floors and cherry doors, Savant home automation for lighting and audiovisual and 20,000 gallon rainwater collection system with w/high-grade filtration and industrial well providing 200 GPM. The washer, dryer, fridge and grill convey. Dripping Springs is a vibrant and growing community with HEB, shops and restaurants. Tenant has use of most of property EXCLUDING shop and guest house can be rented separately for $5,500.
Listing Agent
All City Real Estate Ltd. Co Brokerage Phone: (512) 518-3914 License #0624738 Listed on: 04/29/2025

Home Details
Home Type
- Single Family
Est. Annual Taxes
- $31,077
Year Built
- Built in 2014
Lot Details
- 21.3 Acre Lot
- Property fronts a private road
- West Facing Home
- Private Entrance
- Partially Fenced Property
- Landscaped
- Native Plants
- Private Lot
- Open Lot
- Sprinkler System
- Mature Trees
- Wooded Lot
- Many Trees
- Garden
Parking
- 6 Car Direct Access Garage
- Inside Entrance
- Parking Accessed On Kitchen Level
- Side Facing Garage
- Side by Side Parking
- Multiple Garage Doors
- Garage Door Opener
- Circular Driveway
Property Views
- Woods
- Hills
- Seasonal
Home Design
- Slab Foundation
- Tile Roof
- Metal Roof
- Masonry Siding
- Stone Veneer
Interior Spaces
- 6,138 Sq Ft Home
- 2-Story Property
- Open Floorplan
- Wired For Sound
- Built-In Features
- Bookcases
- Bar Fridge
- Woodwork
- Beamed Ceilings
- Coffered Ceiling
- Vaulted Ceiling
- Ceiling Fan
- Recessed Lighting
- Chandelier
- Wood Burning Fireplace
- Stone Fireplace
- Double Pane Windows
- Window Treatments
- Wood Frame Window
- Entrance Foyer
- Living Room with Fireplace
- 2 Fireplaces
- Multiple Living Areas
Kitchen
- Gourmet Kitchen
- Dumbwaiter
- Open to Family Room
- Breakfast Bar
- Double Oven
- Gas Oven
- Built-In Gas Range
- Range Hood
- Microwave
- Built-In Refrigerator
- Dishwasher
- Wine Refrigerator
- Stainless Steel Appliances
- Kitchen Island
- Granite Countertops
- Disposal
Flooring
- Wood
- Stone
- Tile
Bedrooms and Bathrooms
- 4 Bedrooms | 2 Main Level Bedrooms
- Primary Bedroom on Main
- Dual Closets
- Walk-In Closet
- In-Law or Guest Suite
- Double Vanity
- Soaking Tub
- Separate Shower
Home Security
- Security System Owned
- Smart Home
- Smart Thermostat
- Fire and Smoke Detector
Eco-Friendly Details
- Sustainability products and practices used to construct the property include salvaged materials
- Energy-Efficient Thermostat
Outdoor Features
- Uncovered Courtyard
- Covered patio or porch
- Outdoor Fireplace
- Exterior Lighting
- Outdoor Gas Grill
- Rain Gutters
Schools
- Dripping Springs Elementary School
- Dripping Springs Middle School
- Dripping Springs High School
Utilities
- Forced Air Zoned Heating and Cooling System
- Vented Exhaust Fan
- Propane
- Well
- ENERGY STAR Qualified Water Heater
- Aerobic Septic System
- Septic Tank
- Satellite Dish
Listing and Financial Details
- Security Deposit $16,000
- Tenant pays for all utilities
- $40 Application Fee
- Assessor Parcel Number 112631000003B2A4
Community Details
Overview
- Property has a Home Owners Association
- Built by Hagy Custom Homes
- Dripping Springs Ranch Subdivision
Pet Policy
- Pets allowed on a case-by-case basis
Map
Source: Unlock MLS (Austin Board of REALTORS®)
MLS Number: 3902567
APN: R103751
- 1020 Foothills Dr
- 1120 Canyon View Rd
- 1006 Foothills Dr
- 617 Chama Trace
- 400 Chama Trace
- 1151 Darden Hill Rd
- 1021 Canyon View Rd
- 1006 Sundance Ridge Dr
- 120 July Johnson Dr
- 295 Desert Willow Way
- 231 Call Dr
- 421 Huck Finn Trail
- 175 Blazing Star Dr
- 269 Call Dr
- 1101 Darden Hill Rd
- 250 Open Sky Rd
- 1010 Sunset Canyon Dr S
- 10750 Darden Hill Rd
- 1026 Canyon Bend Dr
- 294 Frog Pond Ln
- 120 July Johnson Dr Unit A
- 122 Catfish Cove
- 1581 Grassy Field Rd
- 136 Mountain Laurel Way
- 1689 Cool Spring Way
- 208 Raindance Cove
- 712 Iron Willow Loop
- 694 Iron Willow Loop
- 304 Dry Creek Rd
- 561 Hazy Hills Loop
- 1040 Flathead Dr
- 101 Darden Hill Rd Unit G
- 748 Hazy Hills Loop
- 283 Dayridge Dr
- 307 Elderberry Rd
- 172 Mirafield Ln
- 131 Chancery Ct
- 1045 Hidden Hills Dr
- 159 Fireside Rd
- 1708 Hazy Hills Loop
