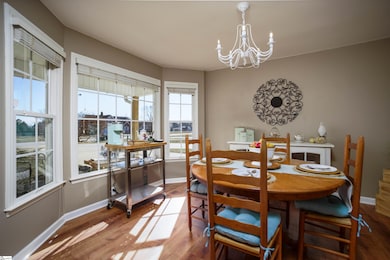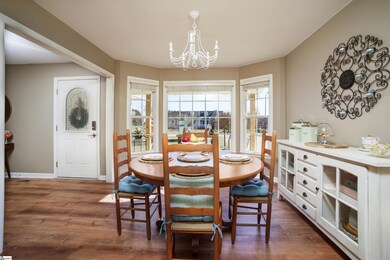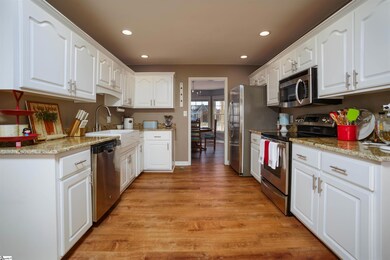
Estimated Value: $408,000 - $439,000
Highlights
- In Ground Pool
- Mountain View
- Ranch Style House
- Oakland Elementary School Rated A-
- Deck
- Cathedral Ceiling
About This Home
As of March 2023Less than 5 min. to Lake Bowen sits this move-in ready Paradise. Home features 3BR/2BA and from the rocking chair front covered porch to the deck out back, you will not be disappointed. Kitchen features white farm house sink, GE SS Appliances, loads of cabinets, granite countertops and an eat in breakfast nook. Formal dining room has tons of natural light. You will love the amount of storage closets you have in this home. Master bedroom has a great sized walk in closet with a recently remodeled Master Bathroom updated with dual sinks and a zero entry shower with Rainfall shower head. Main living area has vaulted ceilings, a gas fireplace and French doors that lead out to a composite deck. You will love the view off the back deck in your fully private fenced back yard that overlooks the swimming pool, cabana and hot tub area. Do not miss out on the Detached 4-car garage that is every man's dream. You have a double driveway leading to the detached garage (you will never want for extra parking). The detached garage was built in 2020 and has its own mini split heating and air unit, epoxy flooring, 12 quadruple outlets and 1 double outlet and electric garage doors. Side door off detached garage takes you out by the pool to the 12x40 covered Cabana with a HotSpring Excursion 5-person Spa installed November 2020. The Spa is energy efficient and has 25 jets, multi-colored lights, waterfall feature, 2-Tier Spa step, Beverage cooler, and Spa Cover. The RV pad has 50 amp hookup. The home also comes with Blink Security System. The current owners have spared no expense in upgrading this to be their forever home as they installed new flooring, new roof in 2020, 4 car detached garage is heated & cooled with pool cabana, 16x32' In-ground pool, 5 person Hot Tub, Deluxe Carriage House panel garage door, leaf filter gutter protection, new septic and drain lines and 62 tons of gravel for the extra driveway and parking pad. Too many upgrades to list, check out the document in attachments. The home is located in desirable Windermere neighborhood, just minutes from Lake Bowen and Woodfin Ridge Golf Club. Schedule your showing today!
Last Agent to Sell the Property
EXP Realty LLC License #98945 Listed on: 01/28/2023

Last Buyer's Agent
Jennifer Brown
Allen Tate Company - Greer License #116858
Home Details
Home Type
- Single Family
Est. Annual Taxes
- $1,603
Year Built
- 1999
Lot Details
- 0.52 Acre Lot
- Lot Dimensions are 120x199x117x199
- Fenced Yard
- Level Lot
HOA Fees
- $17 Monthly HOA Fees
Home Design
- Ranch Style House
- Brick Exterior Construction
- Composition Roof
- Vinyl Siding
Interior Spaces
- 1,656 Sq Ft Home
- 1,600-1,799 Sq Ft Home
- Smooth Ceilings
- Cathedral Ceiling
- Ceiling Fan
- Gas Log Fireplace
- Window Treatments
- Living Room
- Breakfast Room
- Dining Room
- Ceramic Tile Flooring
- Mountain Views
- Crawl Space
- Fire and Smoke Detector
Kitchen
- Free-Standing Electric Range
- Built-In Microwave
- Dishwasher
- Granite Countertops
- Disposal
Bedrooms and Bathrooms
- 3 Main Level Bedrooms
- Walk-In Closet
- 2 Full Bathrooms
- Dual Vanity Sinks in Primary Bathroom
- Shower Only
Laundry
- Laundry Room
- Laundry on main level
Attic
- Storage In Attic
- Pull Down Stairs to Attic
Parking
- 6 Car Garage
- Parking Pad
- Workshop in Garage
Accessible Home Design
- Roll-in Shower
- Doors are 32 inches wide or more
Pool
- In Ground Pool
- Spa
Outdoor Features
- Deck
- Patio
Schools
- Oakland Elementary School
- Boiling Springs Middle School
- Boiling Springs High School
Utilities
- Central Air
- Heating Available
- Electric Water Heater
- Septic Tank
- Cable TV Available
Community Details
- Roland Management, Inc. 864 585 0835 HOA
- Windermere Subdivision
- Mandatory home owners association
Listing and Financial Details
- Assessor Parcel Number 2-28-00-045.45
Ownership History
Purchase Details
Home Financials for this Owner
Home Financials are based on the most recent Mortgage that was taken out on this home.Purchase Details
Purchase Details
Home Financials for this Owner
Home Financials are based on the most recent Mortgage that was taken out on this home.Purchase Details
Home Financials for this Owner
Home Financials are based on the most recent Mortgage that was taken out on this home.Purchase Details
Purchase Details
Similar Homes in Inman, SC
Home Values in the Area
Average Home Value in this Area
Purchase History
| Date | Buyer | Sale Price | Title Company |
|---|---|---|---|
| Nugent Adam O | $400,000 | -- | |
| Nugent Adam O | $400,000 | -- | |
| Burgess Gregory S | -- | None Listed On Document | |
| Burgess Gregory S | $215,000 | None Available | |
| Schell Brandon R | $168,000 | None Available | |
| Childers Randolph H | $117,000 | -- | |
| Boazman Ema J | $132,000 | -- |
Mortgage History
| Date | Status | Borrower | Loan Amount |
|---|---|---|---|
| Open | Nugent Adam O | $200,000 | |
| Closed | Nugent Adam O | $200,000 | |
| Previous Owner | Burgess Gregory S | $204,250 | |
| Previous Owner | Schell Brandon R | $162,960 | |
| Previous Owner | Boazman Emajane M | $25,000 |
Property History
| Date | Event | Price | Change | Sq Ft Price |
|---|---|---|---|---|
| 03/03/2023 03/03/23 | Sold | $400,000 | 0.0% | $250 / Sq Ft |
| 01/28/2023 01/28/23 | For Sale | $399,900 | +86.0% | $250 / Sq Ft |
| 06/17/2020 06/17/20 | Sold | $215,000 | 0.0% | $134 / Sq Ft |
| 05/04/2020 05/04/20 | Pending | -- | -- | -- |
| 05/01/2020 05/01/20 | Price Changed | $215,000 | -2.3% | $134 / Sq Ft |
| 05/01/2020 05/01/20 | For Sale | $220,000 | 0.0% | $138 / Sq Ft |
| 04/04/2020 04/04/20 | Pending | -- | -- | -- |
| 03/20/2020 03/20/20 | For Sale | $220,000 | +31.0% | $138 / Sq Ft |
| 08/30/2017 08/30/17 | Sold | $168,000 | +1.8% | $105 / Sq Ft |
| 08/02/2017 08/02/17 | Pending | -- | -- | -- |
| 07/25/2017 07/25/17 | For Sale | $165,000 | -- | $103 / Sq Ft |
Tax History Compared to Growth
Tax History
| Year | Tax Paid | Tax Assessment Tax Assessment Total Assessment is a certain percentage of the fair market value that is determined by local assessors to be the total taxable value of land and additions on the property. | Land | Improvement |
|---|---|---|---|---|
| 2024 | $2,386 | $16,000 | $1,668 | $14,332 |
| 2023 | $2,386 | $0 | $0 | $0 |
| 2022 | $64 | $0 | $0 | $0 |
| 2021 | $5,504 | $10,260 | $1,120 | $9,140 |
| 2020 | $1,052 | $6,716 | $1,120 | $5,596 |
| 2019 | $1,052 | $6,716 | $1,120 | $5,596 |
| 2018 | $3,496 | $10,074 | $1,680 | $8,394 |
| 2017 | $634 | $5,984 | $1,000 | $4,984 |
| 2016 | $634 | $5,984 | $1,000 | $4,984 |
| 2015 | $629 | $5,984 | $1,000 | $4,984 |
| 2014 | $624 | $5,984 | $1,000 | $4,984 |
Agents Affiliated with this Home
-
Stephanie Wilson

Seller's Agent in 2023
Stephanie Wilson
EXP Realty LLC
(888) 440-2798
255 Total Sales
-

Buyer's Agent in 2023
Jennifer Brown
Allen Tate Company - Greer
(803) 965-8115
22 Total Sales
-
Ralph Harvey

Seller's Agent in 2020
Ralph Harvey
LISTWITHFREEDOM.COM
(855) 456-4945
11,377 Total Sales
-
N
Buyer's Agent in 2020
NON MLS MEMBER
Non MLS
-
B
Seller's Agent in 2017
Briana Morgan
EXP Realty LLC
Map
Source: Greater Greenville Association of REALTORS®
MLS Number: 1490625
APN: 2-28-00-045.45
- 12077 Mahogany Cir
- 12095 Mahogany Cir
- 13014 Black Walnut Way
- 12050 Mahogany Cir
- 13026 Black Walnut Way
- 13017 Black Walnut Way
- 12077 Black Walnut Way
- 2078 Zanes Creek Dr
- 13033 Black Walnut Way
- 2054 Zanes Creek Dr
- 279 Lake Bowen Dam Rd
- 279 Lake Bowen Dam Rd
- 279 Lake Bowen Dam Rd
- 279 Lake Bowen Dam Rd
- 2090 Zanes Creek Dr
- 12018 Mahogany Cir
- 12007 Mahogany Cir
- 12007 Mahogany Cir
- 245 Jacob Creek Dr
- 239 Jacob Creek Dr
- 251 Jacob Creek Dr
- 233 Jacob Creek Dr
- 244 Jacob Creek Dr
- 238 Jacob Creek Dr
- 257 Jacob Creek Dr
- 250 Jacob Creek Dr
- 203 Jacob Creek Dr
- 256 Jacob Creek Dr
- 227 Jacob Creek Dr
- 263 Jacob Creek Dr
- 206 Jacob Creek Dr
- 115 Bermuda Ln
- 121 Bermuda Ln
- 262 Jacob Creek Dr
- 127 Bermuda Ln
- 269 Jacob Creek Dr
- 133 Bermuda Ln
- 215 Jacob Creek Dr






