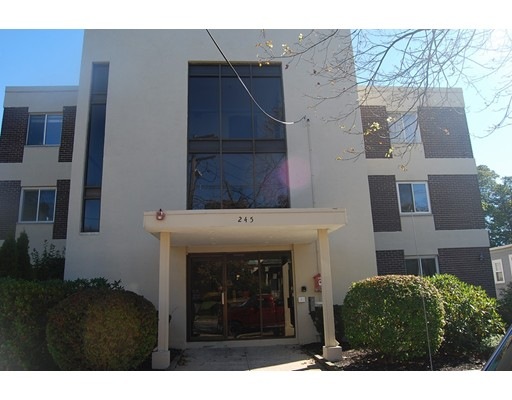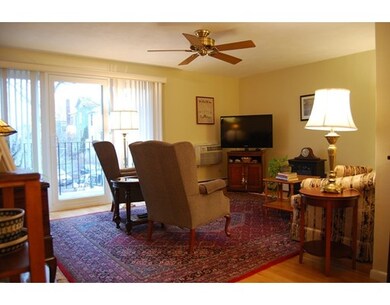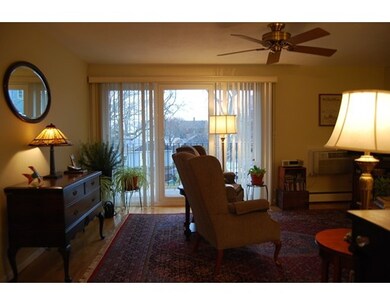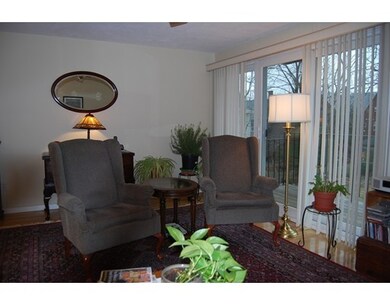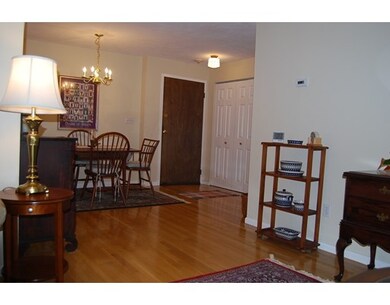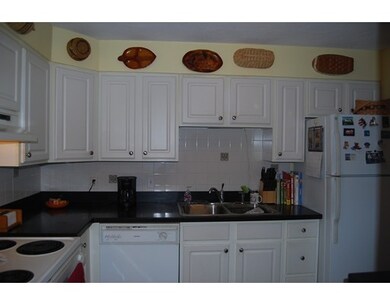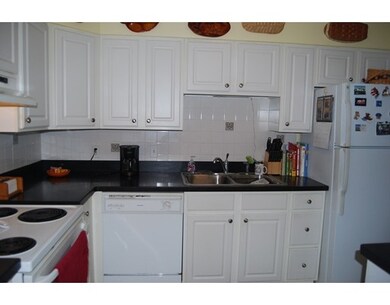245 Lafayette St Unit 1D Salem, MA 01970
South Salem NeighborhoodAbout This Home
As of December 2020This first floor two bedroom condominium is conveniently located between town, train and Salem State University. South facing the unit enjoys great light throughout the day especially on the private balcony off of the living room. Well cared by the current owner it is in move in condition with newer windows and glass slider doors.. The open floor plan is great for entertaining friends and family. 1 car deeded parking onsite, onsite laundry area , storage and professionally managed association make this unit a must see.
Ownership History
Purchase Details
Purchase Details
Home Financials for this Owner
Home Financials are based on the most recent Mortgage that was taken out on this home.Purchase Details
Home Financials for this Owner
Home Financials are based on the most recent Mortgage that was taken out on this home.Purchase Details
Home Financials for this Owner
Home Financials are based on the most recent Mortgage that was taken out on this home.Purchase Details
Home Financials for this Owner
Home Financials are based on the most recent Mortgage that was taken out on this home.Purchase Details
Home Financials for this Owner
Home Financials are based on the most recent Mortgage that was taken out on this home.Map
Property Details
Home Type
Condominium
Est. Annual Taxes
$4,078
Year Built
1971
Lot Details
0
Listing Details
- Unit Level: 1
- Unit Placement: End
- Property Type: Condominium/Co-Op
- CC Type: Condo
- Style: Mid-Rise
- Other Agent: 1.00
- Lead Paint: Unknown
- Year Built Description: Approximate
- Special Features: None
- Property Sub Type: Condos
- Year Built: 1971
Interior Features
- Has Basement: No
- Number of Rooms: 5
- Amenities: Public Transportation, Shopping, Swimming Pool, Park, Walk/Jog Trails, Golf Course, Medical Facility, Laundromat, Bike Path, Conservation Area, House of Worship, Marina, Private School, Public School, T-Station, University
- Electric: Circuit Breakers
- Flooring: Tile, Hardwood, Wood Laminate
- Bedroom 2: First Floor
- Bathroom #1: First Floor
- Kitchen: First Floor
- Living Room: First Floor
- Master Bedroom: First Floor
- Master Bedroom Description: Flooring - Wall to Wall Carpet
- Dining Room: First Floor
- No Bedrooms: 2
- Full Bathrooms: 1
- No Living Levels: 1
- Main Lo: C86500
- Main So: C95098
Exterior Features
- Construction: Frame, Brick, Stone/Concrete
- Exterior: Wood, Brick, Stucco
- Exterior Unit Features: Balcony
- Beach Ownership: Public
Garage/Parking
- Garage Parking: Deeded
- Parking: Off-Street, Deeded
- Parking Spaces: 1
Utilities
- Cooling Zones: 2
- Heat Zones: 1
- Hot Water: Natural Gas
- Utility Connections: for Electric Range
- Sewer: City/Town Sewer
- Water: City/Town Water
- Sewage District: SESD
Condo/Co-op/Association
- HOA Fees: 237.00
- Condominium Name: Continental Condominiums
- Association Fee Includes: Hot Water, Water, Sewer, Master Insurance, Laundry Facilities, Elevator, Exterior Maintenance, Road Maintenance, Landscaping, Snow Removal, Reserve Funds
- Association Security: Intercom
- Management: Professional - Off Site
- Pets Allowed: Yes w/ Restrictions
- No Units: 24
- Unit Building: 1D
Fee Information
- Fee Interval: Monthly
Schools
- Elementary School: First Choice
- Middle School: Collins
- High School: Salem
Lot Info
- Zoning: R3
Home Values in the Area
Average Home Value in this Area
Purchase History
| Date | Type | Sale Price | Title Company |
|---|---|---|---|
| Quit Claim Deed | -- | None Available | |
| Condominium Deed | $291,200 | None Available | |
| Not Resolvable | $225,000 | -- | |
| Quit Claim Deed | -- | -- | |
| Not Resolvable | $195,000 | -- | |
| Deed | $199,000 | -- |
Mortgage History
| Date | Status | Loan Amount | Loan Type |
|---|---|---|---|
| Previous Owner | $194,000 | Stand Alone Refi Refinance Of Original Loan | |
| Previous Owner | $202,500 | New Conventional | |
| Previous Owner | $146,250 | New Conventional | |
| Previous Owner | $145,000 | No Value Available | |
| Previous Owner | $189,000 | Purchase Money Mortgage |
Property History
| Date | Event | Price | Change | Sq Ft Price |
|---|---|---|---|---|
| 12/28/2020 12/28/20 | Sold | $291,200 | +2.2% | $331 / Sq Ft |
| 12/10/2020 12/10/20 | Pending | -- | -- | -- |
| 12/03/2020 12/03/20 | For Sale | $284,900 | +26.6% | $323 / Sq Ft |
| 05/10/2017 05/10/17 | Sold | $225,000 | +4.7% | $255 / Sq Ft |
| 04/10/2017 04/10/17 | Pending | -- | -- | -- |
| 04/05/2017 04/05/17 | For Sale | $214,900 | +10.2% | $244 / Sq Ft |
| 03/31/2016 03/31/16 | Sold | $195,000 | -7.1% | $221 / Sq Ft |
| 02/23/2016 02/23/16 | Pending | -- | -- | -- |
| 02/04/2016 02/04/16 | For Sale | $209,900 | -- | $238 / Sq Ft |
Tax History
| Year | Tax Paid | Tax Assessment Tax Assessment Total Assessment is a certain percentage of the fair market value that is determined by local assessors to be the total taxable value of land and additions on the property. | Land | Improvement |
|---|---|---|---|---|
| 2025 | $4,078 | $359,600 | $0 | $359,600 |
| 2024 | $4,048 | $348,400 | $0 | $348,400 |
| 2023 | $3,896 | $311,400 | $0 | $311,400 |
| 2022 | $3,525 | $266,000 | $0 | $266,000 |
| 2021 | $3,483 | $252,400 | $0 | $252,400 |
| 2020 | $3,497 | $242,000 | $0 | $242,000 |
| 2019 | $3,363 | $222,700 | $0 | $222,700 |
| 2018 | $2,924 | $190,100 | $0 | $190,100 |
| 2017 | $2,714 | $171,100 | $0 | $171,100 |
| 2016 | $2,313 | $147,600 | $0 | $147,600 |
| 2015 | $2,329 | $141,900 | $0 | $141,900 |
Source: MLS Property Information Network (MLS PIN)
MLS Number: 71955837
APN: SALE-000033-000000-000464-000804-000804
- 245 Lafayette St Unit 1F
- 10 Eden St
- 275 Lafayette St
- 3 Hazel St
- 71 Leach St Unit 3
- 26 Linden St
- 2A Hazel St Unit 3
- 6R Hazel Terrace Unit 8
- 5 Gardner St Unit 2
- 101 Leach St Unit 3
- 24 Cabot St Unit 1
- 1 Shore Ave
- 41 Salem St
- 44 Pingree St Unit 3
- 11 Ropes St
- 16 Loring Ave
- 18 Ropes St Unit 1L
- 33 Harbor St
- 69 Harbor St
- 52 Jefferson Ave
