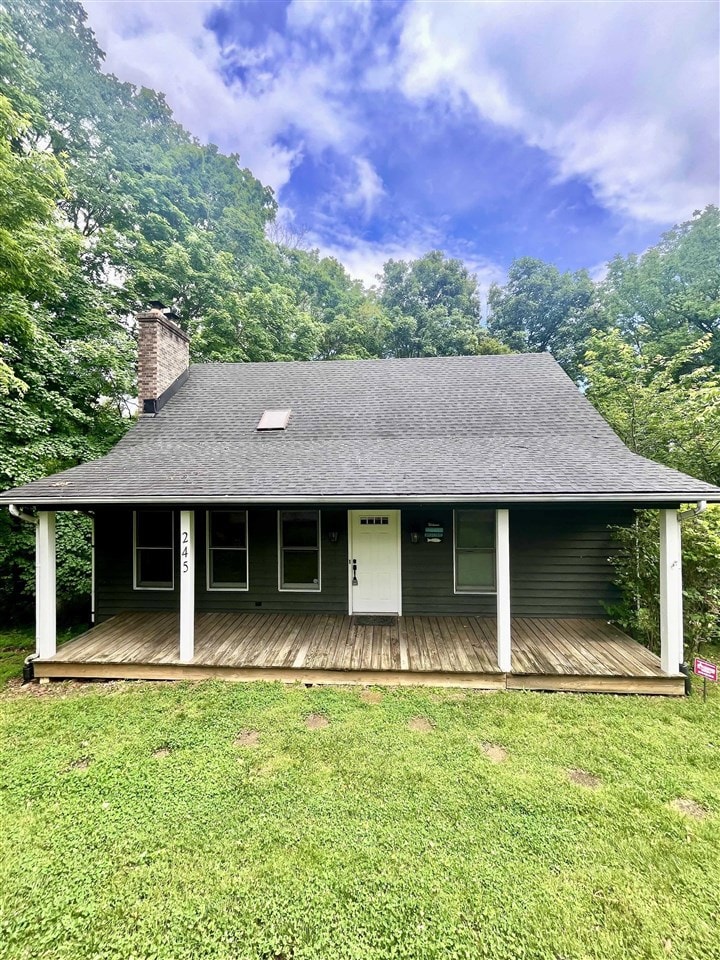
245 Lakeview Dr Scottsville, KY 42164
Estimated payment $3,806/month
Highlights
- Lake Front
- Access To Lake
- Covered Deck
- Docks
- Lake Property
- Wooded Lot
About This Home
Charming Lakehouse Retreat on Barren River Lake that has it all! Lakefront, Lakeview, and Dock -- Discover the perfect blend of comfort and tranquility in this lakefront home featuring 4 bedrooms and 3 bathrooms. Step inside to find a beautifully updated interior, complete will all new paint, carpet, LVP flooring, appliances, granite, lighting, plumbing, fixtures and more! The open concept living and kitchen with sliding doors that lead to the deck, make entertaining a breeze. The kitchen provides ample cabinet space and a bar for extra seating. The first floor master suite has it's own private access to the deck and the master bath features a walk-in shower and free standing soaker tub. Upstairs 2 bedrooms share a full bath and they have amazing views of the lake. You'll love the convenience of the finished basement offering additional living space, a 4th bedroom and another full bathroom. Outside, embrace the beautiful views of the lake from 2 generous decks connecting to the steps that lead you straight to the dock! With over 2,700 sq ft, this lake home is perfect for hosting summer gatherings. It's prime location and amenities also make it an ideal property for a short term rental. Additional lot available. Don't wait, schedule your showing today!
Home Details
Home Type
- Single Family
Est. Annual Taxes
- $995
Year Built
- Built in 1989
Lot Details
- 0.41 Acre Lot
- Lake Front
- Wooded Lot
- Landscaped with Trees
Home Design
- Tri-Level Property
- Poured Concrete
- Dimensional Roof
Interior Spaces
- Vaulted Ceiling
- Ceiling Fan
- Gas Log Fireplace
- Window Treatments
- Insulated Doors
- Family Room
- Vinyl Flooring
- Lake Views
- Storage In Attic
- Fire and Smoke Detector
Kitchen
- Eat-In Kitchen
- Electric Range
- Microwave
- Dishwasher
- Granite Countertops
Bedrooms and Bathrooms
- 4 Bedrooms
- Primary Bedroom on Main
- Granite Bathroom Countertops
- Bathtub
- Separate Shower
Finished Basement
- Walk-Out Basement
- Basement Fills Entire Space Under The House
- Natural lighting in basement
Parking
- Driveway
- Paved Parking
Outdoor Features
- Access To Lake
- Docks
- Lake Property
- Covered Deck
- Covered patio or porch
- Exterior Lighting
Schools
- Allen County Primary Center Elementary School
- James E Bazzell Middle School
- Allen County High School
Utilities
- Central Air
- Furnace
- Heating System Uses Propane
- Septic System
- High Speed Internet
- Internet Available
Listing and Financial Details
- Assessor Parcel Number 62-11C-18
Map
Home Values in the Area
Average Home Value in this Area
Tax History
| Year | Tax Paid | Tax Assessment Tax Assessment Total Assessment is a certain percentage of the fair market value that is determined by local assessors to be the total taxable value of land and additions on the property. | Land | Improvement |
|---|---|---|---|---|
| 2024 | $995 | $105,000 | $0 | $0 |
| 2023 | $1,008 | $105,000 | $0 | $0 |
| 2022 | $1,037 | $105,000 | $0 | $0 |
| 2021 | $1,076 | $105,000 | $0 | $0 |
| 2020 | $1,088 | $105,000 | $0 | $0 |
| 2019 | $1,114 | $105,000 | $0 | $0 |
| 2018 | -- | $105,000 | $0 | $0 |
| 2017 | -- | $97,000 | $25,000 | $72,000 |
| 2016 | -- | $97,000 | $25,000 | $72,000 |
| 2015 | -- | $97,000 | $25,000 | $72,000 |
| 2014 | -- | $97,000 | $25,000 | $72,000 |
| 2012 | -- | $97,000 | $25,000 | $72,000 |
Property History
| Date | Event | Price | Change | Sq Ft Price |
|---|---|---|---|---|
| 08/06/2025 08/06/25 | Price Changed | $679,900 | -1.4% | $248 / Sq Ft |
| 07/23/2025 07/23/25 | Price Changed | $689,900 | -1.4% | $252 / Sq Ft |
| 06/06/2025 06/06/25 | For Sale | $699,900 | -- | $256 / Sq Ft |
Purchase History
| Date | Type | Sale Price | Title Company |
|---|---|---|---|
| Deed | $10,500 | -- |
Similar Homes in Scottsville, KY
Source: Real Estate Information Services (REALTOR® Association of Southern Kentucky)
MLS Number: RA20253229
APN: 62-11C-18
- 278 Lakeview Dr
- 93 Lakeview Dr
- 550 Lakeview Dr
- 555 Lakeview Dr
- Lot 51A Lakeview Dr
- 17 Lakeview Dr
- Lot 72 Hilltop Cir
- 0 Yates Circle Spur Unit Tract II
- 138 Margaret Ann Dr
- TRACT# 2 Maple Dr
- 2100 Baileys Point Rd
- Lot 8 Yacht Club Dr
- 1824 Bailey Point Rd
- 183 Port Oliver Cir
- Lot 16 Gainesville Port Oliver Rd
- 1175 Spencer Rd
- 1209 Spencer Rd
- 273 Jason Hogue Rd
- 1700 Spencer Rd
- 147 Happy's Run
- 73 Willow Tree Cir
- 1504 Commerce Dr Unit 1504
- 17 Christopher Ave
- 167 Hydro Pondsville Rd
- 192 Vincent St Unit C3
- 1000 Stonehenge Place
- 200 Shalimar Dr
- 7251 Hilliard Cir
- 5850 Otte Ct
- 5814 Otte Ct
- 546 Plano Rd
- 535 Cumberland Pointe Ln
- 6550 Louisville Rd
- 1361 Red Rock Rd
- 722 Kobus St
- 161 McFadin Station St
- 280 Cumberland Trace Rd
- 275 New Towne Dr
- 2661 Mount Victor Ln
- Lot 15 Corvette Dr






