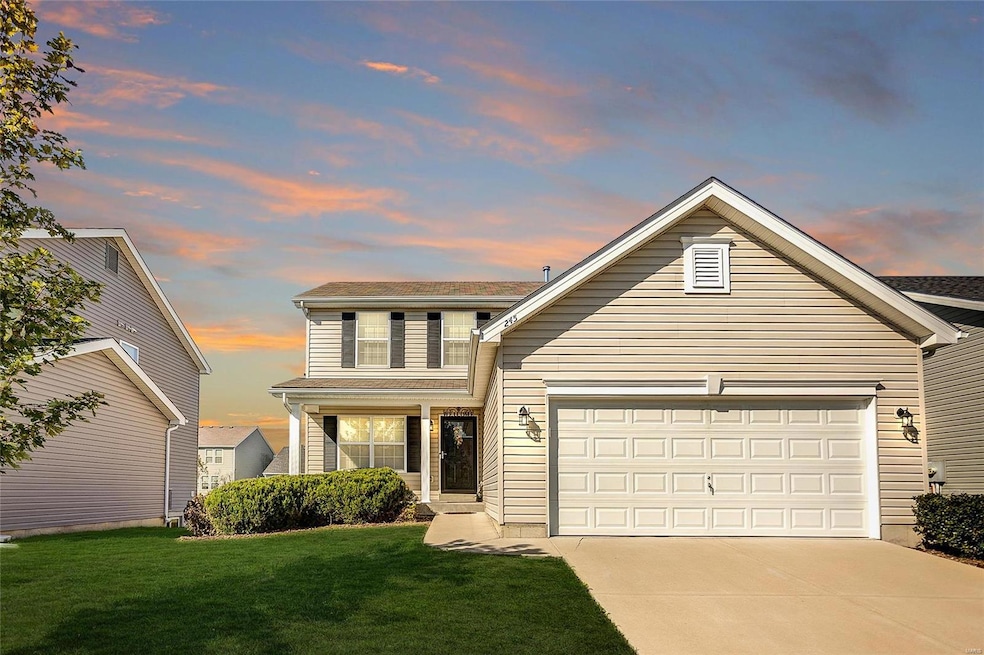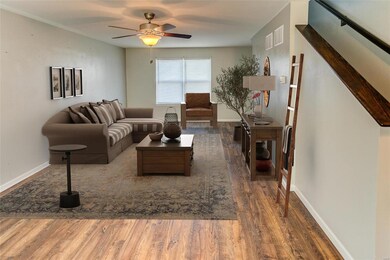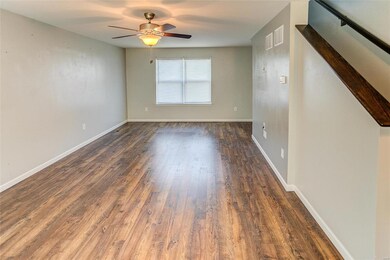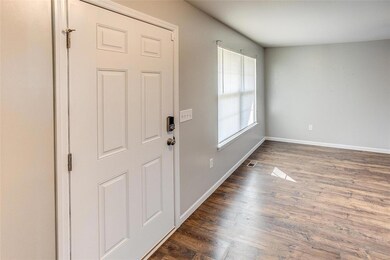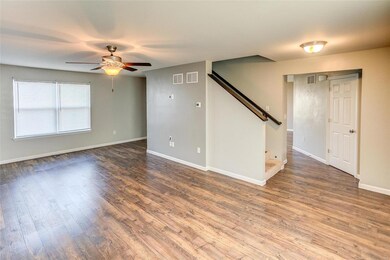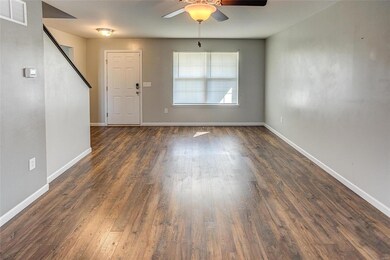
245 Longridge Cir Belleville, IL 62221
Highlights
- Loft
- 2 Car Attached Garage
- Laundry Room
- Mascoutah High School Rated A
- Living Room
- Forced Air Heating System
About This Home
As of May 2025Tired of waiting for a new home? This stunning, like-new residence is your answer! Built by Fulford Homes, four years ago, it combines modern luxury with ultimate comfort! Main level features luxurious vinyl plank flooring, multiple closets, and an expansive kitchen perfect for entertaining. Stainless steel appliances, island, pantry, and ample counter space make cooking a breeze. 1/2 bath perfect for guests! Three spacious bedrooms upstairs, including primary suite with a walk-in closet you won't want to miss! Second floor laundry adds practicality to your daily routine, while a cozy loft offers the perfect spot for a home office, creative space, or reading nook. The unfinished basement is a blank canvas, already plumbed for a bathroom and featuring an egress window. The possibilities are endless.Don't miss this opportunity to own a practically new home in Mascoutah School District. Schedule your private showing today!A/V recording on premises.
Last Agent to Sell the Property
Strano & Associates License #475141617 Listed on: 10/05/2024
Home Details
Home Type
- Single Family
Est. Annual Taxes
- $6,699
Year Built
- Built in 2020
Lot Details
- 6,098 Sq Ft Lot
- Lot Dimensions are 50 x 125
HOA Fees
- $11 Monthly HOA Fees
Parking
- 2 Car Attached Garage
- Garage Door Opener
- Driveway
Home Design
- Frame Construction
- Vinyl Siding
Interior Spaces
- 1,800 Sq Ft Home
- 2-Story Property
- Panel Doors
- Living Room
- Loft
- Unfinished Basement
- Basement Fills Entire Space Under The House
Kitchen
- Range<<rangeHoodToken>>
- <<microwave>>
- Dishwasher
- Disposal
Flooring
- Carpet
- Vinyl
Bedrooms and Bathrooms
- 3 Bedrooms
Laundry
- Laundry Room
- Dryer
- Washer
Schools
- Wingate Elem. Elementary School
- Mascoutah Dist 19 Middle School
- Mascoutah High School
Utilities
- Forced Air Heating System
Listing and Financial Details
- Assessor Parcel Number 09-19.0-112-038
Ownership History
Purchase Details
Home Financials for this Owner
Home Financials are based on the most recent Mortgage that was taken out on this home.Purchase Details
Home Financials for this Owner
Home Financials are based on the most recent Mortgage that was taken out on this home.Purchase Details
Home Financials for this Owner
Home Financials are based on the most recent Mortgage that was taken out on this home.Purchase Details
Home Financials for this Owner
Home Financials are based on the most recent Mortgage that was taken out on this home.Similar Homes in Belleville, IL
Home Values in the Area
Average Home Value in this Area
Purchase History
| Date | Type | Sale Price | Title Company |
|---|---|---|---|
| Warranty Deed | $320,000 | Town & Country Title | |
| Warranty Deed | $286,500 | Professional Title & Escrow | |
| Warranty Deed | $275,000 | Town & Country Title | |
| Special Warranty Deed | $205,000 | Title Partners Agency Llc |
Mortgage History
| Date | Status | Loan Amount | Loan Type |
|---|---|---|---|
| Open | $288,000 | Construction | |
| Previous Owner | $286,500 | VA | |
| Previous Owner | $265,720 | FHA | |
| Previous Owner | $188,000 | New Conventional |
Property History
| Date | Event | Price | Change | Sq Ft Price |
|---|---|---|---|---|
| 05/16/2025 05/16/25 | Sold | $320,000 | +1.6% | $178 / Sq Ft |
| 04/02/2025 04/02/25 | For Sale | $315,000 | -1.6% | $175 / Sq Ft |
| 04/01/2025 04/01/25 | Off Market | $320,000 | -- | -- |
| 02/27/2025 02/27/25 | Sold | $286,500 | -6.1% | $159 / Sq Ft |
| 01/14/2025 01/14/25 | Pending | -- | -- | -- |
| 11/04/2024 11/04/24 | Price Changed | $305,000 | -1.6% | $169 / Sq Ft |
| 10/16/2024 10/16/24 | Price Changed | $309,900 | -1.6% | $172 / Sq Ft |
| 10/05/2024 10/05/24 | For Sale | $315,000 | +9.9% | $175 / Sq Ft |
| 09/26/2024 09/26/24 | Off Market | $286,500 | -- | -- |
| 05/26/2022 05/26/22 | Sold | $275,000 | +5.8% | $153 / Sq Ft |
| 04/11/2022 04/11/22 | Pending | -- | -- | -- |
| 04/09/2022 04/09/22 | For Sale | $260,000 | -- | $144 / Sq Ft |
Tax History Compared to Growth
Tax History
| Year | Tax Paid | Tax Assessment Tax Assessment Total Assessment is a certain percentage of the fair market value that is determined by local assessors to be the total taxable value of land and additions on the property. | Land | Improvement |
|---|---|---|---|---|
| 2023 | $6,700 | $80,937 | $12,367 | $68,570 |
| 2022 | $5,830 | $72,863 | $11,133 | $61,730 |
| 2021 | $5,530 | $67,360 | $10,292 | $57,068 |
| 2020 | $4,655 | $55,413 | $8,467 | $46,946 |
| 2019 | $33 | $350 | $350 | $0 |
| 2018 | $32 | $342 | $342 | $0 |
| 2017 | $16 | $340 | $340 | $0 |
| 2016 | $32 | $333 | $333 | $0 |
Agents Affiliated with this Home
-
Emily Kasten

Seller's Agent in 2025
Emily Kasten
RE/MAX
(618) 407-0790
4 in this area
25 Total Sales
-
Stacey LaCroix

Seller's Agent in 2025
Stacey LaCroix
Strano & Associates
(618) 407-4156
50 in this area
485 Total Sales
-
Craig Ziegel

Buyer's Agent in 2025
Craig Ziegel
eXp Realty
(618) 719-4543
83 in this area
229 Total Sales
-
Katie Bergheger

Seller's Agent in 2022
Katie Bergheger
RE/MAX
(618) 593-7034
41 in this area
282 Total Sales
-
Chris Burns

Buyer's Agent in 2022
Chris Burns
Landmark Realty Partners, LLC
(314) 775-7915
7 in this area
108 Total Sales
Map
Source: MARIS MLS
MLS Number: MIS24061302
APN: 09-19-0-112-038
- 116 Chestnut Grove Cir
- 234 Beauregard Dr
- 2828 Cedar Grove Dr
- 2626 Waldon Ln
- 2619 Waldon Ln
- 2511 Welsch Dr
- 2518 London Ln
- 316-318 Campus Dr
- 3216 Eastridge Dr
- 400 University Dr
- 2313 College Ave
- 3700 Rolling Meadows Dr
- 3021 Carlyle Ave
- 3279 Stonebridge Dr
- 124 Sagebrush Dr
- 3234 Stonebridge Dr
- 224 Brookmont Dr
- 240 Brookmont Dr
- 255 Brookmont Dr
- 344 Roanoke Dr
