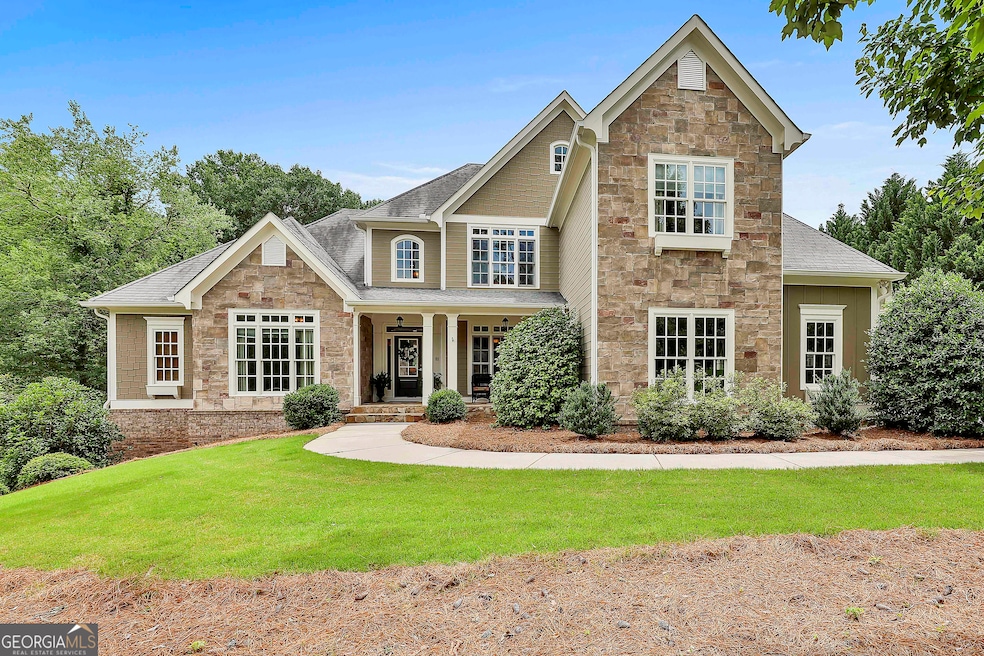Welcome to this immaculate home in the Maple Shade neighborhood, zoned for McIntosh High School. This stunning residence features 4 bedrooms and 5 bathrooms, along with a bonus room and a finished basement that provides ample space for all. As you enter, you are greeted by the formal dining room with floor to ceiling windows and custom molding. The living room features soaring ceilings, a cozy fireplace and french doors that open to the expansive back deck. The sitting area is a great addition for entertaining and includes a second fireplace. The eat-in kitchen is a chef's dream, complete with a large island with Quartz counters, stainless steel appliances, a cooktop and wall oven. Adjacent to the kitchen is a convenient laundry room. The expansive primary suite, located on the main level, offers a tranquil retreat and a private deck. The en suite bathroom features a tile bath, dual vanities, soaking tub, separate shower and spacious walk-in closet. Additionally on the main level, you will find a guest bedroom with full bath. The upper level of the home offers two bedrooms, 2 bathrooms and a spacious bonus room. The basement is an entertainer's paradise, featuring a wet bar, a full bedroom, bathroom and covered patio that leads to the large backyard. This property also features a spacious 3 car garage with side/rear entry. Do not miss the opportunity to make it yours! Southeast Mortgage is our preferred lender. If buyer chooses to work with them, Southeast Mortgage will provide 1% credit up to $5,000. Reach out to the listing agent for more information.

