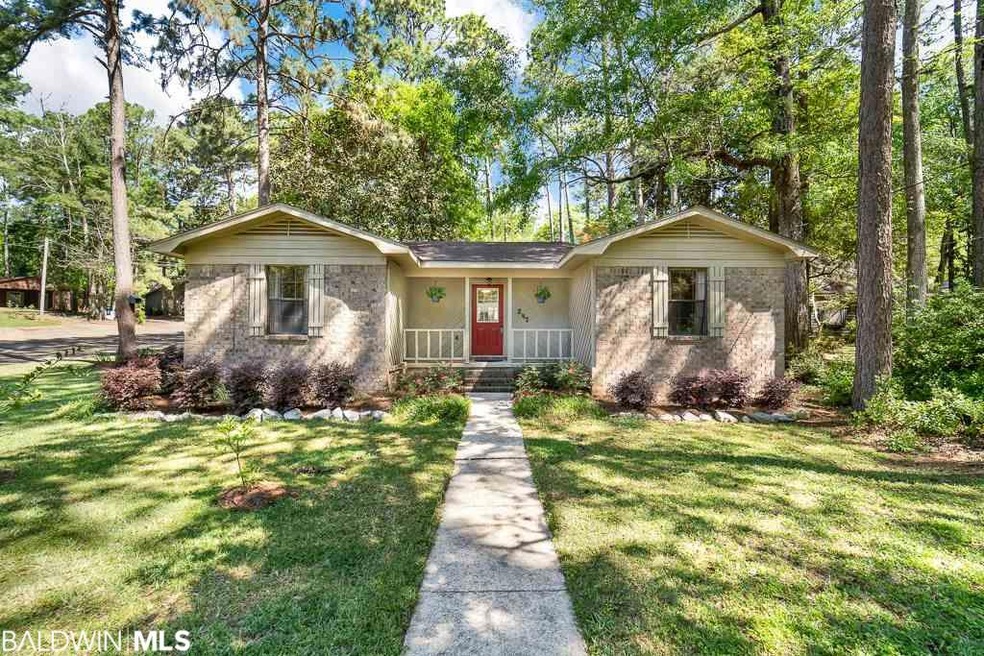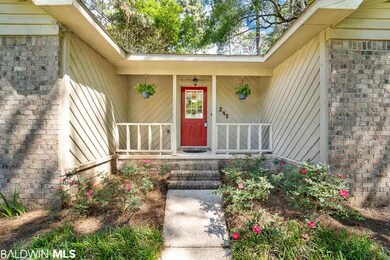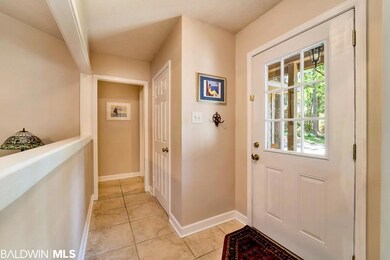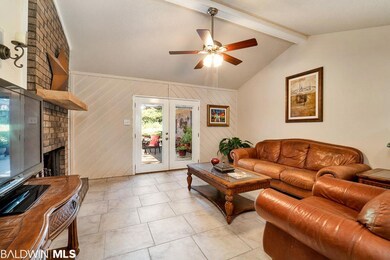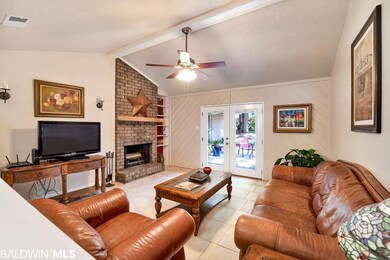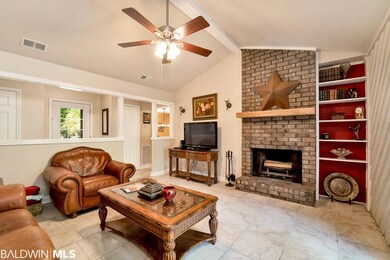
245 Montclair Loop Daphne, AL 36526
Lake Forest NeighborhoodHighlights
- Golf Course Community
- High Ceiling
- Cottage
- W. J. Carroll Intermediate School Rated A-
- Community Pool
- Breakfast Area or Nook
About This Home
As of May 2019This 3 bed 2 bath house is located on a quiet cul-de-sac in convenient Lake Forest. Living Room features a vaulted ceiling, wood burning fireplace and built-ins. Kitchen has a large eat-in breakfast area. Loads of cabinets to include a lazy Susan, pull out garbage. Spacious laundry room with door to exterior. House was replumbed in 2017. Electric Water Heater is 4 years old. Storage outside. Private patio in back of house. Three Japanese Maples, 1 Kumquat and 1 Satsuma trees on property. Enjoy the community amenities of 3 pools, playgrounds, horseback riding and golf! You can walk to the nearby renovated pool and playground! Sidewalk access to Daphne High School.
Last Agent to Sell the Property
EXIT Realty Lyon & Assoc.Fhope Listed on: 03/22/2019

Home Details
Home Type
- Single Family
Est. Annual Taxes
- $471
Year Built
- Built in 1980
Lot Details
- 8,712 Sq Ft Lot
- Lot Dimensions are 96'x103'
- Cul-De-Sac
- Level Lot
- Few Trees
HOA Fees
- $70 Monthly HOA Fees
Parking
- 1 Car Attached Garage
Home Design
- Cottage
- Brick Exterior Construction
- Pillar, Post or Pier Foundation
- Wood Frame Construction
- Composition Roof
- Wood Siding
Interior Spaces
- 1,456 Sq Ft Home
- 1-Story Property
- High Ceiling
- ENERGY STAR Qualified Ceiling Fan
- Ceiling Fan
- Wood Burning Fireplace
- Living Room with Fireplace
Kitchen
- Breakfast Area or Nook
- Eat-In Kitchen
- Electric Range
- Microwave
- Dishwasher
- Disposal
Flooring
- Carpet
- Tile
Bedrooms and Bathrooms
- 3 Bedrooms
- En-Suite Primary Bedroom
- En-Suite Bathroom
- 2 Full Bathrooms
- Shower Only
Schools
- Daphne Elementary School
- Daphne Middle School
- Daphne High School
Additional Features
- Outdoor Storage
- Central Heating and Cooling System
Listing and Financial Details
- Assessor Parcel Number 43-02-04-0-010-025.000
Community Details
Overview
- $100 Additional Association Fee
- Association fees include management, common area insurance, common area maintenance, recreational facilities, taxes-common area, pool
- Lake Forest Subdivision
- The community has rules related to covenants, conditions, and restrictions
Amenities
- Community Barbecue Grill
Recreation
- Golf Course Community
- Community Pool
Ownership History
Purchase Details
Home Financials for this Owner
Home Financials are based on the most recent Mortgage that was taken out on this home.Purchase Details
Home Financials for this Owner
Home Financials are based on the most recent Mortgage that was taken out on this home.Similar Homes in the area
Home Values in the Area
Average Home Value in this Area
Purchase History
| Date | Type | Sale Price | Title Company |
|---|---|---|---|
| Warranty Deed | $150,000 | None Available | |
| Deed | $132,400 | Btd |
Mortgage History
| Date | Status | Loan Amount | Loan Type |
|---|---|---|---|
| Open | $147,283 | FHA | |
| Previous Owner | $114,009 | New Conventional | |
| Previous Owner | $125,400 | Purchase Money Mortgage |
Property History
| Date | Event | Price | Change | Sq Ft Price |
|---|---|---|---|---|
| 05/23/2019 05/23/19 | Sold | $150,000 | 0.0% | $103 / Sq Ft |
| 05/23/2019 05/23/19 | Sold | $150,000 | 0.0% | $103 / Sq Ft |
| 04/26/2019 04/26/19 | Pending | -- | -- | -- |
| 04/26/2019 04/26/19 | Pending | -- | -- | -- |
| 04/12/2019 04/12/19 | For Sale | $150,000 | -- | $103 / Sq Ft |
Tax History Compared to Growth
Tax History
| Year | Tax Paid | Tax Assessment Tax Assessment Total Assessment is a certain percentage of the fair market value that is determined by local assessors to be the total taxable value of land and additions on the property. | Land | Improvement |
|---|---|---|---|---|
| 2024 | $829 | $19,000 | $1,680 | $17,320 |
| 2023 | $718 | $16,580 | $1,680 | $14,900 |
| 2022 | $609 | $15,200 | $0 | $0 |
| 2021 | $552 | $13,680 | $0 | $0 |
| 2020 | $527 | $13,300 | $0 | $0 |
| 2019 | $488 | $11,360 | $0 | $0 |
| 2018 | $471 | $10,960 | $0 | $0 |
| 2017 | $447 | $10,400 | $0 | $0 |
| 2016 | $427 | $9,920 | $0 | $0 |
| 2015 | -- | $9,720 | $0 | $0 |
| 2014 | -- | $9,340 | $0 | $0 |
| 2013 | -- | $9,100 | $0 | $0 |
Agents Affiliated with this Home
-
Jaime Cooper Team

Seller's Agent in 2019
Jaime Cooper Team
EXIT Realty Lyon & Assoc.Fhope
(251) 605-1316
69 in this area
431 Total Sales
-
N
Buyer's Agent in 2019
NOT MULTIPLE LISTING
NOT MULTILPLE LISTING
-
Jack English

Buyer's Agent in 2019
Jack English
RE/MAX
(251) 605-9272
19 in this area
80 Total Sales
Map
Source: Baldwin REALTORS®
MLS Number: 281471
APN: 43-02-04-0-010-025.000
- 8779 N Lamhatty Ln
- 225 Montclair Loop Unit 39
- 367 Ridgewood Dr
- 413 Ridgewood Dr
- 0 N Lamhatty Ln Unit 32 373250
- 209 Montclair Loop
- 8648 N Lamhatty Ln
- 8624 N Lamhatty Ln
- 27968 Paynes Gray Ln
- 203 Maplewood Loop
- 9023 Krystal Ridge Ct
- 101 Avon Cir E
- 485 Ridgewood Dr
- 112 Meadow Wood Dr
- 0 Marie Ln Unit 7319026
- 27529 Stratford Glen Dr
- 27530 Claiborne Cir
- 8352 Preakness Ct
- 8373 Rocking Horse Cir
- 8847 Asphodel Ln
