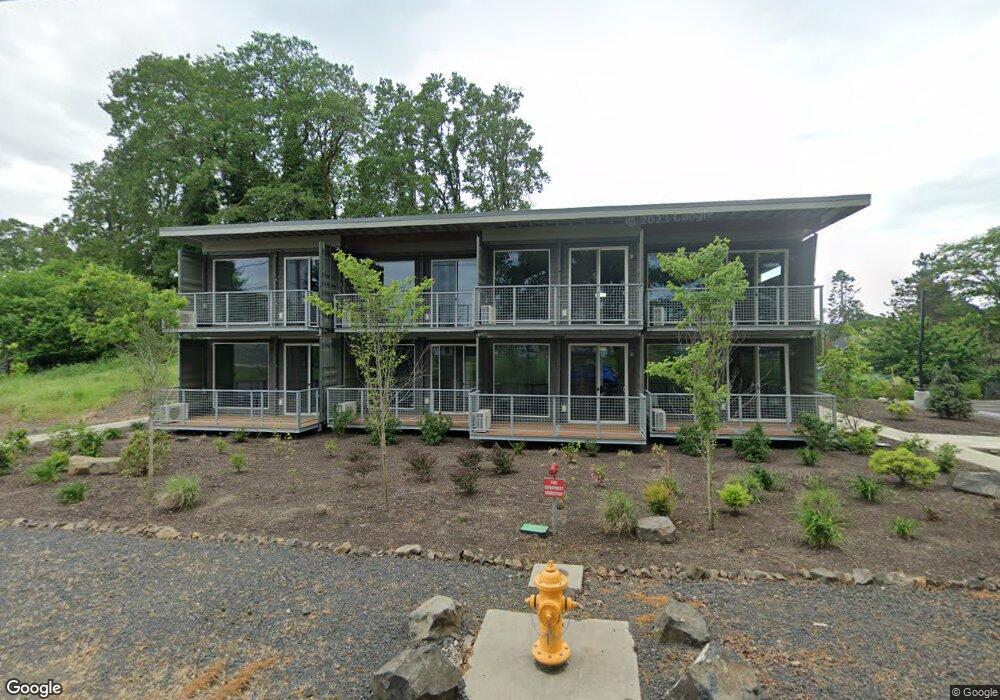245 N 7th St Unit 1 Saint Helens, OR 97051
1
Bed
1
Bath
580
Sq Ft
--
Built
About This Home
This home is located at 245 N 7th St Unit 1, Saint Helens, OR 97051. 245 N 7th St Unit 1 is a home located in Columbia County with nearby schools including St. Helens High School and Columbia County Christian School.
Create a Home Valuation Report for This Property
The Home Valuation Report is an in-depth analysis detailing your home's value as well as a comparison with similar homes in the area
Home Values in the Area
Average Home Value in this Area
Tax History Compared to Growth
Map
Nearby Homes
- 245 N 7th St Unit 2
- 234 N 6th St
- 830 N Wyeth St
- 445 N 9th St
- 385 N 6th St
- 287 N 10th St
- 122 S 8th St
- 453 N 11th St
- 155 S 8th St
- 451 N 12th St
- 453 N 12th St
- 1070 Deer Island Rd
- 0 N 1st St Unit 122941666
- 427 N 2nd St
- 9670 Parcel
- 104 N River St Unit 4
- 0 Grey Cliffs Dr
- 297 S 6th St
- 711 N Columbia River Hwy
- 270 Cowlitz St
- 245 N 7th St
- 245 N 7th St Unit 6
- 245 N 7th St Unit 7
- 245 N 7th St Unit 8
- 245 N 7th St Unit 3
- 245 N 7th St Unit 5
- 245 N 7th St Unit 4
- 275 N 7th St
- 254 N 8th St
- 274 N 8th St
- 285 N 7th St
- 284 N 8th St
- 244 N 8th St
- 225 S 7th St
- 225 N 7th St
- 295 N 7th St
- 0 5133-Dd-09401 Unit 24212784
- 0 5133-Dd-09401 Unit 24063181
- 0 5133-Dd-09401 Unit 20628217
- 215 N 7th St
