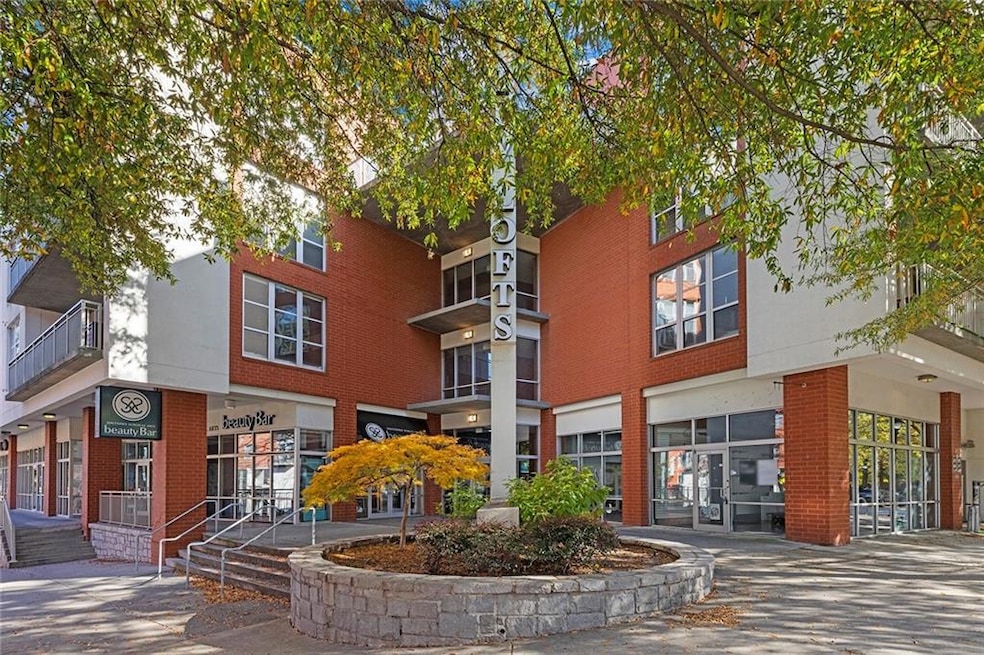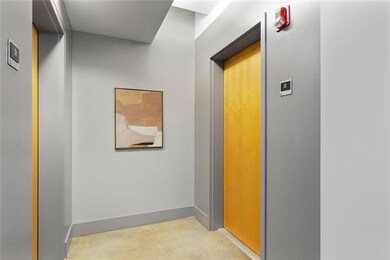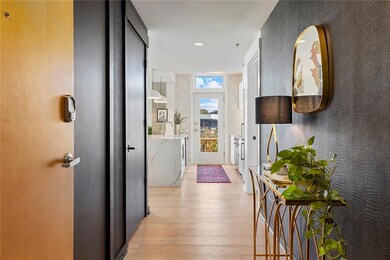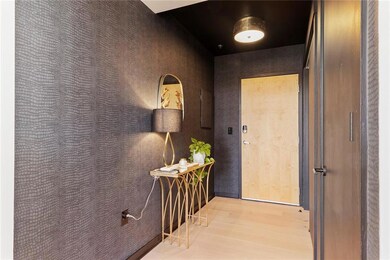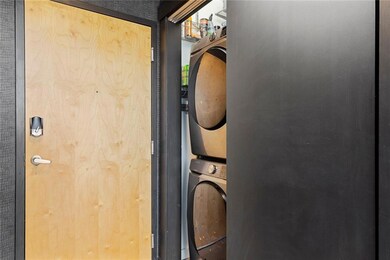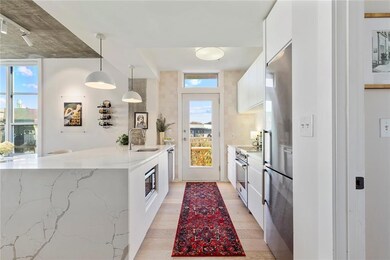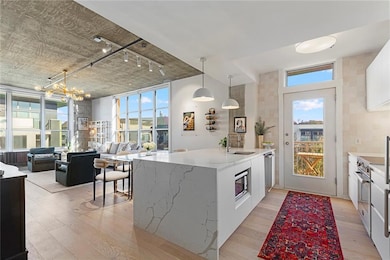245 N Highland Ave NE Unit 323 Atlanta, GA 30307
Inman Park NeighborhoodEstimated payment $5,388/month
Highlights
- Fitness Center
- Open-Concept Dining Room
- Clubhouse
- Springdale Park Elementary School Rated A
- City View
- 1-minute walk to Inman Village Pocket Park
About This Home
Wake up each morning in your top-floor corner retreat at Inman Park Village Lofts, where sunlight pours through expansive windows and electronic blinds quietly rise with a tap. From your balcony, you look out over Inman Village Pocket Park—your own peaceful backdrop for morning coffee or an evening wind-down. Inside, the home feels crisp and modern. Newly installed floors run throughout the open layout, leading to a renovated kitchen with sleek white cabinetry that sets the tone for effortless entertaining. Both bathrooms have been reimagined with refined finishes, and custom closet systems keep everything beautifully organized. Every detail feels intentional, calm, and elevated. When the mood strikes, step outside and you’re seconds from the BeltLine—morning jogs, long dog walks, and spontaneous afternoon strolls await. Inman Park’s restaurants, coffee shops, and boutiques become an extension of your home, all just steps from your front door. Life here also comes with amenities designed to make every day feel balanced: a well-equipped fitness center, community area, fire pit, and outdoor grilling area—perfect for gathering with friends or relaxing after a long day. And with THREE dedicated parking spaces—TWO equipped with EV chargers—plus a private STORAGE UNIT, convenience comes standard. This is the kind of place where daily living feels easy, stylish, and connected to everything that makes Inman Park special.
Property Details
Home Type
- Condominium
Est. Annual Taxes
- $7,378
Year Built
- Built in 2006
Lot Details
- Two or More Common Walls
HOA Fees
- $583 Monthly HOA Fees
Parking
- 3 Car Garage
- Electric Vehicle Home Charger
- Garage Door Opener
- Secured Garage or Parking
- Assigned Parking
Property Views
- City
- Park or Greenbelt
Home Design
- Contemporary Architecture
- Brick Exterior Construction
- Concrete Perimeter Foundation
Interior Spaces
- 1,358 Sq Ft Home
- 1-Story Property
- Roommate Plan
- Ceiling height of 9 feet on the main level
- Recessed Lighting
- Track Lighting
- Double Pane Windows
- Window Treatments
- Aluminum Window Frames
- Entrance Foyer
- Open-Concept Dining Room
- Wood Flooring
- Security Lights
Kitchen
- Open to Family Room
- Breakfast Bar
- Electric Range
- Range Hood
- Dishwasher
- Stone Countertops
- White Kitchen Cabinets
- Disposal
Bedrooms and Bathrooms
- 2 Main Level Bedrooms
- Split Bedroom Floorplan
- Walk-In Closet
- 2 Full Bathrooms
- Dual Vanity Sinks in Primary Bathroom
- Low Flow Plumbing Fixtures
- Separate Shower in Primary Bathroom
- Soaking Tub
Laundry
- Laundry in Hall
- Electric Dryer Hookup
Accessible Home Design
- Accessible Elevator Installed
- Accessible Entrance
Outdoor Features
- Balcony
- Outdoor Storage
- Rear Porch
Location
- Property is near public transit
- Property is near shops
- Property is near the Beltline
Schools
- Springdale Park Elementary School
- David T Howard Middle School
- Midtown High School
Utilities
- Central Heating and Cooling System
- Underground Utilities
- 110 Volts
- Electric Water Heater
- High Speed Internet
- Cable TV Available
Community Details
Overview
- 68 Units
- First Service Residential Association, Phone Number (678) 624-9453
- Inman Park Village Lofts Subdivision
- Rental Restrictions
Amenities
- Restaurant
- Clubhouse
Recreation
- Fitness Center
Security
- Fire and Smoke Detector
Map
Home Values in the Area
Average Home Value in this Area
Tax History
| Year | Tax Paid | Tax Assessment Tax Assessment Total Assessment is a certain percentage of the fair market value that is determined by local assessors to be the total taxable value of land and additions on the property. | Land | Improvement |
|---|---|---|---|---|
| 2025 | $4,892 | $237,520 | $30,960 | $206,560 |
| 2023 | $8,050 | $194,440 | $21,840 | $172,600 |
| 2022 | $6,260 | $194,440 | $21,840 | $172,600 |
| 2021 | $6,041 | $188,800 | $21,200 | $167,600 |
| 2020 | $7,643 | $186,560 | $20,960 | $165,600 |
| 2019 | $132 | $183,240 | $20,560 | $162,680 |
| 2018 | $6,535 | $157,840 | $22,960 | $134,880 |
| 2017 | $4,248 | $98,360 | $14,280 | $84,080 |
| 2016 | $4,259 | $98,360 | $14,280 | $84,080 |
| 2015 | $4,270 | $98,360 | $14,280 | $84,080 |
| 2014 | $3,749 | $82,680 | $14,360 | $68,320 |
Property History
| Date | Event | Price | List to Sale | Price per Sq Ft | Prior Sale |
|---|---|---|---|---|---|
| 11/19/2025 11/19/25 | For Sale | $795,000 | +48.6% | $585 / Sq Ft | |
| 03/20/2020 03/20/20 | Sold | $535,000 | +0.9% | $394 / Sq Ft | View Prior Sale |
| 02/28/2020 02/28/20 | Pending | -- | -- | -- | |
| 02/26/2020 02/26/20 | For Sale | $530,000 | +11.3% | $390 / Sq Ft | |
| 02/03/2017 02/03/17 | Sold | $476,063 | -4.6% | $351 / Sq Ft | View Prior Sale |
| 01/10/2017 01/10/17 | Pending | -- | -- | -- | |
| 12/30/2016 12/30/16 | For Sale | $499,000 | -- | $367 / Sq Ft |
Purchase History
| Date | Type | Sale Price | Title Company |
|---|---|---|---|
| Warranty Deed | $640,000 | -- | |
| Warranty Deed | $535,000 | -- | |
| Warranty Deed | $476,100 | -- |
Mortgage History
| Date | Status | Loan Amount | Loan Type |
|---|---|---|---|
| Open | $531,000 | New Conventional | |
| Previous Owner | $481,500 | New Conventional |
Source: First Multiple Listing Service (FMLS)
MLS Number: 7683785
APN: 14-0019-LL-112-4
- 245 N Highland Ave NE Unit 402
- 200 N Highland Ave NE Unit 207
- 870 Inman Village Pkwy NE Unit 321
- 870 Inman Village Pkwy NE Unit 305
- 870 Inman Village Pkwy NE Unit 212
- 870 Inman Village Pkwy NE Unit 203
- 923 Austin Ave NE
- 958 Austin Ave NE
- 901 Bernina Ave NE Unit 2
- 818 Virgil St NE
- 148 Waverly Way NE Unit 6
- 1118 Austin Ave NE
- 821 Ralph McGill Blvd NE Unit 3325
- 821 Ralph McGill Blvd NE Unit 3221
- 821 Ralph McGill Blvd NE Unit 2207
- 821 Ralph McGill Blvd NE Unit 3201
- 821 Ralph McGill Blvd NE Unit 2405
- 821 Ralph McGill Blvd NE Unit 2416
- 821 Ralph McGill Blvd NE Unit 3112
- 821 Ralph McGill Blvd NE Unit 2113
- 245 N Highland Ave NE Unit 404
- 870 Inman Village Pkwy NE Unit 321
- 870 Inman Village Pkwy NE Unit 219
- 299 N Highland Ave NE
- 299 N Highland Ave NE Unit 3041
- 240 N Highland Ave NE
- 937 Austin Ave NE Unit A - LOWER
- 937 Austin Ave NE Unit B - UPPER
- 788 Lake Ave NE
- 201 Hurt St NE Unit ENTIRE HOME
- 201 Hurt St NE Unit A
- 367 Ashley Ave NE
- 701 Highland Ave NE
- 119 Ashland Dr NE Unit C
- 794-798 Dixie Ave NE
- 392 Ashley Ave NE Unit ID1344755P
- 782 Dixie Ave NE Unit 2
- 1013 Euclid Ave NE
- 747 Ralph McGill Blvd NE
- 210 Sampson St NE Unit 3
