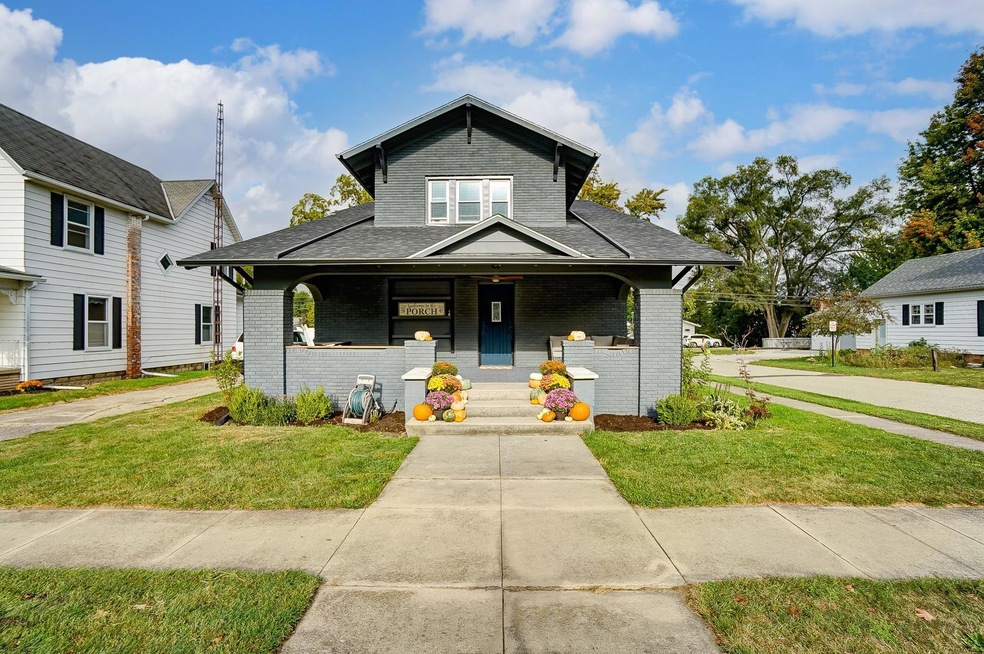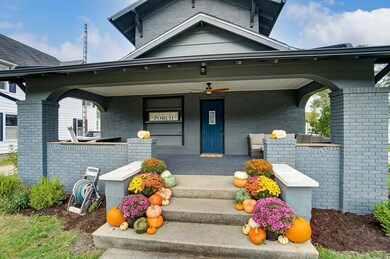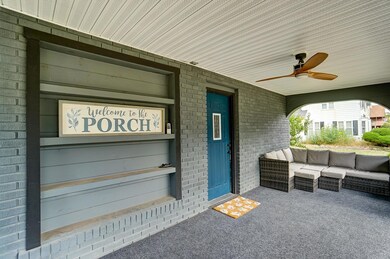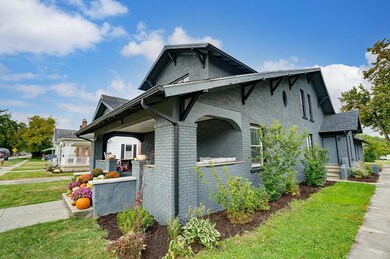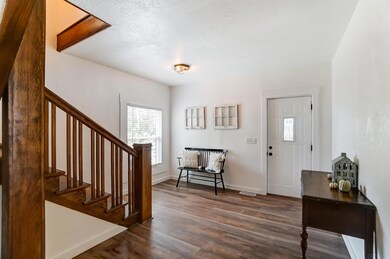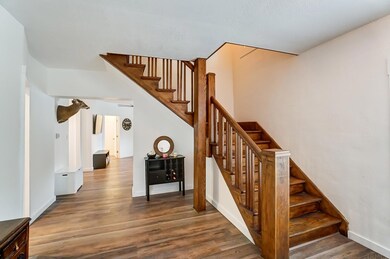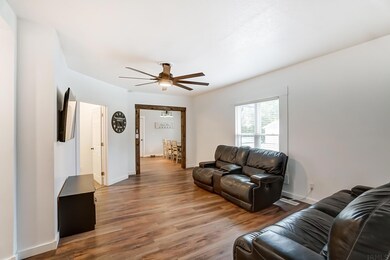
245 N Jefferson St Cromwell, IN 46732
Highlights
- Primary Bedroom Suite
- Traditional Architecture
- Corner Lot
- Open Floorplan
- Backs to Open Ground
- Great Room
About This Home
As of November 2023Offer accepted, showing for backup offers * Welcome Home!! This Stunning 4 Bed, 2 Full Bath Craftsman Bungalow Has Been Completely Remodeled! Exquisite Craftsman Bungalow Meticulously Remodeled Offers Over 3,000 SF Of Luxurious Living Space. From The Moment You Step Inside, You'll Be Captivated By The Charming Details & Modern Amenities That Make This Home Truly One-Of-A-Kind. An Inviting Front Porch Welcomes You & Your Guests, Perfect For Relaxing Evenings Or Sipping Morning Coffee. This Spacious Home Boasts Four Bedrooms & Two Full Baths, Providing Ample Space To Fit Your Needs. Enjoy The Benefits Of Modern Living W/ A Newer Tear Off Roof '21 & Updated HVAC System '21, Main Floor Laundry Room W/ Folding Counter & Ample Cabinet Storage. All Stainless Kitchen Appliances & Washer/Dryer Stay! Step Into The Privacy-Fenced Backyard & Discover A Covered Back Patio, Ideal For Outdoor Dining & Entertaining. The Two-Car Attached Garage Ensures Convenience & Security For Your Vehicles And Storage Needs. This Is Not Just A House; It's A Work Of Art.
Last Agent to Sell the Property
North Eastern Group Realty Brokerage Phone: 260-460-7590 Listed on: 09/27/2023

Home Details
Home Type
- Single Family
Est. Annual Taxes
- $1,659
Year Built
- Built in 1920
Lot Details
- 6,621 Sq Ft Lot
- Lot Dimensions are 50x132
- Backs to Open Ground
- Property is Fully Fenced
- Privacy Fence
- Vinyl Fence
- Landscaped
- Corner Lot
- Level Lot
Parking
- 2 Car Attached Garage
- Garage Door Opener
- Off-Street Parking
Home Design
- Traditional Architecture
- Bungalow
- Brick Exterior Construction
- Shingle Roof
Interior Spaces
- 2-Story Property
- Open Floorplan
- Woodwork
- Tray Ceiling
- Ceiling Fan
- Great Room
- Formal Dining Room
Kitchen
- Eat-In Kitchen
- Oven or Range
- Ceramic Countertops
- Built-In or Custom Kitchen Cabinets
Flooring
- Carpet
- Vinyl
Bedrooms and Bathrooms
- 4 Bedrooms
- Primary Bedroom Suite
- Split Bedroom Floorplan
- Double Vanity
- Bathtub with Shower
- Separate Shower
Laundry
- Laundry on main level
- Washer and Electric Dryer Hookup
Unfinished Basement
- Basement Fills Entire Space Under The House
- Sump Pump
- Block Basement Construction
- Basement Cellar
Schools
- West Noble Elementary And Middle School
- West Noble High School
Utilities
- Forced Air Heating and Cooling System
- Heating System Uses Gas
Additional Features
- ENERGY STAR/Reflective Roof
- Covered patio or porch
- Suburban Location
Listing and Financial Details
- Assessor Parcel Number 57-16-16-400-080.000-016
Ownership History
Purchase Details
Home Financials for this Owner
Home Financials are based on the most recent Mortgage that was taken out on this home.Purchase Details
Home Financials for this Owner
Home Financials are based on the most recent Mortgage that was taken out on this home.Similar Home in Cromwell, IN
Home Values in the Area
Average Home Value in this Area
Purchase History
| Date | Type | Sale Price | Title Company |
|---|---|---|---|
| Deed | $230,000 | Trademark Title Inc | |
| Deed | $190,000 | Assurance Title Company Llc |
Property History
| Date | Event | Price | Change | Sq Ft Price |
|---|---|---|---|---|
| 11/30/2023 11/30/23 | Sold | $230,000 | +2.4% | $73 / Sq Ft |
| 10/05/2023 10/05/23 | Price Changed | $224,500 | -2.2% | $71 / Sq Ft |
| 09/27/2023 09/27/23 | For Sale | $229,500 | +20.2% | $73 / Sq Ft |
| 07/27/2021 07/27/21 | Sold | $191,000 | +12.4% | $61 / Sq Ft |
| 06/19/2021 06/19/21 | Pending | -- | -- | -- |
| 06/15/2021 06/15/21 | For Sale | $169,900 | -- | $54 / Sq Ft |
Tax History Compared to Growth
Tax History
| Year | Tax Paid | Tax Assessment Tax Assessment Total Assessment is a certain percentage of the fair market value that is determined by local assessors to be the total taxable value of land and additions on the property. | Land | Improvement |
|---|---|---|---|---|
| 2024 | $1,950 | $195,000 | $10,600 | $184,400 |
| 2023 | $1,950 | $183,100 | $9,800 | $173,300 |
| 2022 | $1,659 | $167,100 | $6,500 | $160,600 |
| 2021 | $805 | $96,100 | $5,300 | $90,800 |
| 2020 | $1,852 | $92,600 | $5,000 | $87,600 |
| 2019 | $706 | $88,400 | $4,800 | $83,600 |
| 2018 | $616 | $85,100 | $4,800 | $80,300 |
| 2017 | $1,118 | $110,500 | $4,800 | $105,700 |
| 2016 | $970 | $109,100 | $4,800 | $104,300 |
| 2014 | $947 | $105,700 | $4,800 | $100,900 |
Agents Affiliated with this Home
-

Seller's Agent in 2023
Jessica Arnold
North Eastern Group Realty
(260) 460-7590
195 Total Sales
-

Buyer's Agent in 2023
Carolyn Crooks
Keller Williams Thrive South
(574) 527-2741
221 Total Sales
-

Seller's Agent in 2021
Daniel Orlando
Mike Thomas Associates
(260) 463-2881
151 Total Sales
-

Buyer's Agent in 2021
Amy Cavender
Northern Lakes Realty
(574) 453-1872
260 Total Sales
Map
Source: Indiana Regional MLS
MLS Number: 202335361
APN: 571616400080000016
- 102 E 1st St
- 7777 W Circle Dr N
- 11748 W 450 N
- 11382 N Biscayne Ln
- 11497 N Biscayne Ln
- 9211 E Crooked Mile Rd
- 11227 N East Wawasee Dr
- 11381 NE Wawasee Dr
- 10095 N Turkey Creek Rd Unit 24
- 11621 N Elm Grove Dr
- 11411 N Cedar Point High Rd
- 10035 N Turkey Creek Rd #203
- 10035 N Turkey Creek Rd Unit PIER 343 - UNIT 303
- 10035 N Turkey Creek Rd
- 10075 N Turkey Creek Rd
- 11523 N Crowdale Dr
- 11869 N Forest Dr
- 9381 E Promontory Point Dr
- 6511 W Cromwell Rd
- 9061 E Hatchery Rd
