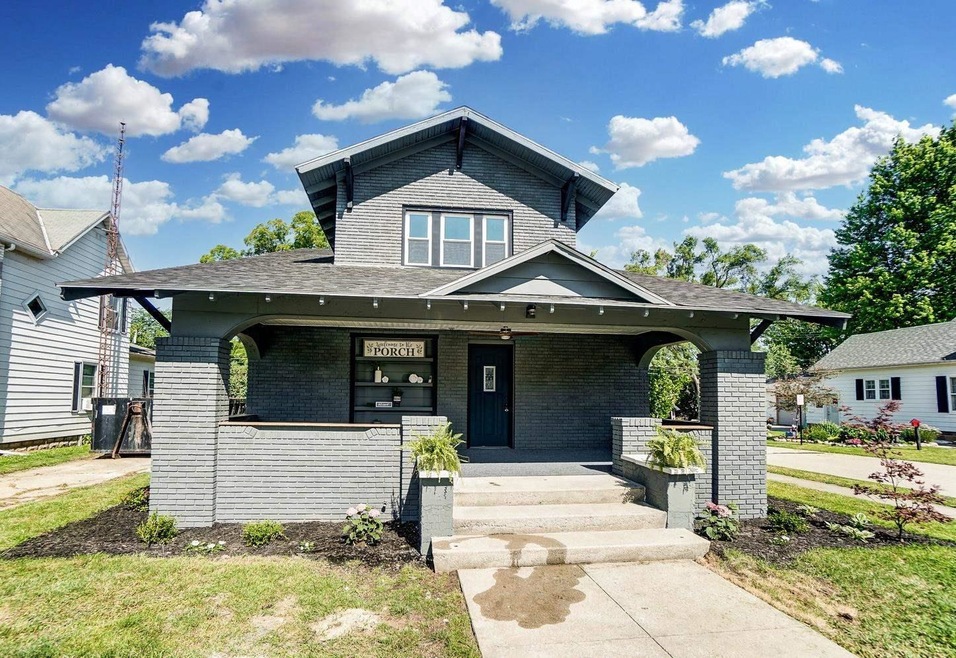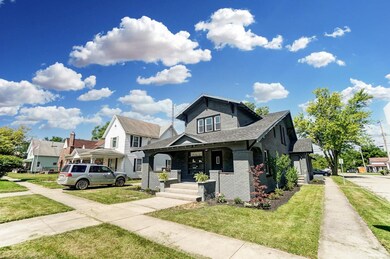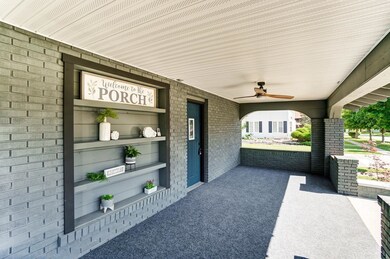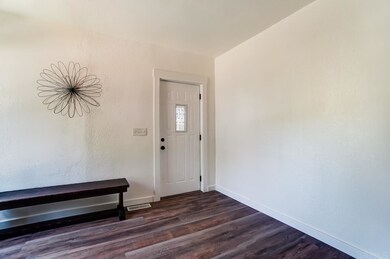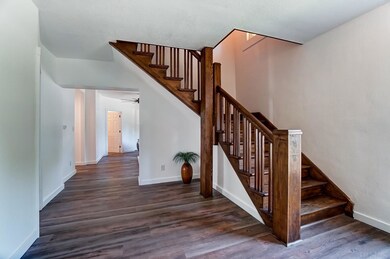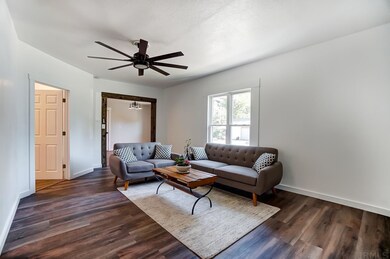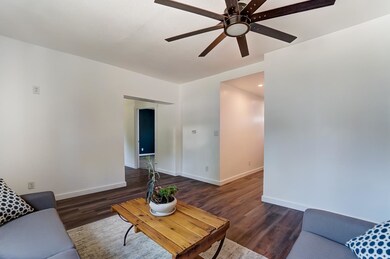
245 N Jefferson St Cromwell, IN 46732
Highlights
- Craftsman Architecture
- Solid Surface Countertops
- Utility Room in Garage
- Corner Lot
- Covered patio or porch
- Formal Dining Room
About This Home
As of November 2023Have you been dreaming of stepping into your new home that looks like it's right out of a magazine? This 1920's craftsman home with more than 3000 sq/ft has been fully restored and revitalized into the 21st century with too many modern features to name them all. From the tiled cove walk-in shower with a rainfall shower head to the tankless on demand hot water heater and most everything between. This home boast 4 bedrooms (1 down and 3 up), 2 fully remodeled and incredibly tiled bathrooms (one up and one down), a brand new kitchen with shaker cabinets, stacked subway tiled backsplash, stainless appliances, and quartz countertops that are just steps away from the dining room that sheds incredible light into the space through the brand new window. Speaking of windows, this home has brand new double pane, double hung, and tillable windows through out the entire home. With brand new furnace, air conditioning, plumbing, roof, and electrical this home will offer the new owners many years of trouble free living in the future. With a main floor bedroom, main floor laundry, a 9x25 east facing covered porch in the front and a 14x12 concrete patio covered by a matching pergola and a 2+ car attached garage with a brand new garage door opener. This home offers plenty of room in the well-kept rural town of Cromwell. 5 miles south of Ligonier, IN. 11.6 miles Northwest of Albion, IN. 21.6 miles Southwest of Kendallville, IN. 36.6 miles Northwest of Fort Wayne, IN. 10.1 miles East of Syracuse, IN. This home is centrally located to the surrounding areas offering you the best of both worlds - peace and quiet, a touch of conveniences, and the life of luxury in this well-equipped and tastefully restored home that offers plenty of room for an entire family, or a house full of friends.
Home Details
Home Type
- Single Family
Est. Annual Taxes
- $1,852
Year Built
- Built in 1920
Lot Details
- 6,621 Sq Ft Lot
- Lot Dimensions are 50x132
- Landscaped
- Corner Lot
- Level Lot
Parking
- 2 Car Attached Garage
- Garage Door Opener
- Gravel Driveway
Home Design
- Craftsman Architecture
- Brick Exterior Construction
- Shingle Roof
- Asphalt Roof
Interior Spaces
- 2-Story Property
- Woodwork
- Ceiling Fan
- ENERGY STAR Qualified Windows
- ENERGY STAR Qualified Doors
- Entrance Foyer
- Formal Dining Room
- Utility Room in Garage
Kitchen
- Electric Oven or Range
- Solid Surface Countertops
Flooring
- Laminate
- Tile
Bedrooms and Bathrooms
- 4 Bedrooms
- Walk-In Closet
- Double Vanity
- Bathtub with Shower
- Separate Shower
Laundry
- Laundry on main level
- Electric Dryer Hookup
Unfinished Basement
- Basement Fills Entire Space Under The House
- Stone or Rock in Basement
Home Security
- Carbon Monoxide Detectors
- Fire and Smoke Detector
Schools
- West Noble Elementary And Middle School
- West Noble High School
Utilities
- Forced Air Heating and Cooling System
- Heating System Uses Gas
- Cable TV Available
Additional Features
- ADA Inside
- Energy-Efficient HVAC
- Covered patio or porch
- Suburban Location
Listing and Financial Details
- Assessor Parcel Number 57-16-16-400-080.000-016
Ownership History
Purchase Details
Home Financials for this Owner
Home Financials are based on the most recent Mortgage that was taken out on this home.Purchase Details
Home Financials for this Owner
Home Financials are based on the most recent Mortgage that was taken out on this home.Similar Home in Cromwell, IN
Home Values in the Area
Average Home Value in this Area
Purchase History
| Date | Type | Sale Price | Title Company |
|---|---|---|---|
| Deed | $230,000 | Trademark Title Inc | |
| Deed | $190,000 | Assurance Title Company Llc |
Property History
| Date | Event | Price | Change | Sq Ft Price |
|---|---|---|---|---|
| 11/30/2023 11/30/23 | Sold | $230,000 | +2.4% | $73 / Sq Ft |
| 10/05/2023 10/05/23 | Price Changed | $224,500 | -2.2% | $71 / Sq Ft |
| 09/27/2023 09/27/23 | For Sale | $229,500 | +20.2% | $73 / Sq Ft |
| 07/27/2021 07/27/21 | Sold | $191,000 | +12.4% | $61 / Sq Ft |
| 06/19/2021 06/19/21 | Pending | -- | -- | -- |
| 06/15/2021 06/15/21 | For Sale | $169,900 | -- | $54 / Sq Ft |
Tax History Compared to Growth
Tax History
| Year | Tax Paid | Tax Assessment Tax Assessment Total Assessment is a certain percentage of the fair market value that is determined by local assessors to be the total taxable value of land and additions on the property. | Land | Improvement |
|---|---|---|---|---|
| 2024 | $1,950 | $195,000 | $10,600 | $184,400 |
| 2023 | $1,950 | $183,100 | $9,800 | $173,300 |
| 2022 | $1,659 | $167,100 | $6,500 | $160,600 |
| 2021 | $805 | $96,100 | $5,300 | $90,800 |
| 2020 | $1,852 | $92,600 | $5,000 | $87,600 |
| 2019 | $706 | $88,400 | $4,800 | $83,600 |
| 2018 | $616 | $85,100 | $4,800 | $80,300 |
| 2017 | $1,118 | $110,500 | $4,800 | $105,700 |
| 2016 | $970 | $109,100 | $4,800 | $104,300 |
| 2014 | $947 | $105,700 | $4,800 | $100,900 |
Agents Affiliated with this Home
-
Jessica Arnold

Seller's Agent in 2023
Jessica Arnold
North Eastern Group Realty
(260) 460-7590
193 Total Sales
-
Carolyn Crooks

Buyer's Agent in 2023
Carolyn Crooks
Keller Williams Thrive South
(574) 527-2741
222 Total Sales
-
Daniel Orlando

Seller's Agent in 2021
Daniel Orlando
Mike Thomas Associates
(260) 463-2881
150 Total Sales
-
Amy Cavender

Buyer's Agent in 2021
Amy Cavender
Northern Lakes Realty
(574) 453-1872
262 Total Sales
Map
Source: Indiana Regional MLS
MLS Number: 202122798
APN: 571616400080000016
- 351 Baker St
- 102 E 1st St
- 11748 W 450 N
- Lot 57B N Honeycomb Ln Unit 57B
- TBD E Sleepy Hollow Pkwy
- 11150 N Polyanna Pike
- 11382 N Biscayne Ln
- 11497 N Biscayne Ln
- 9211 E Crooked Mile Rd
- 11227 N East Wawasee Dr
- 11381 NE Wawasee Dr
- 11604 N East Wawasee Dr
- TBD N East Wawasee Dr
- 10035 N Turkey Creek Rd #203
- 10035 N Turkey Creek Rd Unit PIER 343 - UNIT 303
- 10035 N Turkey Creek Rd
- 10075 N Turkey Creek Rd
- 11523 N Crowdale Dr
- 9758 N Hiawatha Ln
- 9381 E Promontory Point Dr
