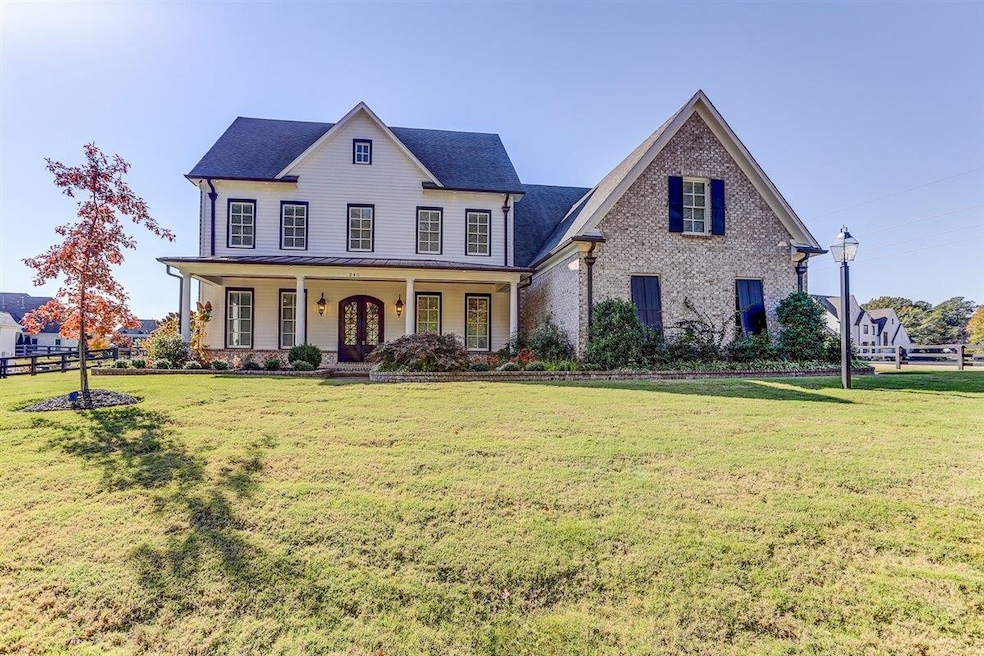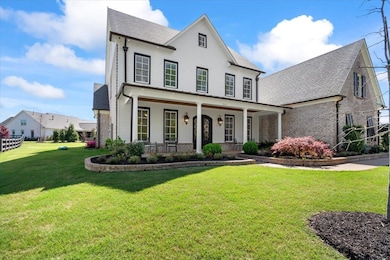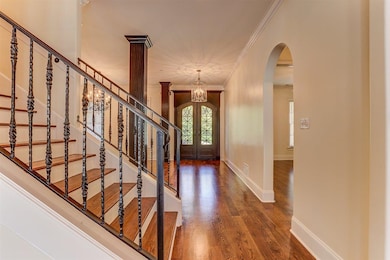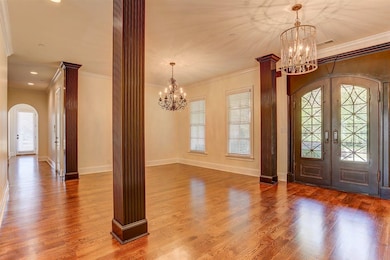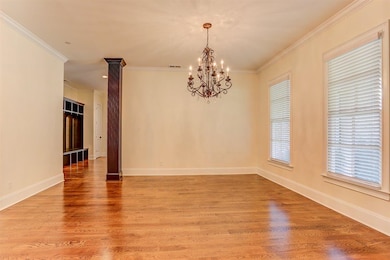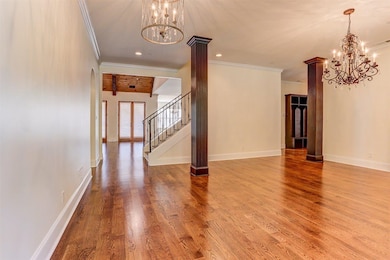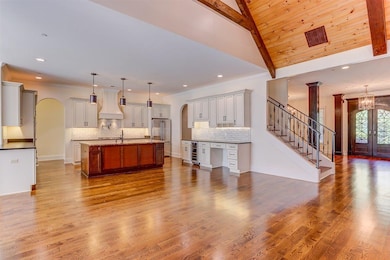245 N Lake Rd Piperton, TN 38017
Estimated payment $4,895/month
Highlights
- Landscaped Professionally
- Bonus Room with Fireplace
- Traditional Architecture
- Community Lake
- Vaulted Ceiling
- Wood Flooring
About This Home
Discover this breathtaking 4 BR, 4.5 bath home in the highly desirable Twin Lakes of Piperton! With exquisite finishes, and top-tier SS appliances this home exudes luxury. Smooth ceilings, beautiful HW floors, and dazzling fixtures create a warm and inviting atmosphere throughout. The vaulted wood-beamed family room and gourmet eat-in kitchen, complete with a butler’s pantry, are truly stunning. A spacious bonus room and open floor plan enhance the home’s appeal, making it perfect for modern living. Formal dining room, and a convenient mudroom add both elegance and practicality. The romantic master suite is a private retreat, featuring a luxury bath with a cast iron tub. Step outside to the covered patio, where you’ll find a cozy fireplace, Phantom screens and a gas line for grilling—perfect for entertaining friends and family. Home offers the possibility of converting existing space into a 5th BR. This home perfectly blends comfort, style, and functionality—truly a dream come true!
Home Details
Home Type
- Single Family
Est. Annual Taxes
- $2,720
Year Built
- Built in 2019
Lot Details
- 0.51 Acre Lot
- Landscaped Professionally
- Level Lot
HOA Fees
- $84 Monthly HOA Fees
Home Design
- Traditional Architecture
- Slab Foundation
- Composition Shingle Roof
Interior Spaces
- 4,200-4,399 Sq Ft Home
- 4,288 Sq Ft Home
- 2-Story Property
- Smooth Ceilings
- Vaulted Ceiling
- Ceiling Fan
- Factory Built Fireplace
- Gas Log Fireplace
- Fireplace Features Masonry
- Some Wood Windows
- Window Treatments
- Mud Room
- Entrance Foyer
- Great Room
- Breakfast Room
- Dining Room
- Den with Fireplace
- Bonus Room with Fireplace
- 2 Fireplaces
- Keeping Room
- Attic Access Panel
Kitchen
- Eat-In Kitchen
- Breakfast Bar
- Double Oven
- Gas Cooktop
- Microwave
- Dishwasher
- Kitchen Island
- Disposal
Flooring
- Wood
- Partially Carpeted
- Tile
Bedrooms and Bathrooms
- 4 Bedrooms | 2 Main Level Bedrooms
- Primary Bedroom on Main
- Split Bedroom Floorplan
- En-Suite Bathroom
- Walk-In Closet
- Remodeled Bathroom
- Primary Bathroom is a Full Bathroom
- Dual Vanity Sinks in Primary Bathroom
- Bathtub With Separate Shower Stall
Laundry
- Laundry Room
- Washer and Dryer Hookup
Home Security
- Termite Clearance
- Iron Doors
Parking
- 3 Car Garage
- Side Facing Garage
- Garage Door Opener
- Driveway
Outdoor Features
- Covered Patio or Porch
Utilities
- Multiple cooling system units
- Central Heating and Cooling System
- Multiple Heating Units
- Vented Exhaust Fan
- Water Heater
- Cable TV Available
Community Details
- Twin Lakes Of Piperton Subdivision
- Mandatory home owners association
- Community Lake
Listing and Financial Details
- Assessor Parcel Number 164D A00100
Map
Home Values in the Area
Average Home Value in this Area
Tax History
| Year | Tax Paid | Tax Assessment Tax Assessment Total Assessment is a certain percentage of the fair market value that is determined by local assessors to be the total taxable value of land and additions on the property. | Land | Improvement |
|---|---|---|---|---|
| 2024 | $2,720 | $169,000 | $23,750 | $145,250 |
| 2023 | $2,183 | $169,000 | $0 | $0 |
| 2022 | $2,720 | $169,000 | $23,750 | $145,250 |
| 2021 | $2,720 | $169,000 | $23,750 | $145,250 |
| 2020 | $2,607 | $169,000 | $23,750 | $145,250 |
| 2019 | $1,553 | $138,500 | $23,750 | $114,750 |
| 2018 | $447 | $23,750 | $23,750 | $0 |
Property History
| Date | Event | Price | List to Sale | Price per Sq Ft |
|---|---|---|---|---|
| 11/05/2025 11/05/25 | Price Changed | $869,900 | -3.3% | $207 / Sq Ft |
| 06/27/2025 06/27/25 | Price Changed | $899,900 | -3.2% | $214 / Sq Ft |
| 04/08/2025 04/08/25 | For Sale | $929,900 | -- | $221 / Sq Ft |
Purchase History
| Date | Type | Sale Price | Title Company |
|---|---|---|---|
| Warranty Deed | $659,900 | None Available | |
| Special Warranty Deed | $90,300 | None Available |
Mortgage History
| Date | Status | Loan Amount | Loan Type |
|---|---|---|---|
| Open | $510,400 | New Conventional | |
| Previous Owner | $520,000 | Construction |
Source: Memphis Area Association of REALTORS®
MLS Number: 10193800
APN: 024164D A 00100
- 680 Magnolia Ln
- 370 Wright Rd
- 45 Magnolia Cove
- 75 Windgrove Cove
- 325 Windover Rd
- 25 Windy Oaks Cove
- 960 Poplar Acres Rd
- 4460 Tennessee 196
- 20 Windy Oaks Cove
- 300 Windover Rd
- 210 Poplar Acres Rd
- 0 Tennessee 196
- 0 Poplar Acres Rd
- 85 Piper Hollow Dr
- 747 Tennessee 196
- 0 W Old State Line Rd
- 2155 Greenbrier Lakes Blvd N
- 300 Mary Taylor Way
- 145 Piperton Preserve Pkwy
- 155 Pkwy
- 760 Gable Ln
- 292 E Valleywood Dr Unit 292 e
- 1314 Rain Lake Ln E
- 109 W Pecan Valley St
- 531 Laurel Park Dr
- 512 Mount Ivy Dr
- 186 E South St Unit 1
- 160 Cottonwood Dr
- 1077 Cotton Row Cove
- 1250 Sugar Ln
- 850 Cold Creek Cove
- 288 S Center St
- 115 Dannon Springs Dr
- 325 S Center St Unit 40
- 325 S Center St
- 300 Center Springs Place
- 298 W Poplar Ave
- 151 Clifton Place
- 1479 Wolf Ridge Dr
- 496 Quail Crest Dr
