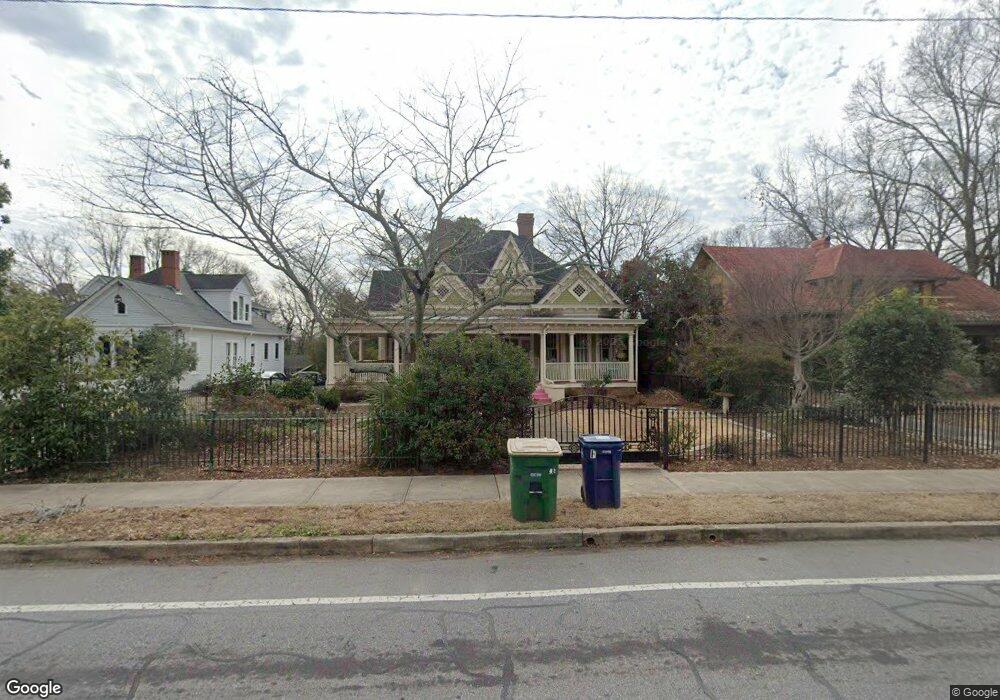245 Oglethorpe Ave Athens, GA 30606
Normaltown NeighborhoodEstimated Value: $1,011,000 - $1,048,000
3
Beds
3
Baths
2,654
Sq Ft
$386/Sq Ft
Est. Value
About This Home
This home is located at 245 Oglethorpe Ave, Athens, GA 30606 and is currently estimated at $1,024,162, approximately $385 per square foot. 245 Oglethorpe Ave is a home located in Clarke County with nearby schools including Johnnie Lay Burks Elementary School, Clarke Middle School, and Clarke Central High School.
Ownership History
Date
Name
Owned For
Owner Type
Purchase Details
Closed on
Oct 28, 2016
Sold by
Erik B
Bought by
Person Erik B and Person Kristin Leigh
Current Estimated Value
Home Financials for this Owner
Home Financials are based on the most recent Mortgage that was taken out on this home.
Original Mortgage
$495,000
Outstanding Balance
$395,260
Interest Rate
3.42%
Mortgage Type
New Conventional
Estimated Equity
$628,902
Purchase Details
Closed on
Sep 5, 2008
Sold by
Not Provided
Bought by
Fogarino Samuel and Fogarino Christine Bush
Purchase Details
Closed on
Mar 20, 2008
Sold by
Mccrory Clinton G
Bought by
Fogarino Samuel and Fogarino Christina Bush
Home Financials for this Owner
Home Financials are based on the most recent Mortgage that was taken out on this home.
Original Mortgage
$329,600
Interest Rate
5.97%
Mortgage Type
New Conventional
Create a Home Valuation Report for This Property
The Home Valuation Report is an in-depth analysis detailing your home's value as well as a comparison with similar homes in the area
Home Values in the Area
Average Home Value in this Area
Purchase History
| Date | Buyer | Sale Price | Title Company |
|---|---|---|---|
| Person Erik B | -- | -- | |
| Person Erik B | $495,000 | -- | |
| Fogarino Samuel | -- | -- | |
| Fogarino Samuel | $412,000 | -- |
Source: Public Records
Mortgage History
| Date | Status | Borrower | Loan Amount |
|---|---|---|---|
| Open | Person Erik B | $495,000 | |
| Closed | Person Erik B | $495,000 | |
| Previous Owner | Fogarino Samuel | $329,600 |
Source: Public Records
Tax History
| Year | Tax Paid | Tax Assessment Tax Assessment Total Assessment is a certain percentage of the fair market value that is determined by local assessors to be the total taxable value of land and additions on the property. | Land | Improvement |
|---|---|---|---|---|
| 2025 | $12,754 | $442,870 | $44,000 | $398,870 |
| 2024 | $12,754 | $401,853 | $44,000 | $357,853 |
| 2023 | $12,059 | $371,235 | $40,000 | $331,235 |
| 2022 | $8,342 | $271,501 | $40,000 | $231,501 |
| 2021 | $7,946 | $245,786 | $36,000 | $209,786 |
| 2020 | $7,379 | $228,955 | $36,000 | $192,955 |
| 2019 | $6,879 | $212,616 | $30,000 | $182,616 |
| 2018 | $6,603 | $204,499 | $30,000 | $174,499 |
| 2017 | $6,367 | $197,542 | $30,000 | $167,542 |
| 2016 | $4,916 | $154,797 | $30,000 | $124,797 |
| 2015 | $4,788 | $150,797 | $26,000 | $124,797 |
| 2014 | $4,566 | $144,084 | $22,000 | $122,084 |
Source: Public Records
Map
Nearby Homes
- 375 Best Dr
- 271 King Ave
- 159 Sylvia Cir
- 923 Hill St
- 663 Oglethorpe Ave
- 282 Holman Ave
- 215 Holman Ave
- 552 Cobb St
- 145 Sunset Dr
- 480 N Billups St
- 947 N Chase St
- 1196 W Hancock Ave Unit 1
- 1198 W West Hancock Ave W
- 524 Hill St
- 970 Oglethorpe Ave
- 1226 W Broad St
- 105 Magnolia Terrace
- 570 Prince Ave
- 342 Knottingham Dr
- 110 Valley St
- 255 Oglethorpe Ave
- 275 Oglethorpe Ave
- 225 Oglethorpe Ave
- 295 Oglethorpe Ave Unit 2
- 295 Oglethorpe Ave Unit 3
- 295 Oglethorpe Ave
- 295 Oglethorpe Ave Unit 1
- 155 Normal Ave
- 230 Georgia Ave
- 187 Normal Ave
- 264 Georgia Ave
- 220 Georgia Ave
- 197 Oglethorpe Ave
- 248 Georgia Ave
- 197 Normal Ave
- 190 Georgia Ave Unit 1
- 190 Georgia Ave Unit 5
- 190 Georgia Ave
- 327 Oglethorpe Ave Unit 2
- 327 Oglethorpe Ave
Your Personal Tour Guide
Ask me questions while you tour the home.
