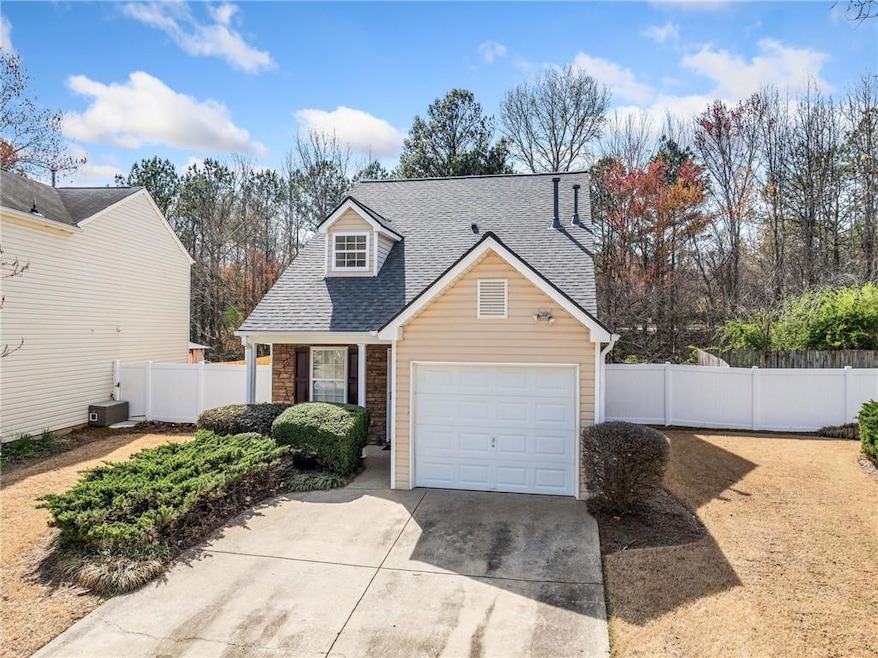
$274,500
- 2 Beds
- 2 Baths
- 1,598 Sq Ft
- 1527 Keeter Rd
- Canton, GA
Charming 2-Bedroom Starter Home with Bonus Room in Holly Springs! Welcome to your perfect first home in the heart of Holly Springs! This adorable 2 bedroom, 2 full bathroom home offers approximately 1,598 square feet of comfortable living space and sits on a spacious 0.50-acre lot—giving you room to breathe while being just minutes from all the conveniences of town. Roof is just 5 years old for
Zackery Bobo ERA Sunrise Realty
