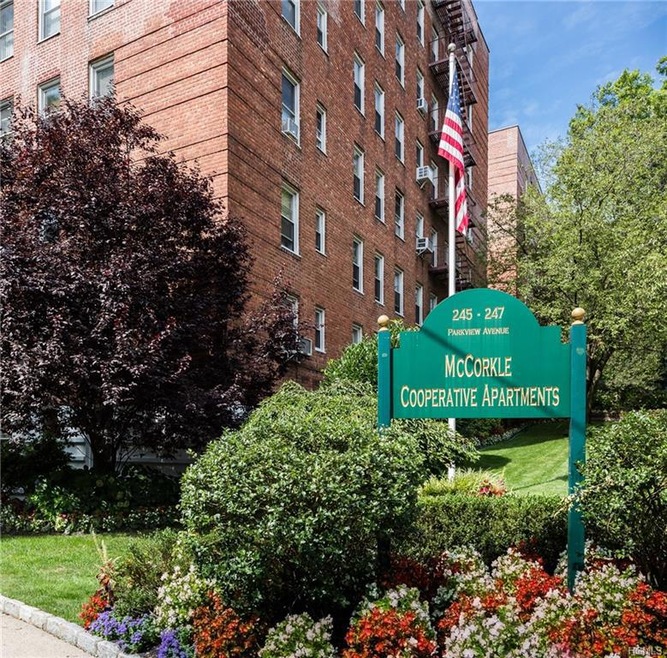
245 Parkview Ave Unit 2G Bronxville, NY 10708
Cedar Knolls NeighborhoodHighlights
- Property is near public transit
- Park
- Garage
- Window Unit Cooling System
- Entrance Foyer
- 1-minute walk to Malcolm Wilson Park
About This Home
As of February 2024Pristine condition! Closets galore! Beautiful 2 bedroom unit in move-in condition. Nothing to do but unpack your suitcases and enjoy the serene view from every window. This gorgeous 2 bedroom co-op features a large living room with a separate dining area. The modern kitchen has wood cabinetry, stainless steel appliances, and a decorative ceramic tile back-splash and counter top. The building offers a gated playground and a separate outdoor seating area for your enjoyment as well as 2 bright, clean laundry rooms located on the lobby level. This is a financially sound building that offers secure storage, a bike room, a carriage room and even has a new back-up generator in the event of a power outage. This building is conveniently located near parks, biking/walking trails, parkways/highways and walking distance to either Tuckahoe or Bronxville Village - it's a commuters dream!!
Last Agent to Sell the Property
Corcoran Legends Realty Brokerage Phone: 914-337-1234 License #30LE1052225 Listed on: 08/14/2017
Property Details
Home Type
- Co-Op
Year Built
- Built in 1954
HOA Fees
- $744 Monthly HOA Fees
Home Design
- Brick Exterior Construction
Interior Spaces
- 850 Sq Ft Home
- Entrance Foyer
- Basement
Kitchen
- <<OvenToken>>
- <<microwave>>
Bedrooms and Bathrooms
- 2 Bedrooms
- 1 Full Bathroom
Parking
- Garage
- Waiting List for Parking
- On-Street Parking
Schools
- Yonkers Early Childhood Academy Elementary School
- Yonkers Middle School
- Yonkers High School
Utilities
- Window Unit Cooling System
- Heating System Uses Steam
- Heating System Uses Natural Gas
- Heating System Uses Oil
Additional Features
- Two or More Common Walls
- Property is near public transit
Community Details
Overview
- Association fees include electricity, gas, heat, hot water, sewer
- Mid-Rise Condominium
- 6-Story Property
Amenities
- Laundry Facilities
Recreation
- Park
Pet Policy
- Cats Allowed
Similar Homes in Bronxville, NY
Home Values in the Area
Average Home Value in this Area
Property History
| Date | Event | Price | Change | Sq Ft Price |
|---|---|---|---|---|
| 02/05/2024 02/05/24 | Sold | $150,000 | -9.0% | $176 / Sq Ft |
| 11/02/2023 11/02/23 | Pending | -- | -- | -- |
| 10/25/2023 10/25/23 | For Sale | $164,900 | -0.1% | $194 / Sq Ft |
| 01/22/2018 01/22/18 | Sold | $165,000 | -0.6% | $194 / Sq Ft |
| 08/14/2017 08/14/17 | Pending | -- | -- | -- |
| 08/14/2017 08/14/17 | For Sale | $165,950 | -- | $195 / Sq Ft |
Tax History Compared to Growth
Agents Affiliated with this Home
-
Laura Bulfamante

Seller's Agent in 2024
Laura Bulfamante
Corcoran Legends Realty
(914) 721-3734
2 in this area
29 Total Sales
-
S
Buyer's Agent in 2024
Shanna Scott
Julia B Fee Sothebys Int. Rlty
-
M
Buyer's Agent in 2024
Matthew Geller
-
Mary Leonard

Seller's Agent in 2018
Mary Leonard
Corcoran Legends Realty
(914) 656-2618
1 in this area
40 Total Sales
-
Mary Cassidy

Buyer's Agent in 2018
Mary Cassidy
Corcoran Legends Realty
(914) 260-6687
1 in this area
11 Total Sales
Map
Source: OneKey® MLS
MLS Number: KEY4736455
- 247 Parkview Ave Unit 6P
- 247 Parkview Ave Unit 3J
- 247 Parkview Ave Unit 3P
- 52 Mcintyre St
- 119 Cassilis Ave
- 22 Chippewa Rd
- 50 Cross St Unit A5
- 51 Cross St Unit 1CD
- 782 Tuckahoe Rd Unit 2C
- 48 Cayuga Rd
- 10 Mohawk Rd
- 9 Bacon Ct
- 404 Bronxville Rd
- 737 Tuckahoe Rd Unit 23
- 737 Tuckahoe Rd Unit 47
- 737 Tuckahoe Rd Unit 21
- 20 Oak Ave
- 108 Sagamore Rd Unit 5F
- 10 Wiltshire St
- 34 Westview Ave Unit 1-E
