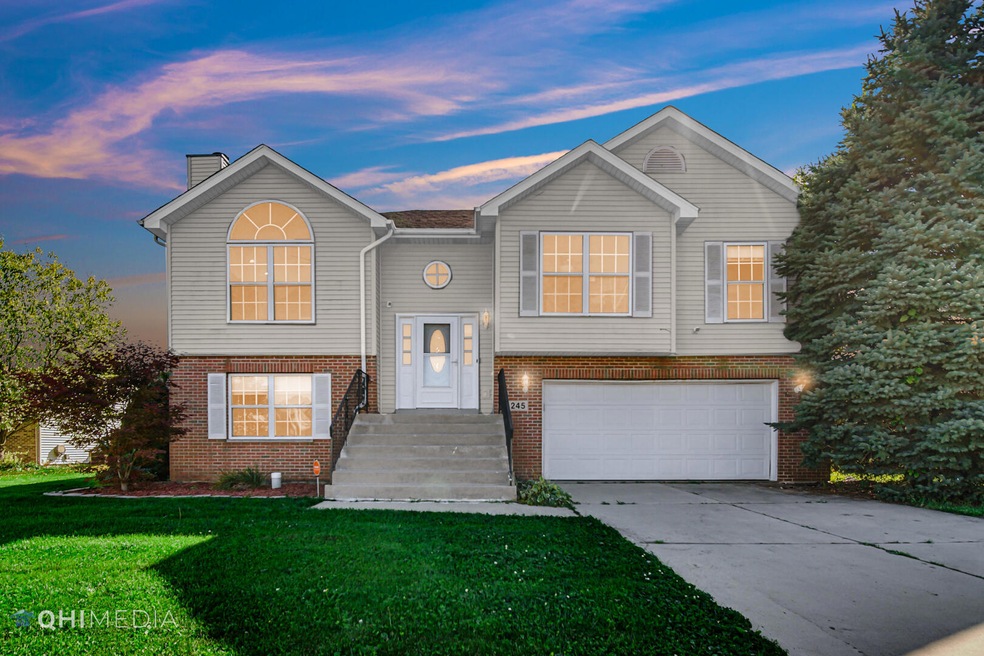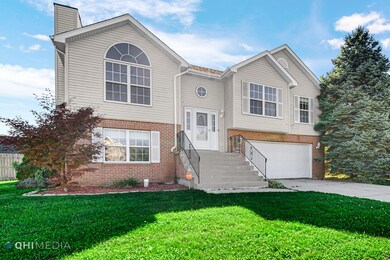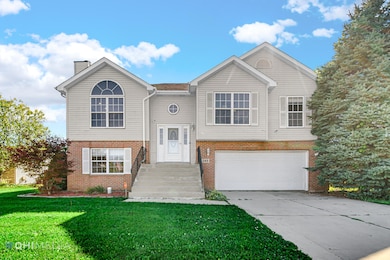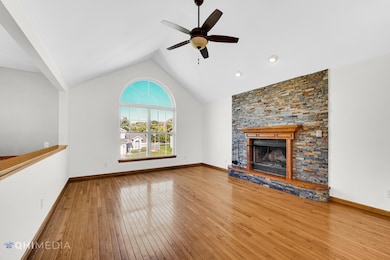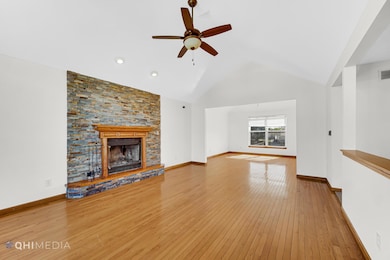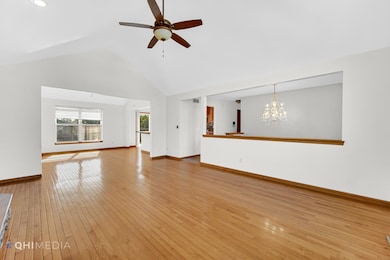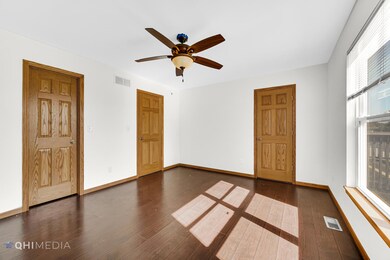
245 Pheasant Run Dr Hobart, IN 46342
Estimated payment $2,059/month
Highlights
- Deck
- 2 Car Attached Garage
- Forced Air Heating and Cooling System
- Wood Flooring
- Patio
- Dining Room
About This Home
Welcome to this 4-bedroom, 3-bath home featuring hardwood floors, a cozy fireplace, and a spacious layout perfect for everyday living and entertaining. The main level offers an inviting living space and a large primary suite with ample closet space and a private bath.The kitchen is equipped with stainless steel appliances, including a refrigerator, stove, dishwasher, and microwave. A sliding door from the kitchen overlooks the backyard, providing easy access to the outdoor space--ideal for gatherings and relaxation.Downstairs, you'll find another generously sized bedroom, a family room perfect for movie nights or gatherings, and access to a large patio tucked beneath the deck--great for relaxing or entertaining while enjoying the backyard view.Enjoy the convenience of a two-car garage and the benefits of living in a golf cart-friendly community with HOA amenities that include a pool, playground, and picnic area.Don't miss your chance to own this warm and welcoming home in a vibrant neighborhood--schedule your tour today!
Home Details
Home Type
- Single Family
Est. Annual Taxes
- $3,137
Year Built
- Built in 1999
HOA Fees
- $36 Monthly HOA Fees
Parking
- 2 Car Attached Garage
- Garage Door Opener
Interior Spaces
- Great Room with Fireplace
- Living Room with Fireplace
- Dining Room
- Basement
Kitchen
- <<microwave>>
- Dishwasher
Flooring
- Wood
- Carpet
- Tile
Bedrooms and Bathrooms
- 4 Bedrooms
Outdoor Features
- Deck
- Patio
Additional Features
- 10,454 Sq Ft Lot
- Forced Air Heating and Cooling System
Community Details
- 1St Property Managers Association, Phone Number (219) 464-3536
- Hidden Lake #2 Subdivision
Listing and Financial Details
- Assessor Parcel Number 450929153006000018
- Seller Considering Concessions
Map
Home Values in the Area
Average Home Value in this Area
Tax History
| Year | Tax Paid | Tax Assessment Tax Assessment Total Assessment is a certain percentage of the fair market value that is determined by local assessors to be the total taxable value of land and additions on the property. | Land | Improvement |
|---|---|---|---|---|
| 2024 | $10,687 | $263,800 | $43,000 | $220,800 |
| 2023 | $3,137 | $261,800 | $43,000 | $218,800 |
| 2022 | $2,659 | $220,000 | $39,900 | $180,100 |
| 2021 | $2,358 | $194,500 | $30,900 | $163,600 |
| 2020 | $2,237 | $185,900 | $30,900 | $155,000 |
| 2019 | $2,395 | $181,100 | $30,900 | $150,200 |
| 2018 | $2,490 | $174,500 | $30,900 | $143,600 |
| 2017 | $2,497 | $173,200 | $30,900 | $142,300 |
| 2016 | $2,384 | $169,100 | $30,900 | $138,200 |
| 2014 | $2,485 | $172,100 | $30,900 | $141,200 |
| 2013 | $2,470 | $170,700 | $30,900 | $139,800 |
Property History
| Date | Event | Price | Change | Sq Ft Price |
|---|---|---|---|---|
| 06/29/2025 06/29/25 | Pending | -- | -- | -- |
| 06/20/2025 06/20/25 | Price Changed | $319,000 | -3.0% | $138 / Sq Ft |
| 05/21/2025 05/21/25 | For Sale | $329,000 | +166.4% | $142 / Sq Ft |
| 05/09/2013 05/09/13 | Sold | $123,500 | 0.0% | $53 / Sq Ft |
| 03/05/2013 03/05/13 | Pending | -- | -- | -- |
| 10/31/2012 10/31/12 | For Sale | $123,500 | -- | $53 / Sq Ft |
Purchase History
| Date | Type | Sale Price | Title Company |
|---|---|---|---|
| Special Warranty Deed | -- | None Available | |
| Warranty Deed | -- | Hold For Meridian Title Corp | |
| Sheriffs Deed | $234,283 | None Available | |
| Interfamily Deed Transfer | -- | Ticor Title Ins | |
| Interfamily Deed Transfer | -- | Ticor Title Insurance |
Mortgage History
| Date | Status | Loan Amount | Loan Type |
|---|---|---|---|
| Open | $189,000 | New Conventional | |
| Closed | $180,000 | New Conventional | |
| Closed | $140,000 | New Conventional | |
| Closed | $127,350 | FHA | |
| Previous Owner | $209,699 | New Conventional | |
| Previous Owner | $194,750 | Unknown | |
| Previous Owner | $148,000 | Fannie Mae Freddie Mac | |
| Previous Owner | $27,000 | Stand Alone Second |
Similar Homes in Hobart, IN
Source: Northwest Indiana Association of REALTORS®
MLS Number: 821117
APN: 45-09-29-153-006.000-018
- 323 Quail Dr
- 109 Cressmoor Blvd
- 121 Cressmoor Blvd
- 115 Cressmoor Blvd
- 127 Cressmoor Blvd
- 108 Cressmoor Blvd
- 132 Cressmoor Blvd
- 180 Aviana Ave
- 196 Aviana Ave
- 210 Aviana Ave
- 400 N Linda St
- 220 Aviana Ave
- 220 N Lake Park Ave
- 214 N Ash St
- 36 Beverly Blvd
- 1533 E 33rd Place
- 229 N Ohio St
- 244 N Wisconsin St
- 168 Aviana Ave
- 308 N California St
