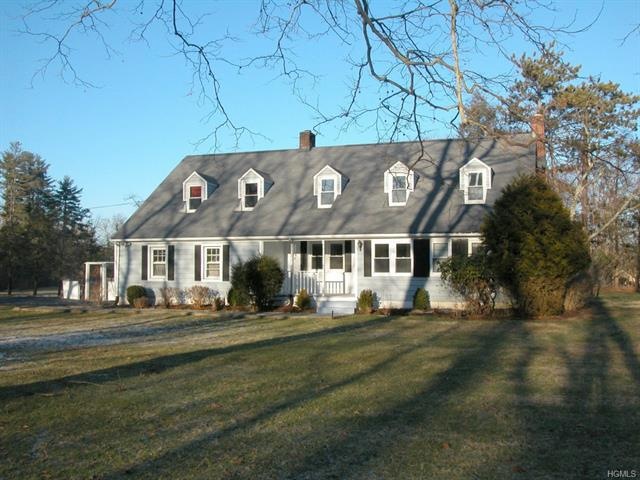
245 Pinesbridge Rd Ossining, NY 10562
Highlights
- Panoramic View
- Cape Cod Architecture
- Wood Burning Stove
- Park School Rated A-
- Deck
- Wood Flooring
About This Home
As of December 2019"Take Me Home Country Roads"...straight to this charming MOVE-IN-READY Country Cape Colonial picturesquely set on almost an acre of pastoral grounds & overlooking a neighboring pond. A rocking chair front porch welcomes you & the fully updated interior features lovely details throughout. Rooms include a gracious Living Room with a Fireplace with a wood-burning stove & an adjoining Sun Room, a Formal Dining Room, a spacious EIK with granite counter tops, a Powder Room, & a fabulous sky-lit Family Room with wrap around windows & sliding door to a deck overlooking the grounds. Off the Kitchen are a large Workshop/Utility/Laundry Rm & the entrance to a 2-car Garage, as well as steps down to a great storage cellar. All 4 bedrooms are located on the second floor. The Master Bedroom is actually a 2-room suite with an adjoining Home Office/Den/Sitting Room & a Full Bath. One of the other 3 Bedrooms features a door leading to an upper Deck. Could this be where you belong?
Last Agent to Sell the Property
Corcoran Legends Realty Brokerage Phone: 914-332-6300 License #10491210421 Listed on: 01/16/2015

Home Details
Home Type
- Single Family
Est. Annual Taxes
- $19,455
Year Built
- Built in 1945
Lot Details
- 0.93 Acre Lot
- Corner Lot
- Level Lot
Parking
- 2 Car Attached Garage
- Driveway
Home Design
- Cape Cod Architecture
- Colonial Architecture
- Frame Construction
- Block Exterior
- Clapboard
Interior Spaces
- 2,572 Sq Ft Home
- 2-Story Property
- Skylights
- 1 Fireplace
- Wood Burning Stove
- Entrance Foyer
- Formal Dining Room
- Wood Flooring
- Panoramic Views
- Unfinished Basement
- Partial Basement
Kitchen
- Eat-In Kitchen
- Oven
- Microwave
- Dishwasher
- Granite Countertops
Bedrooms and Bathrooms
- 4 Bedrooms
- Walk-In Closet
- Powder Room
Laundry
- Dryer
- Washer
Outdoor Features
- Deck
- Separate Outdoor Workshop
Schools
- Anne M Dorner Middle School
- Ossining High School
Utilities
- Cooling System Mounted In Outer Wall Opening
- Hot Water Heating System
- Heating System Uses Steam
- Heating System Uses Oil
- Heating System Uses Propane
- Septic Tank
Listing and Financial Details
- Assessor Parcel Number 3600-080-008-00001-000-0032
Similar Homes in Ossining, NY
Home Values in the Area
Average Home Value in this Area
Property History
| Date | Event | Price | Change | Sq Ft Price |
|---|---|---|---|---|
| 12/10/2024 12/10/24 | Off Market | $599,000 | -- | -- |
| 12/17/2019 12/17/19 | Sold | $599,000 | 0.0% | $245 / Sq Ft |
| 10/29/2019 10/29/19 | Pending | -- | -- | -- |
| 10/25/2019 10/25/19 | For Sale | $599,000 | 0.0% | $245 / Sq Ft |
| 08/19/2019 08/19/19 | Pending | -- | -- | -- |
| 07/23/2019 07/23/19 | Price Changed | $599,000 | -4.2% | $245 / Sq Ft |
| 06/27/2019 06/27/19 | Price Changed | $625,000 | -5.3% | $256 / Sq Ft |
| 06/08/2019 06/08/19 | Price Changed | $659,900 | -2.8% | $270 / Sq Ft |
| 04/30/2019 04/30/19 | For Sale | $679,000 | +50.9% | $278 / Sq Ft |
| 05/29/2015 05/29/15 | Sold | $450,000 | -9.3% | $175 / Sq Ft |
| 05/28/2015 05/28/15 | Pending | -- | -- | -- |
| 01/16/2015 01/16/15 | For Sale | $495,888 | -- | $193 / Sq Ft |
Tax History Compared to Growth
Agents Affiliated with this Home
-
Barry Kramer

Seller's Agent in 2019
Barry Kramer
BHG Real Estate Choice Realty
(914) 725-4020
183 Total Sales
-
K
Seller Co-Listing Agent in 2019
Kathy Ciampi
BHG Real Estate Choice Realty
-
Cecilia Espino-Pelaez

Buyer's Agent in 2019
Cecilia Espino-Pelaez
eRealty Advisors, Inc
(917) 319-1667
18 Total Sales
-
Mary Case Friedner

Seller's Agent in 2015
Mary Case Friedner
Corcoran Legends Realty
(914) 980-2912
28 Total Sales
-
Valerie Cascione

Buyer's Agent in 2015
Valerie Cascione
Compass Greater NY, LLC
(914) 424-6903
89 Total Sales
Map
Source: OneKey® MLS
MLS Number: KEY4501237
APN: 555400 70.17-1-2
- 5 Shingle House Rd
- 16 Gregory Ln
- 801 Syska Rd
- 196 Pinesbridge Rd
- 255 Chadeayne Rd
- 51 Hidden Hollow Ln
- 550 Saw Mill River Rd
- Lots 2 and 3 Twin Ridges Rd
- 514 Saw Mill River Rd
- 428 Saw Mill River Rd
- 403 Saw Mill River Rd
- 90 Shingle House Rd
- 320 Illington Rd
- 33 W Orchard Rd
- 42 Touchstone Way Unit 42B
- 74 Pheasant Run Unit 74C
- 1121 Estates Dr
- 326 Millwood Rd
- 92 Random Farms Dr
- 97 Random Farms Dr
