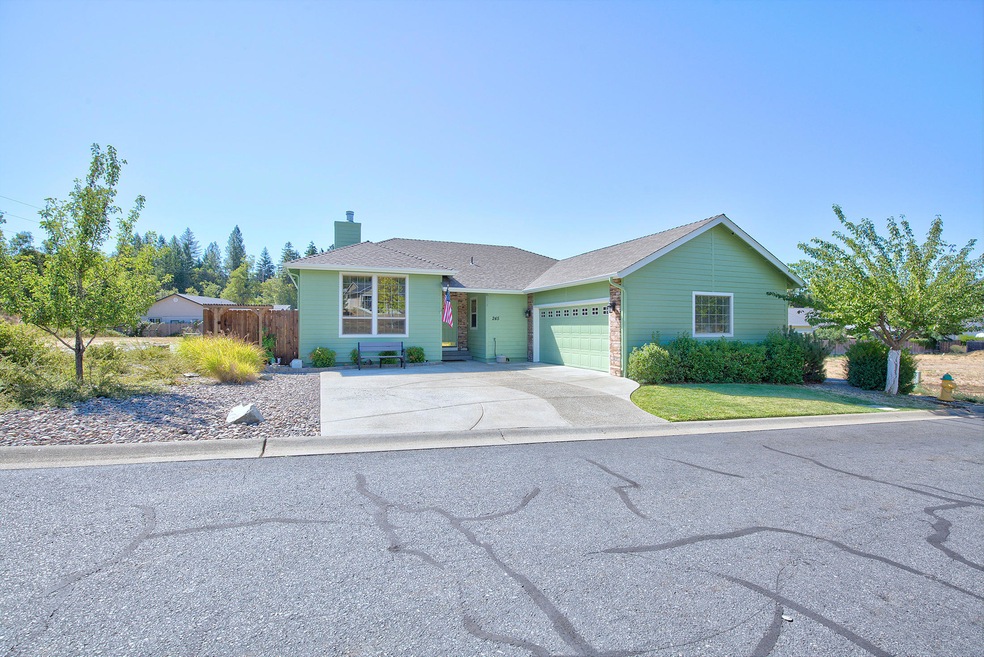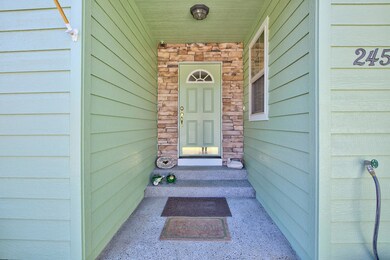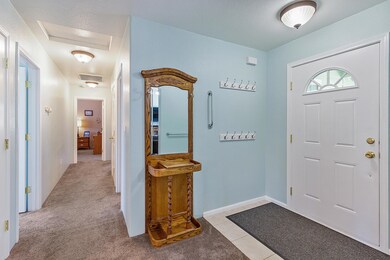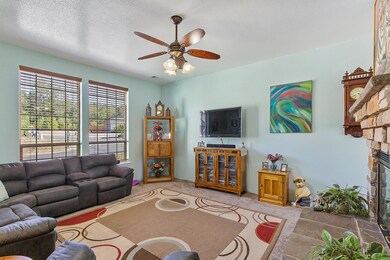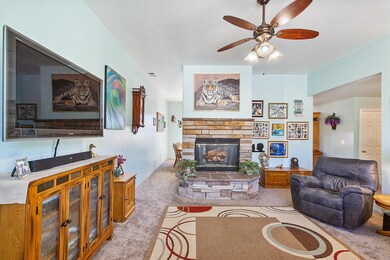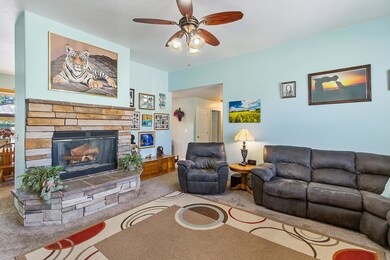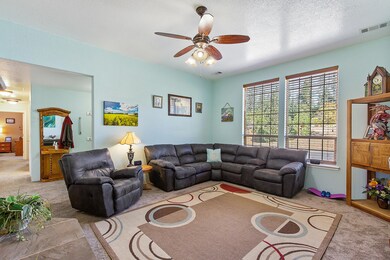
245 Red Cedar Ln Cave Junction, OR 97523
Highlights
- Fitness Center
- Gated Parking
- Mountain View
- Spa
- Gated Community
- Clubhouse
About This Home
As of January 2021Located in a 55+ gated community, with all the amenities and finishing touches this home features 3 bedrooms, 2 bathrooms, 1,656 sqft. with a spacious family room with a rocked fireplace. Stainless steel appliances in the kitchen for all of the chefs in the family and formal dining area for entertaining. With a focus on low maintenance, the grounds need little attention to stay looking pristine, so you can focus on what you want to do, like relaxing or entertaining on the back patio in the shade provided by the pergolas. The patio with cedar fencing also provides privacy and has a new spa! The gated community also has a 1st class clubhouse with exercise room, spa, pool and tennis court. They also provide free RV parking provided to home owners. Do not miss your chance to own a slice of paradise at an unheard of price in coveted Southern Oregon!
Last Agent to Sell the Property
Keller Williams Realty Southern Oregon License #201211173 Listed on: 08/25/2020

Home Details
Home Type
- Single Family
Est. Annual Taxes
- $2,017
Year Built
- Built in 2005
Lot Details
- 6,534 Sq Ft Lot
- Fenced
- Drip System Landscaping
- Corner Lot
- Level Lot
- Front and Back Yard Sprinklers
HOA Fees
- $89 Monthly HOA Fees
Parking
- 2 Car Attached Garage
- Garage Door Opener
- Driveway
- Gated Parking
Property Views
- Mountain
- Neighborhood
Home Design
- Contemporary Architecture
- Traditional Architecture
- Frame Construction
- Composition Roof
- Concrete Perimeter Foundation
Interior Spaces
- 1,656 Sq Ft Home
- 1-Story Property
- Vaulted Ceiling
- Ceiling Fan
- Wood Burning Fireplace
- Double Pane Windows
- ENERGY STAR Qualified Windows
- Vinyl Clad Windows
- Family Room
- Living Room with Fireplace
- Dining Room
- Laundry Room
Kitchen
- Eat-In Kitchen
- Range
- Microwave
- Dishwasher
- Kitchen Island
- Laminate Countertops
- Disposal
Flooring
- Engineered Wood
- Carpet
- Laminate
- Tile
- Vinyl
Bedrooms and Bathrooms
- 3 Bedrooms
- 2 Full Bathrooms
- Double Vanity
- Bathtub with Shower
Home Security
- Carbon Monoxide Detectors
- Fire and Smoke Detector
Accessible Home Design
- Accessible Full Bathroom
- Grip-Accessible Features
- Accessible Kitchen
- Accessible Hallway
Eco-Friendly Details
- Sprinklers on Timer
Outdoor Features
- Spa
- Deck
- Patio
Utilities
- Central Air
- Heat Pump System
- Municipal Utilities District Sewer
- Sewer District
Listing and Financial Details
- Tax Lot 132
- Assessor Parcel Number R342794
Community Details
Overview
- Sunnybrook Manor Estates Subdivision
- On-Site Maintenance
- Maintained Community
- The community has rules related to covenants, conditions, and restrictions
Recreation
- Tennis Courts
- Fitness Center
- Community Pool
- Snow Removal
Additional Features
- Clubhouse
- Gated Community
Ownership History
Purchase Details
Home Financials for this Owner
Home Financials are based on the most recent Mortgage that was taken out on this home.Purchase Details
Home Financials for this Owner
Home Financials are based on the most recent Mortgage that was taken out on this home.Purchase Details
Home Financials for this Owner
Home Financials are based on the most recent Mortgage that was taken out on this home.Purchase Details
Home Financials for this Owner
Home Financials are based on the most recent Mortgage that was taken out on this home.Purchase Details
Purchase Details
Purchase Details
Purchase Details
Home Financials for this Owner
Home Financials are based on the most recent Mortgage that was taken out on this home.Purchase Details
Purchase Details
Home Financials for this Owner
Home Financials are based on the most recent Mortgage that was taken out on this home.Similar Homes in Cave Junction, OR
Home Values in the Area
Average Home Value in this Area
Purchase History
| Date | Type | Sale Price | Title Company |
|---|---|---|---|
| Warranty Deed | $252,500 | First American Title | |
| Special Warranty Deed | $142,732 | Amerititle | |
| Special Warranty Deed | $142,732 | Amerititle | |
| Sheriffs Deed | $173,000 | None Available | |
| Sheriffs Deed | $173,000 | None Available | |
| Interfamily Deed Transfer | -- | None Available | |
| Interfamily Deed Transfer | -- | None Available | |
| Warranty Deed | $212,000 | First American | |
| Trustee Deed | $138,413 | None Available | |
| Warranty Deed | $218,000 | First American |
Mortgage History
| Date | Status | Loan Amount | Loan Type |
|---|---|---|---|
| Previous Owner | $114,180 | New Conventional | |
| Previous Owner | $114,180 | New Conventional | |
| Previous Owner | $169,600 | Purchase Money Mortgage | |
| Previous Owner | $42,400 | Stand Alone Second | |
| Previous Owner | $98,000 | Seller Take Back | |
| Previous Owner | $155,000 | Unknown |
Property History
| Date | Event | Price | Change | Sq Ft Price |
|---|---|---|---|---|
| 01/06/2021 01/06/21 | Sold | $252,500 | -9.5% | $152 / Sq Ft |
| 11/24/2020 11/24/20 | Pending | -- | -- | -- |
| 08/24/2020 08/24/20 | For Sale | $279,000 | +105.2% | $168 / Sq Ft |
| 02/28/2018 02/28/18 | Sold | $135,935 | 0.0% | $82 / Sq Ft |
| 02/28/2018 02/28/18 | Sold | $135,935 | -12.3% | $81 / Sq Ft |
| 01/18/2018 01/18/18 | Pending | -- | -- | -- |
| 01/18/2018 01/18/18 | Pending | -- | -- | -- |
| 12/19/2017 12/19/17 | For Sale | $155,000 | 0.0% | $94 / Sq Ft |
| 12/04/2017 12/04/17 | For Sale | $155,000 | -- | $93 / Sq Ft |
Tax History Compared to Growth
Tax History
| Year | Tax Paid | Tax Assessment Tax Assessment Total Assessment is a certain percentage of the fair market value that is determined by local assessors to be the total taxable value of land and additions on the property. | Land | Improvement |
|---|---|---|---|---|
| 2024 | $2,385 | $194,670 | -- | -- |
| 2023 | $2,066 | $189,000 | $0 | $0 |
| 2022 | $2,120 | $183,500 | -- | -- |
| 2021 | $1,988 | $178,160 | $0 | $0 |
| 2020 | $2,013 | $172,980 | $0 | $0 |
| 2019 | $1,956 | $167,950 | $0 | $0 |
| 2018 | $1,973 | $163,060 | $0 | $0 |
| 2017 | $1,940 | $158,320 | $0 | $0 |
| 2016 | $1,657 | $153,710 | $0 | $0 |
| 2015 | $1,612 | $149,240 | $0 | $0 |
| 2014 | -- | $144,900 | $0 | $0 |
Agents Affiliated with this Home
-
Josh Kelleher

Seller's Agent in 2021
Josh Kelleher
Keller Williams Realty Southern Oregon
(541) 390-5595
1 in this area
103 Total Sales
-
Amy More

Buyer's Agent in 2021
Amy More
John L. Scott Medford
(541) 415-1875
5 in this area
31 Total Sales
-
L
Seller's Agent in 2018
Leslie Edwards
Realhome Services & Solutions
-
OR and WA Non Rmls
O
Buyer's Agent in 2018
OR and WA Non Rmls
Non Rmls Broker
Map
Source: Oregon Datashare
MLS Number: 220107731
APN: R342794
- 244 Cedar Brook Ln
- 221 Cedar Ridge Dr
- 320 Cedar Ridge Dr
- 223 Cedar Brook Ln
- 205 Red Cedar Ln
- 499 Laurel Rd
- 409 Selah Ln
- 0 Selah Ln Unit 1222 220203089
- 321 Merlot Dr
- 1490 Golf Club Dr
- 1333 Green Valley Dr
- 1430 Golf Club Dr
- 315 Hanby Ln
- 453 Glendon Rd
- 1301 Green Valley Dr
- 375 Cricket Ln
- 1272 Green Valley Dr
- 272 Mountain Valley Way
- 1502 Laurel Rd
- 0 N Old Stage Rd
