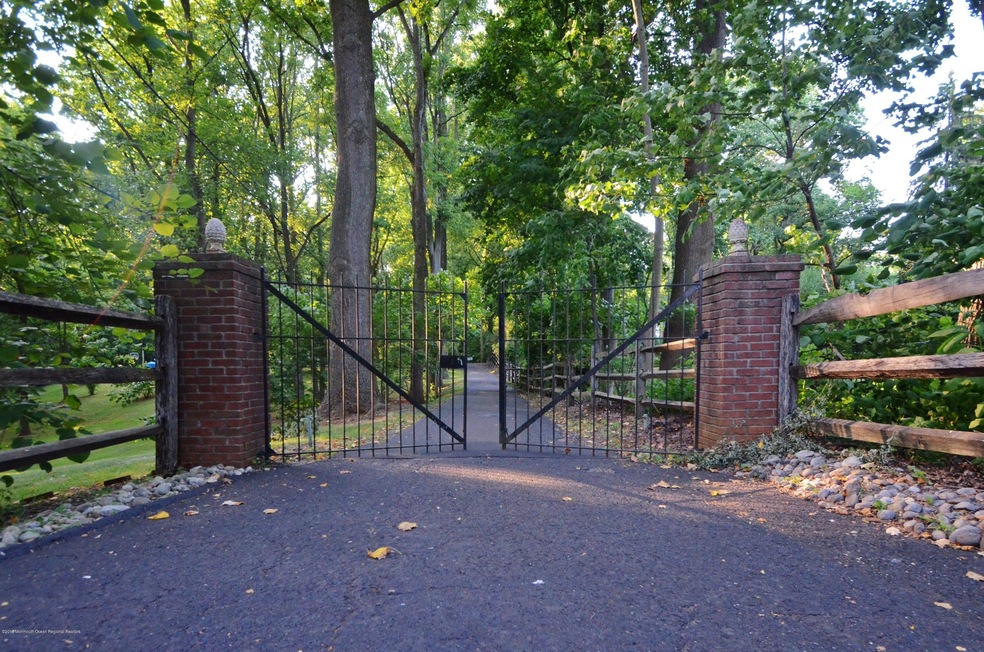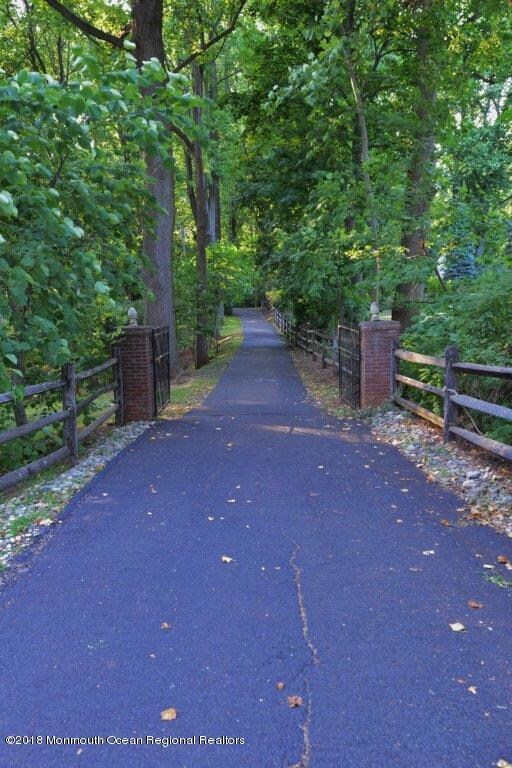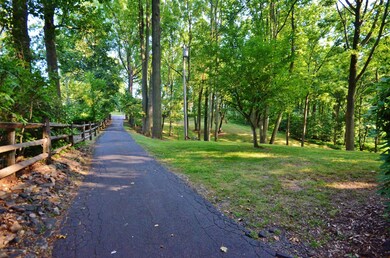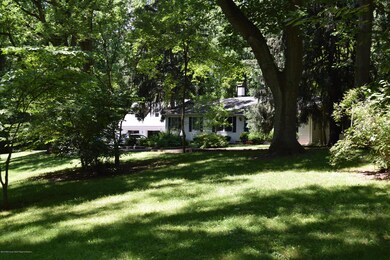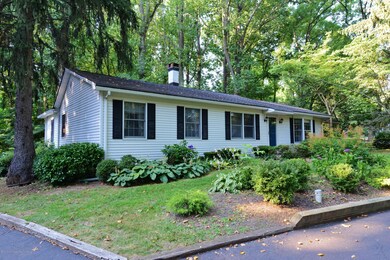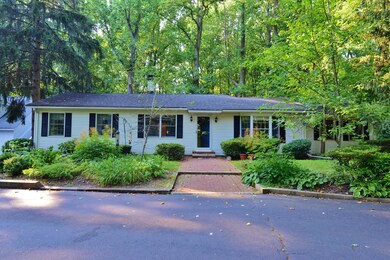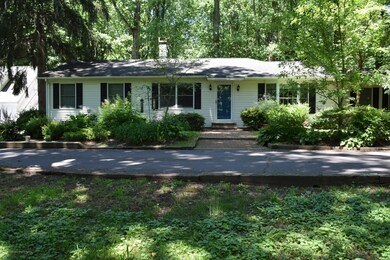
245 Red Hill Rd Middletown, NJ 07748
New Monmouth NeighborhoodEstimated Value: $848,044 - $1,011,000
Highlights
- Spa
- Deck
- Wood Flooring
- Nut Swamp Elementary School Rated A-
- Wooded Lot
- Attic
About This Home
As of August 2018NATURE LOVER'S PARADISE! Charming 3 Bedroom 3 Bath Ranch home situated on over 1.8 Acres of Land. PRIVACY from every window with beautiful views. Living Room with wood burning fireplace & hrdwd flrs, Dining Rm with dec molding and hrdwd flr, Family Rm with bay window & French doors. Kitchen with breakfast bar & track lighting leading to a Great sized deck with gas line for grill and hot tub. Large oversized driveway with numerous parking options, Oversized heated 2 Car Garage with workshop and heated bonus room above, and add'l 18x12 storage shed attached. Newer well & water trmt system, roof, and generator.
Last Agent to Sell the Property
Carole Kubis
Kubis Realty Group Listed on: 07/16/2018
Home Details
Home Type
- Single Family
Est. Annual Taxes
- $11,487
Year Built
- 1908
Lot Details
- Lot Dimensions are 200 x 406
- Fenced
- Oversized Lot
- Wooded Lot
- Backs to Trees or Woods
Parking
- 2 Car Detached Garage
- Oversized Parking
- Parking Storage or Cabinetry
- Heated Garage
- Workshop in Garage
- Double-Wide Driveway
- Off-Street Parking
Home Design
- Shingle Roof
- Asphalt Rolled Roof
- Aluminum Siding
- Vinyl Siding
Interior Spaces
- 2,132 Sq Ft Home
- 1-Story Property
- Crown Molding
- Ceiling Fan
- Track Lighting
- Light Fixtures
- Wood Burning Fireplace
- Bay Window
- Window Screens
- French Doors
- Family Room
- Living Room
- Dining Room
- Workroom
- Bonus Room
- Unfinished Basement
- Partial Basement
- Attic
Kitchen
- Breakfast Bar
- Gas Cooktop
- Stove
- Range Hood
- Dishwasher
Flooring
- Wood
- Wall to Wall Carpet
- Laminate
- Ceramic Tile
Bedrooms and Bathrooms
- 3 Bedrooms
- Walk-In Closet
- 3 Full Bathrooms
- Primary Bathroom includes a Walk-In Shower
Laundry
- Dryer
- Washer
Outdoor Features
- Spa
- Deck
- Patio
- Exterior Lighting
- Porch
Schools
- Nut Swamp Elementary School
- Thompson Middle School
- Middle South High School
Utilities
- Forced Air Zoned Heating and Cooling System
- Heating System Uses Natural Gas
- Power Generator
- Well
- Natural Gas Water Heater
- Water Purifier
- Septic System
Community Details
- No Home Owners Association
Listing and Financial Details
- Assessor Parcel Number 32-00796-0000-00018
Ownership History
Purchase Details
Home Financials for this Owner
Home Financials are based on the most recent Mortgage that was taken out on this home.Purchase Details
Home Financials for this Owner
Home Financials are based on the most recent Mortgage that was taken out on this home.Purchase Details
Home Financials for this Owner
Home Financials are based on the most recent Mortgage that was taken out on this home.Purchase Details
Home Financials for this Owner
Home Financials are based on the most recent Mortgage that was taken out on this home.Similar Homes in the area
Home Values in the Area
Average Home Value in this Area
Purchase History
| Date | Buyer | Sale Price | Title Company |
|---|---|---|---|
| Merckx Andrew | $517,000 | Chicago Title Insurance Comp | |
| Blaze Glenn A | $599,900 | -- | |
| Uytdenbogaard Charles | $476,000 | -- | |
| Posten John | $301,000 | -- |
Mortgage History
| Date | Status | Borrower | Loan Amount |
|---|---|---|---|
| Open | Merckx Andrew | $250,000 | |
| Open | Merckx Andrew | $401,782 | |
| Closed | Merckx Andrew | $410,326 | |
| Closed | Merckx Andrew | $413,600 | |
| Previous Owner | Blaze Glenn A | $469,000 | |
| Previous Owner | Uytdenbogaard Charles | $428,400 | |
| Previous Owner | Posten John | $190,000 |
Property History
| Date | Event | Price | Change | Sq Ft Price |
|---|---|---|---|---|
| 08/24/2018 08/24/18 | Sold | $517,000 | -- | $242 / Sq Ft |
Tax History Compared to Growth
Tax History
| Year | Tax Paid | Tax Assessment Tax Assessment Total Assessment is a certain percentage of the fair market value that is determined by local assessors to be the total taxable value of land and additions on the property. | Land | Improvement |
|---|---|---|---|---|
| 2024 | $11,952 | $775,900 | $448,700 | $327,200 |
| 2023 | $11,952 | $687,700 | $423,200 | $264,500 |
| 2022 | $11,400 | $571,600 | $318,700 | $252,900 |
| 2021 | $11,400 | $548,100 | $323,200 | $224,900 |
| 2020 | $11,028 | $515,800 | $300,700 | $215,100 |
| 2019 | $10,866 | $514,500 | $300,700 | $213,800 |
| 2018 | $11,927 | $550,400 | $300,700 | $249,700 |
| 2017 | $11,487 | $540,800 | $296,200 | $244,600 |
| 2016 | $11,874 | $557,200 | $318,700 | $238,500 |
| 2015 | $11,387 | $533,100 | $300,700 | $232,400 |
| 2014 | $11,092 | $506,700 | $291,700 | $215,000 |
Agents Affiliated with this Home
-
C
Seller's Agent in 2018
Carole Kubis
Kubis Realty Group
-
Irene Zitzner

Buyer's Agent in 2018
Irene Zitzner
NextHome Peninsula Realty Group
(201) 232-5824
8 in this area
31 Total Sales
Map
Source: MOREMLS (Monmouth Ocean Regional REALTORS®)
MLS Number: 21828117
APN: 32-00796-0000-00018
- 5 Laureen Ct
- 3 Countryview Rd
- 49 Crane Ct
- 17 Kingfisher Dr
- 4 Colts Dr
- 14 Bunker Hill Dr
- 119 Borden Rd
- 234 Borden Rd
- 30 Winchester Ln
- 33 Winchester Ln
- 241 Pelican Rd
- 169 Pelican Rd
- 160 Pelican Rd
- 111 Crawfords Corner Rd
- 66 Southview Terrace N
- 55 Doherty Dr
- 59 Doherty Dr
- 39 Seven Oaks Cir
- 130 Willow Grove Dr
- 66 Ballantine Rd
