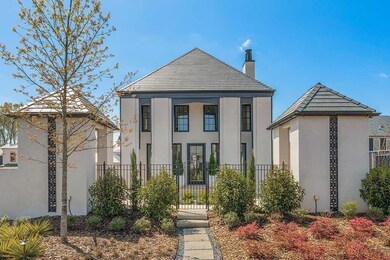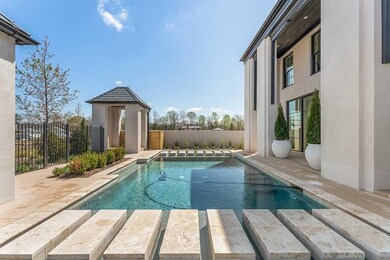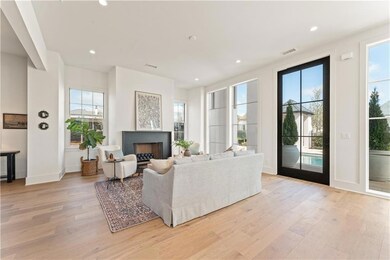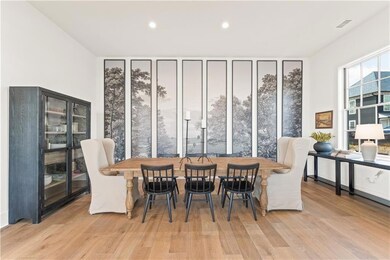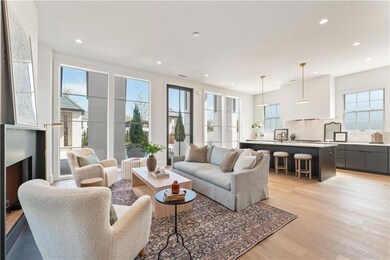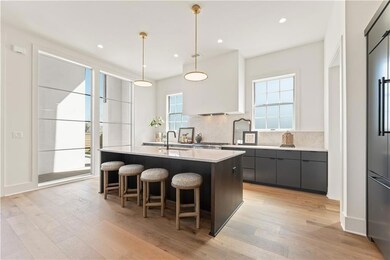Nestled in the heart of Trilith, a picturesque, walkable community infused with European inspiration, this Estate home presents an unparalleled opportunity for luxurious living. Situated on the highly sought-after Great Lawn, this residence offers not just a home, but a lifestyle defined by elegance and convenience. As you step onto the property, you'll be greeted by the allure of potential-a space primed for the creation of your dream oasis with space to add a pool. Enter through the grand foyer, and you'll be immediately struck by the spaciousness and sophistication of the main floor. With 10-foot ceilings enhancing the sense of openness, the layout seamlessly flows from one inviting space to the next. The gourmet kitchen beckons with its expansive island, walk-in pantry, and a convenient scullery-perfect for both casual family meals and entertaining guests in style. The dining room, bathed in natural light, overlooks the family room, where a cozy fireplace invites gatherings on chilly evenings. Adjacent, a large laundry room adds practicality to luxury living. Retreat to the sumptuous Primary Suite on the main level-a sanctuary boasting a stunning wet room bath and a generously sized walk-in closet. Here, tranquility and indulgence blend effortlessly, offering a haven of relaxation. Descend the stairs to the basement for access to your 2.5 car garage, fitness room and wine tasting lounge or office/library. Ascending to the second floor, discover three additional bedrooms, each with its own bath, ensuring comfort and privacy for family and guests alike. A loft area provides a versatile space for work or play, while ample storage keeps belongings neatly organized. Not to be overlooked, the attached guest suite above the 2.5 car garage offers a private haven complete with a kitchen, living room, bedroom, full bath, and a separate entrance-an ideal retreat for visitors or multigenerational living arrangements. Embracing modern sustainability, Trilith homes are equipped with geothermal technology, ensuring energy efficiency and environmental consciousness. Plus, with a dedicated car charging station, you can seamlessly power up your electric vehicle, embracing the future of transportation. Situated across the street from state-of-the art Trilith Studios, this community combines world-class stages and facilities. Trilith is a rich community with diverse homes, a Town Centre in close proximity to every home, curated shops and chef-driven restaurants, a private school (K-12), a 15 mile trail system with an abundance of parks, Piedmont Wellness Center, resort style pool, tennis, pickleball, basketball, dog park....all within a 20 minute drive from Hartsfield-Jackson International Airport! Don't miss this rare opportunity to call Trilith home-a community where every corner exudes charm, and every amenity is within reach. Schedule your private tour today and experience the epitome of refined living in the heart of Trilith. Images are of the model home. List price does not include the pool.


