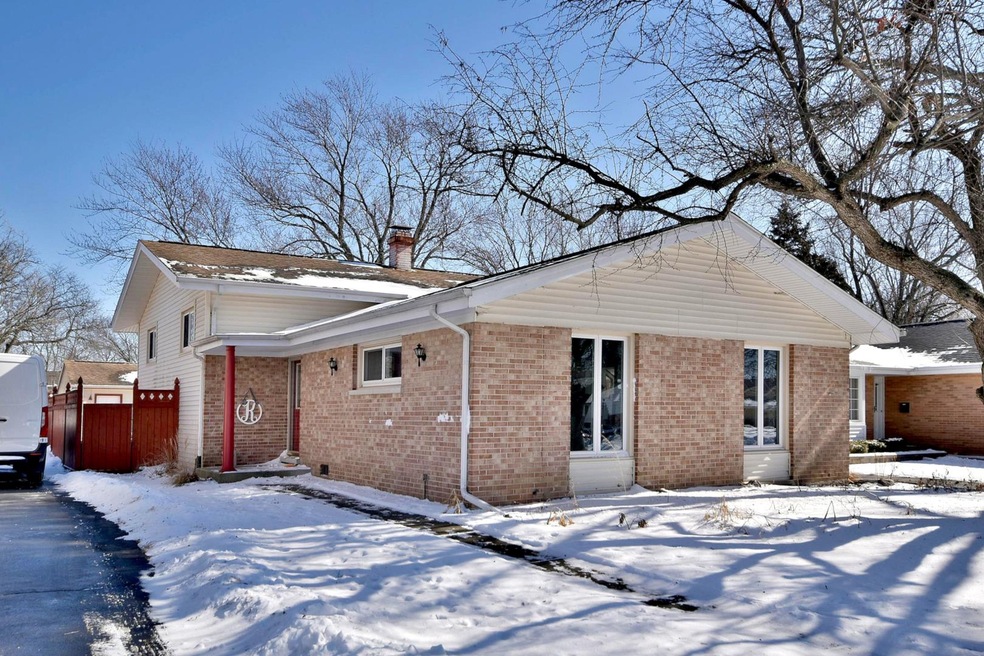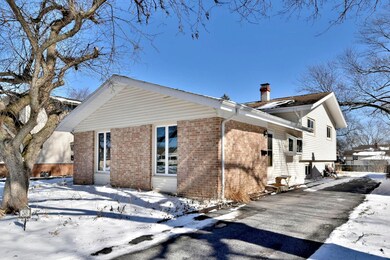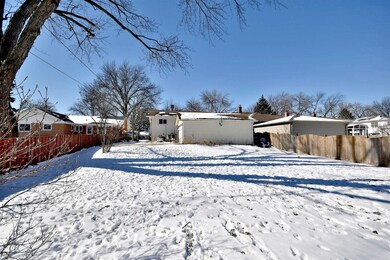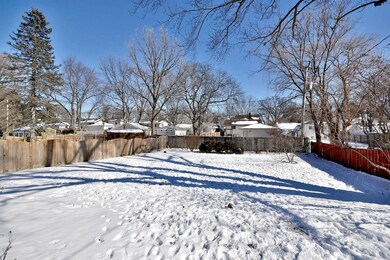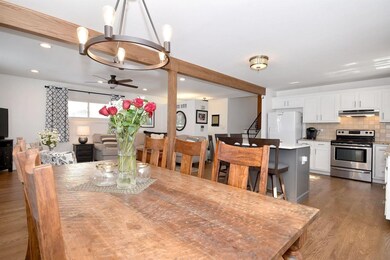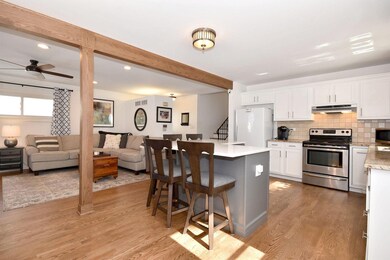
245 S Ellyn Ave Glen Ellyn, IL 60137
Estimated Value: $483,000 - $528,000
Highlights
- Open Floorplan
- Mature Trees
- Wood Flooring
- Park View Elementary School Rated A
- Property is near a park
- Great Room
About This Home
As of March 2022Run to see this chic split! It's an "Open Concept House," redesigned for casual living and entertaining. It's a beauty! You are going to love the gorgeous hardwood floors connecting the spaces and adding to that "Feel Good" vibe. Every space is light & airy! The Kitchen, a part of the Great Room, feels massive with room for two cooks! The large island provides lots of extra counter space as well as pull up seating for family & guests. Adjacent is space for a large dining room table. Invite them all for Thanksgiving dinner! There is seating for a crowd. Upstairs: FOUR generous bedrooms, all on one level, with full family bath. Master has a private full bath. Even on this level, at the top of the stairs, is an unusually large landing which contributes to the openness of this home! Every room is bathed in sunshine with generous replacement Thermopane windows throughout. On Lower Level find: Dedicated Office/Den, Large Family Room, Laundry & Mechanicals, Walk-in Storage, Powder Room and Walk-out exit to the backyard! Backyard has a paver brick patio, 2 car garage and a huge yard fenced on 3 sides of this 200' deep lot! Nice!
Last Buyer's Agent
@properties Christie's International Real Estate License #475143557

Home Details
Home Type
- Single Family
Est. Annual Taxes
- $8,898
Year Built
- Built in 1968
Lot Details
- Lot Dimensions are 50 x 199.9
- Mature Trees
Parking
- 2 Car Detached Garage
- Garage Transmitter
- Garage Door Opener
- Driveway
- Parking Included in Price
Home Design
- Split Level Home
- Asphalt Roof
- Concrete Perimeter Foundation
Interior Spaces
- 1,487 Sq Ft Home
- Open Floorplan
- Insulated Windows
- Great Room
- Family Room
- Home Office
- Storage Room
- Wood Flooring
Kitchen
- Range
- Dishwasher
- Disposal
Bedrooms and Bathrooms
- 4 Bedrooms
- 4 Potential Bedrooms
- Separate Shower
Laundry
- Laundry Room
- Dryer
- Washer
Finished Basement
- Walk-Out Basement
- Partial Basement
- Finished Basement Bathroom
Schools
- Park View Elementary School
- Glen Crest Middle School
- Glenbard South High School
Utilities
- Forced Air Heating and Cooling System
- Heating System Uses Natural Gas
- 100 Amp Service
- Lake Michigan Water
Additional Features
- Patio
- Property is near a park
Listing and Financial Details
- Homeowner Tax Exemptions
Ownership History
Purchase Details
Home Financials for this Owner
Home Financials are based on the most recent Mortgage that was taken out on this home.Purchase Details
Home Financials for this Owner
Home Financials are based on the most recent Mortgage that was taken out on this home.Purchase Details
Home Financials for this Owner
Home Financials are based on the most recent Mortgage that was taken out on this home.Purchase Details
Home Financials for this Owner
Home Financials are based on the most recent Mortgage that was taken out on this home.Purchase Details
Home Financials for this Owner
Home Financials are based on the most recent Mortgage that was taken out on this home.Purchase Details
Similar Homes in Glen Ellyn, IL
Home Values in the Area
Average Home Value in this Area
Purchase History
| Date | Buyer | Sale Price | Title Company |
|---|---|---|---|
| Sementa Nicole M | $355,500 | Attorney | |
| Craven Karen | -- | Attorney | |
| Finco Brian | $337,000 | Fnt | |
| Hobein James R | -- | -- | |
| Hobein James | -- | Ctic | |
| Hobein James R | -- | -- |
Mortgage History
| Date | Status | Borrower | Loan Amount |
|---|---|---|---|
| Open | Sementa Nicole M | $337,700 | |
| Closed | Sementa Nicole M | $337,725 | |
| Previous Owner | Finco Brian | $330,896 | |
| Previous Owner | Hobein James R | $147,500 | |
| Previous Owner | Hobein James R | $50,000 | |
| Previous Owner | Hobein James | $122,000 | |
| Previous Owner | Hobein James R | $118,000 | |
| Previous Owner | Hobein James R | $17,000 |
Property History
| Date | Event | Price | Change | Sq Ft Price |
|---|---|---|---|---|
| 03/30/2022 03/30/22 | Sold | $431,000 | +1.4% | $290 / Sq Ft |
| 02/28/2022 02/28/22 | Pending | -- | -- | -- |
| 02/28/2022 02/28/22 | For Sale | -- | -- | -- |
| 02/23/2022 02/23/22 | For Sale | $425,000 | +19.5% | $286 / Sq Ft |
| 06/03/2019 06/03/19 | Sold | $355,500 | -1.3% | $239 / Sq Ft |
| 04/05/2019 04/05/19 | Pending | -- | -- | -- |
| 03/22/2019 03/22/19 | For Sale | $360,000 | +6.8% | $242 / Sq Ft |
| 05/30/2014 05/30/14 | Sold | $337,000 | -3.4% | $227 / Sq Ft |
| 03/19/2014 03/19/14 | Pending | -- | -- | -- |
| 03/14/2014 03/14/14 | For Sale | $349,000 | -- | $235 / Sq Ft |
Tax History Compared to Growth
Tax History
| Year | Tax Paid | Tax Assessment Tax Assessment Total Assessment is a certain percentage of the fair market value that is determined by local assessors to be the total taxable value of land and additions on the property. | Land | Improvement |
|---|---|---|---|---|
| 2023 | $9,614 | $133,140 | $32,220 | $100,920 |
| 2022 | $9,166 | $125,830 | $30,450 | $95,380 |
| 2021 | $8,869 | $122,850 | $29,730 | $93,120 |
| 2020 | $8,898 | $121,700 | $29,450 | $92,250 |
| 2019 | $8,678 | $118,490 | $28,670 | $89,820 |
| 2018 | $8,608 | $116,630 | $28,520 | $88,110 |
| 2017 | $7,971 | $112,330 | $27,470 | $84,860 |
| 2016 | $8,457 | $114,660 | $26,370 | $88,290 |
| 2015 | $7,440 | $97,300 | $25,170 | $72,130 |
| 2014 | $6,474 | $83,870 | $17,750 | $66,120 |
| 2013 | $6,267 | $84,120 | $17,800 | $66,320 |
Agents Affiliated with this Home
-
Cynthia Voss

Seller's Agent in 2022
Cynthia Voss
RE/MAX
(630) 408-4085
23 in this area
36 Total Sales
-
Margaret Peggie Costello

Buyer's Agent in 2022
Margaret Peggie Costello
@ Properties
(630) 391-1991
5 in this area
112 Total Sales
-
Lesley Galligan

Seller's Agent in 2019
Lesley Galligan
Baird Warner
(630) 899-3631
3 in this area
77 Total Sales
-
Anthony Janega

Seller's Agent in 2014
Anthony Janega
Rachael A Real
(630) 290-7714
1 in this area
35 Total Sales
Map
Source: Midwest Real Estate Data (MRED)
MLS Number: 11330978
APN: 05-23-402-016
- 592 Lowden Ave
- 1S730 Milton Ave
- 121 N. Parkside Ave
- 22W046 Mccormick Ave
- 559 Coolidge Ave
- 555 Coolidge Ave
- 558 Coolidge Ave
- 542 Stafford Ln
- 129 Harding Ct
- 131 Harding Ct
- 570 Wilson Ave
- 778 Wilson Ave
- 716 Kingsbrook Glen
- 478 Raintree Ct Unit 1D
- 470 Fawell Blvd Unit 320
- 453 Raintree Dr Unit 2E
- 2S151 Stratford Rd
- 40 S Main St Unit 2D
- 21W546 Bemis Rd
- 22W080 Glen Valley Dr
- 245 S Ellyn Ave
- 249 S Ellyn Ave
- 241 S Ellyn Ave
- 237 S Ellyn Ave
- 253 S Ellyn Ave
- 233 S Ellyn Ave
- 257 S Ellyn Ave
- 261 S Ellyn Ave
- 229 S Ellyn Ave
- 244 S Milton Ave
- 240 S Milton Ave
- 252 S Milton Ave
- 240 S Ellyn Ave
- 248 S Milton Ave
- 263 S Ellyn Ave
- 256 S Milton Ave
- 248 S Ellyn Ave
- 252 S Ellyn Ave
- 232 S Milton Ave
- 236 S Milton Ave
