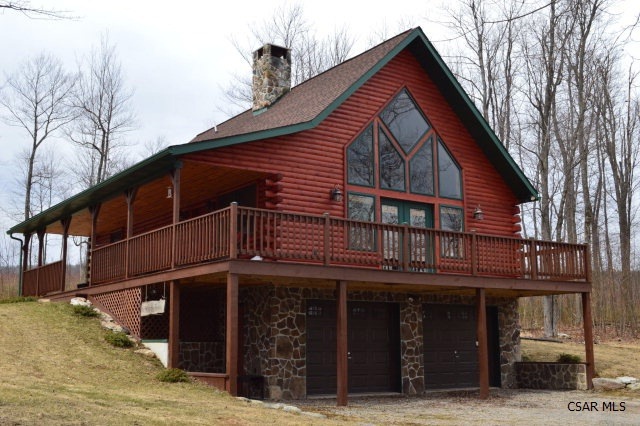
$239,900
- 4 Beds
- 3 Baths
- 2,574 Sq Ft
- 10 Beachley St
- Meyersdale, PA
Welcome to this stately colonial home nestled in the heart of Meyersdale, just minutes from the scenic GAP trail. This sprawling residence offers over 2,500 sq.ft. of living space, with 3-4 beds, including a luxurious bedroom with an en-suite bath/ WIC. The versatile layout allows for one room to be transformed into an office, additional bedroom, or even another bath to suit your needs. Beautiful
Jennifer Sheredy BERKSHIRE HATHAWAY THE PREFERRED REALTY
