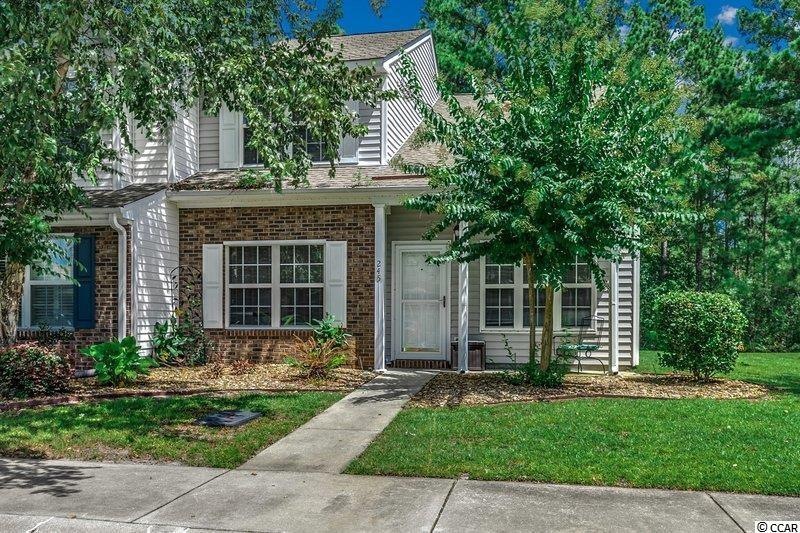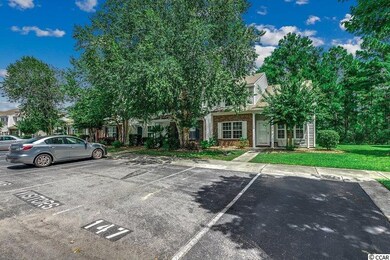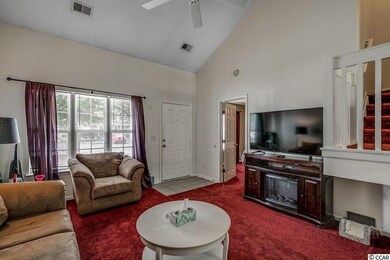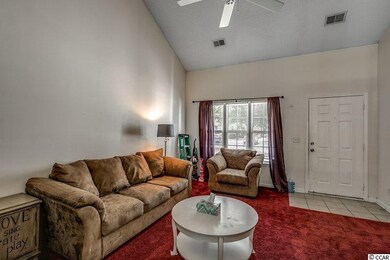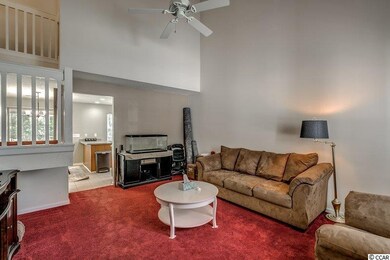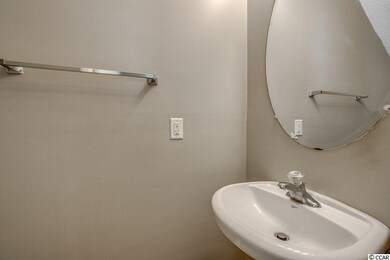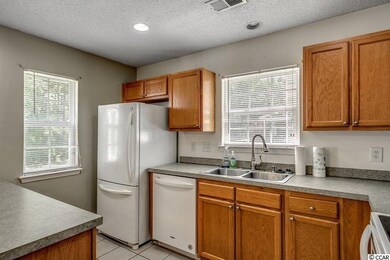
245 Seabert Rd Myrtle Beach, SC 29579
Highlights
- Clubhouse
- Vaulted Ceiling
- End Unit
- Carolina Forest Elementary School Rated A-
- Main Floor Primary Bedroom
- Screened Porch
About This Home
As of March 2025Do not miss this two-story end unit located in the Sawgrass East development within the beautiful Carolina Forest area of Myrtle Beach. Enjoy vaulted ceilings, a split-bedroom floor plan with a master suite on the first level, spacious living and entertaining areas, including a screened porch perfect for beginning or ending your day. The kitchen has an open flow to the dining area complete with a breakfast bar, pantry, recessed lighting, an abundance of counter, cabinet, and storage space for all your culinary needs. A bonus to the amenities on the first floor is a laundry closet and half bathroom for easy convenience. The private master suite features ample closet space, a ceiling fan, and an ensuite bathroom with dual vanities. Upstairs you will find two additional bedrooms which are spacious in size and a shared bathroom. Sizeable closets, large windows, and ceiling fans are featured in both bedrooms, you will not be disappointed! To fully enjoy the weather, there is a screened-in porch just through the main living area backing up to a wooded area. A bonus storage area is provided adjacent to the porch. Sawgrass East residents can enjoy the outdoor pool, community ponds, and community clubhouse, which is available for rent to members. HVAC serviced August 2021 and quarterly pest control. Dishwasher, microwave and garbage disposal replaced in 2020. This development is centrally located off of Carolina Forest Boulevard, granting access to all Myrtle Beach has to offer via Highways 501, 17 (Bypass and Business), and 31, in addition to Robert Grissom Parkway and International Drive. Your address, located between Conway and The Atlantic Ocean offers close proximity to all the attractions and amenities of Myrtle Beach, including fine dining, world-class entertainment, ample shopping experiences along the Grand Strand, and Conway’s antique shops, local eateries, and the River Walk. Rest easy knowing you are only a short drive from medical centers, doctors’ offices, pharmacies, banks, post offices, and grocery stores. HOA information has been provided to the best of our ability. All information should be verified and approved by the buyer. Square footage is approximate and not guaranteed. Buyer is responsible for verification.
Last Buyer's Agent
Ali Ferrari Team
RE/MAX Southern Shores
Townhouse Details
Home Type
- Townhome
Est. Annual Taxes
- $951
Year Built
- Built in 2005
Lot Details
- End Unit
HOA Fees
- $268 Monthly HOA Fees
Parking
- Assigned Parking
Home Design
- Bi-Level Home
- Slab Foundation
- Vinyl Siding
- Tile
Interior Spaces
- 1,350 Sq Ft Home
- Vaulted Ceiling
- Ceiling Fan
- Combination Kitchen and Dining Room
- Screened Porch
- Washer and Dryer Hookup
Kitchen
- Breakfast Bar
- Range
- Microwave
- Dishwasher
- Disposal
Flooring
- Carpet
- Vinyl
Bedrooms and Bathrooms
- 3 Bedrooms
- Primary Bedroom on Main
- Split Bedroom Floorplan
- Bathroom on Main Level
- Single Vanity
- Dual Vanity Sinks in Primary Bathroom
- Bathtub and Shower Combination in Primary Bathroom
Home Security
Utilities
- Central Heating and Cooling System
- Water Heater
- Phone Available
- Cable TV Available
Community Details
Overview
- Association fees include electric common, water and sewer, trash pickup, pool service, landscape/lawn, insurance, rec. facilities, common maint/repair, pest control
Amenities
- Clubhouse
Recreation
- Community Pool
Pet Policy
- Only Owners Allowed Pets
Security
- Storm Doors
- Fire and Smoke Detector
Ownership History
Purchase Details
Home Financials for this Owner
Home Financials are based on the most recent Mortgage that was taken out on this home.Purchase Details
Home Financials for this Owner
Home Financials are based on the most recent Mortgage that was taken out on this home.Purchase Details
Home Financials for this Owner
Home Financials are based on the most recent Mortgage that was taken out on this home.Purchase Details
Purchase Details
Purchase Details
Purchase Details
Purchase Details
Home Financials for this Owner
Home Financials are based on the most recent Mortgage that was taken out on this home.Similar Homes in Myrtle Beach, SC
Home Values in the Area
Average Home Value in this Area
Purchase History
| Date | Type | Sale Price | Title Company |
|---|---|---|---|
| Warranty Deed | $259,000 | -- | |
| Warranty Deed | $175,000 | -- | |
| Warranty Deed | $127,500 | -- | |
| Deed | $84,000 | -- | |
| Sheriffs Deed | -- | -- | |
| Deed | $500 | -- | |
| Interfamily Deed Transfer | -- | None Available | |
| Deed | $118,990 | -- |
Mortgage History
| Date | Status | Loan Amount | Loan Type |
|---|---|---|---|
| Open | $251,230 | New Conventional | |
| Previous Owner | $29,740 | Stand Alone Second | |
| Previous Owner | $83,290 | Fannie Mae Freddie Mac |
Property History
| Date | Event | Price | Change | Sq Ft Price |
|---|---|---|---|---|
| 03/07/2025 03/07/25 | Sold | $259,000 | -0.4% | $196 / Sq Ft |
| 11/14/2024 11/14/24 | For Sale | $260,000 | +48.6% | $197 / Sq Ft |
| 10/01/2021 10/01/21 | Sold | $175,000 | 0.0% | $130 / Sq Ft |
| 08/27/2021 08/27/21 | For Sale | $175,000 | +37.3% | $130 / Sq Ft |
| 08/10/2017 08/10/17 | Sold | $127,500 | -4.6% | $91 / Sq Ft |
| 06/29/2017 06/29/17 | Pending | -- | -- | -- |
| 02/14/2017 02/14/17 | For Sale | $133,695 | -- | $95 / Sq Ft |
Tax History Compared to Growth
Tax History
| Year | Tax Paid | Tax Assessment Tax Assessment Total Assessment is a certain percentage of the fair market value that is determined by local assessors to be the total taxable value of land and additions on the property. | Land | Improvement |
|---|---|---|---|---|
| 2024 | $951 | $3,560 | $1,040 | $2,520 |
| 2023 | $951 | $3,560 | $1,040 | $2,520 |
| 2021 | $2,438 | $5,340 | $1,560 | $3,780 |
| 2020 | $354 | $3,560 | $1,040 | $2,520 |
| 2019 | $354 | $3,560 | $1,040 | $2,520 |
| 2018 | $0 | $3,944 | $824 | $3,120 |
| 2017 | $373 | $3,944 | $824 | $3,120 |
| 2016 | -- | $3,944 | $824 | $3,120 |
| 2015 | $373 | $3,944 | $824 | $3,120 |
| 2014 | $345 | $3,944 | $824 | $3,120 |
Agents Affiliated with this Home
-
Dusty Giamanco

Seller's Agent in 2025
Dusty Giamanco
CB Sea Coast Advantage CF
(843) 283-4163
5 Total Sales
-
Tammy Wolfe

Buyer's Agent in 2025
Tammy Wolfe
Beach & Forest Realty
(843) 424-5752
129 Total Sales
-
Brittany Foy Associates
B
Seller's Agent in 2021
Brittany Foy Associates
Foy Realty
(843) 685-3969
539 Total Sales
-
A
Buyer's Agent in 2021
Ali Ferrari Team
RE/MAX
-
Christine House

Seller's Agent in 2017
Christine House
CENTURY 21 Broadhurst
(843) 215-6831
51 Total Sales
-
L
Buyer's Agent in 2017
Lindsay Lanier
INNOVATE Real Estate
Map
Source: Coastal Carolinas Association of REALTORS®
MLS Number: 2119109
APN: 39814020047
- 238 Seabert Rd Unit 238
- 309 Seabert Rd
- 1057 Stanton Place
- 1303 Bermuda Grass Dr
- 4603 E Walkerton Rd
- 208 Switch Grass Ct
- 646 Uniola Dr
- 2081 Silvercrest Dr Unit 2F
- 261 Castle Dr Unit 261
- 2061 Silvercrest Dr Unit 7E
- 2033 Silvercrest Dr Unit 21B
- 4524 E Walkerton Rd
- 2029 Silvercrest Dr Unit 22B
- 664 Oxbow Dr
- 676 Oxbow Dr
- 2013 Silvercrest Dr Unit 30F
- 2013 Silvercrest Dr Unit 30A
- 2013 Silvercrest Dr Unit 30H
- 1367 Bermuda Grass Dr
- 558 Oxbow Dr
