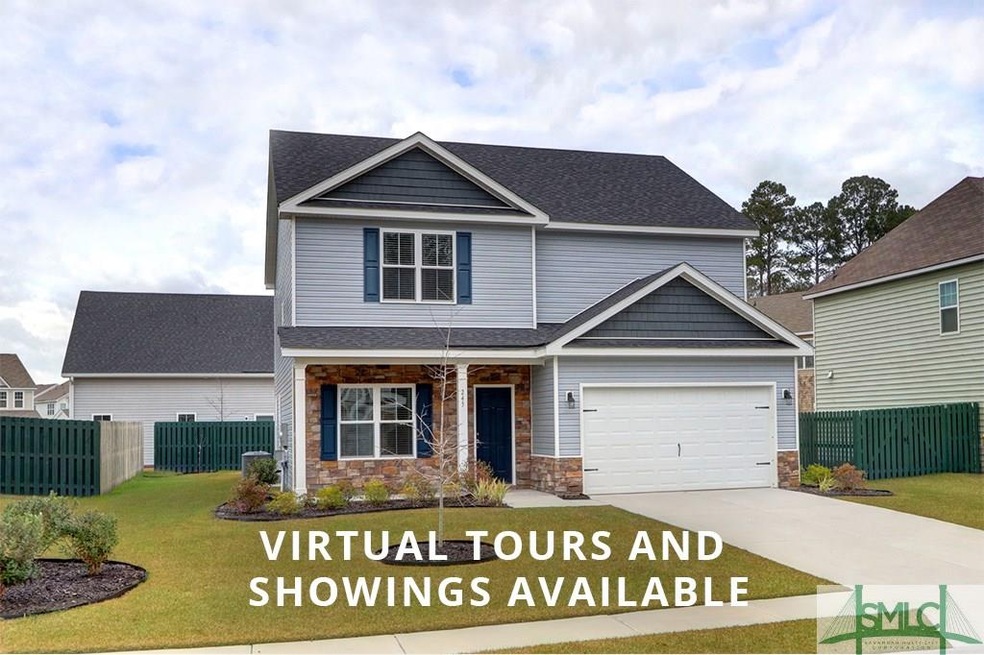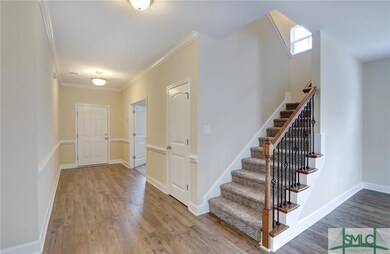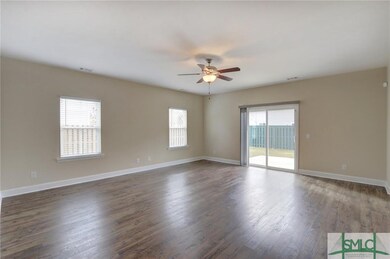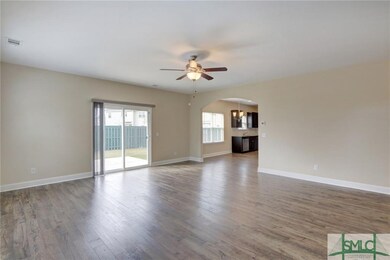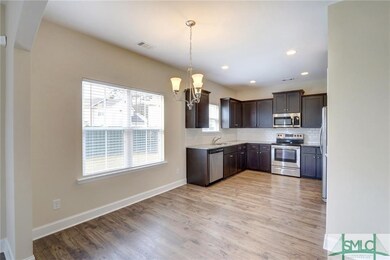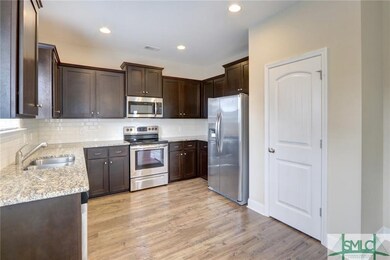
245 Shelton St Richmond Hill, GA 31324
Highlights
- Fitness Center
- Gourmet Kitchen
- Clubhouse
- Dr. George Washington Carver Elementary School Rated A-
- Primary Bedroom Suite
- Traditional Architecture
About This Home
As of July 2020Turnkey home with an open floor plan in Creekside. You enter the home through a beautiful foyer that opens up to a spacious living area. The family room has great natural light which continues into the dining space and the kitchen with upgraded appliances and granite countertops. The flow in the home allows for plenty of room to relax and unwind as well as entertain. Downstairs there is a guest suite as well as an office/bonus area. The master suite is enriched with details of a trey ceiling, double sinks in the ensuite bath, as well as a two walk-in closets. The additional three bedrooms share a third bath. Outside you will find a charming patio area and an ample size yard. Enjoy Creekside’s amenities, clubhouse, fitness center, pool, and playground. Wonderful, convenient location in Richmond Hill. The home is in immaculate condition! Seller will provide a one year home warranty and $2,500 contribution to closing costs to offers that close by 6/15/2020.
Last Agent to Sell the Property
BHHS Bay Street Realty Group License #361024 Listed on: 02/14/2020

Last Buyer's Agent
Randy -Bocook
eXp Realty LLC License #202210

Home Details
Home Type
- Single Family
Est. Annual Taxes
- $3,529
Year Built
- Built in 2017
Lot Details
- 6,970 Sq Ft Lot
- Fenced Yard
- Interior Lot
- Level Lot
- Sprinkler System
HOA Fees
- $52 Monthly HOA Fees
Home Design
- Traditional Architecture
- Slab Foundation
- Ridge Vents on the Roof
- Composition Roof
- Asphalt Roof
- Vinyl Construction Material
- Stone
Interior Spaces
- 2,683 Sq Ft Home
- 2-Story Property
- Recessed Lighting
- Double Pane Windows
- Pull Down Stairs to Attic
Kitchen
- Gourmet Kitchen
- Breakfast Area or Nook
- Oven or Range
- Range Hood
- Microwave
- Plumbed For Ice Maker
- Dishwasher
- Disposal
Bedrooms and Bathrooms
- 5 Bedrooms
- Primary Bedroom Upstairs
- Primary Bedroom Suite
- 3 Full Bathrooms
- Dual Vanity Sinks in Primary Bathroom
- Bathtub
- Separate Shower
Laundry
- Laundry Room
- Laundry on upper level
Parking
- 2 Car Attached Garage
- Parking Accessed On Kitchen Level
- Automatic Garage Door Opener
Outdoor Features
- Open Patio
- Porch
Schools
- Richmond Hill Elementary And Middle School
- Richmond Hill High School
Utilities
- Central Heating and Cooling System
- Heat Pump System
- Electric Water Heater
- Cable TV Available
Listing and Financial Details
- Home warranty included in the sale of the property
- Assessor Parcel Number 054-082-206
Community Details
Recreation
- Community Playground
- Fitness Center
- Community Pool
Additional Features
- Clubhouse
Similar Homes in Richmond Hill, GA
Home Values in the Area
Average Home Value in this Area
Property History
| Date | Event | Price | Change | Sq Ft Price |
|---|---|---|---|---|
| 07/15/2020 07/15/20 | Sold | $285,000 | 0.0% | $106 / Sq Ft |
| 05/28/2020 05/28/20 | Price Changed | $285,000 | +900.0% | $106 / Sq Ft |
| 05/28/2020 05/28/20 | Price Changed | $28,500 | -90.2% | $11 / Sq Ft |
| 03/27/2020 03/27/20 | Price Changed | $289,900 | -3.0% | $108 / Sq Ft |
| 02/14/2020 02/14/20 | For Sale | $299,000 | +7.6% | $111 / Sq Ft |
| 10/12/2018 10/12/18 | Sold | $277,900 | 0.0% | $104 / Sq Ft |
| 09/13/2018 09/13/18 | Pending | -- | -- | -- |
| 08/07/2018 08/07/18 | Price Changed | $277,900 | -0.7% | $104 / Sq Ft |
| 07/10/2018 07/10/18 | Price Changed | $279,900 | -1.1% | $104 / Sq Ft |
| 05/22/2018 05/22/18 | Price Changed | $282,900 | -1.7% | $105 / Sq Ft |
| 05/03/2018 05/03/18 | Price Changed | $287,900 | -1.6% | $107 / Sq Ft |
| 04/18/2018 04/18/18 | Price Changed | $292,715 | -1.6% | $109 / Sq Ft |
| 04/16/2018 04/16/18 | Price Changed | $297,485 | +2.5% | $111 / Sq Ft |
| 03/30/2018 03/30/18 | Price Changed | $290,265 | +0.1% | $108 / Sq Ft |
| 03/23/2018 03/23/18 | Price Changed | $290,065 | +2.1% | $108 / Sq Ft |
| 04/13/2017 04/13/17 | For Sale | $284,098 | -- | $106 / Sq Ft |
Tax History Compared to Growth
Tax History
| Year | Tax Paid | Tax Assessment Tax Assessment Total Assessment is a certain percentage of the fair market value that is determined by local assessors to be the total taxable value of land and additions on the property. | Land | Improvement |
|---|---|---|---|---|
| 2023 | $4,102 | $141,680 | $30,800 | $110,880 |
Agents Affiliated with this Home
-
Kristy Valdez

Seller's Agent in 2020
Kristy Valdez
BHHS Bay Street Realty Group
(912) 944-7141
81 Total Sales
-
R
Buyer's Agent in 2020
Randy -Bocook
eXp Realty LLC
-
Jennifer Holt

Buyer Co-Listing Agent in 2020
Jennifer Holt
LPT Realty LLC
(678) 387-8653
97 Total Sales
-
Meagan Mowry

Seller's Agent in 2018
Meagan Mowry
Integrity Real Estate LLC
(912) 606-1867
958 Total Sales
-
Lisa Richards-Reed

Seller Co-Listing Agent in 2018
Lisa Richards-Reed
Integrity Real Estate LLC
(912) 414-4818
269 Total Sales
-
Michael Cherry
M
Buyer's Agent in 2018
Michael Cherry
Coldwell Banker Platinum Partners
(912) 330-8330
19 Total Sales
Map
Source: Savannah Multi-List Corporation
MLS Number: 219867
APN: 054-082-206
- 95 Wando View Way
- 83 Spring Hill Dr
- 56 Spring Hill Dr
- 216 Wexford Dr
- 338 Wedge Cir
- 93 Gypsea Ln
- 80 Rimmon Ct
- 60 Knotty Ct
- 232 Coby Ln
- 165 Coby Ln
- 220 James Dr
- 38 Knotty Ct
- 352 Wedge Cir
- 469 Monterey Loop
- 496 Monterey Loop
- 188 Monterey Loop
- 210 Monterey Loop
- 236 Monterey Loop
- 75 Sapwood Ln
- 309 Enclave Dr
