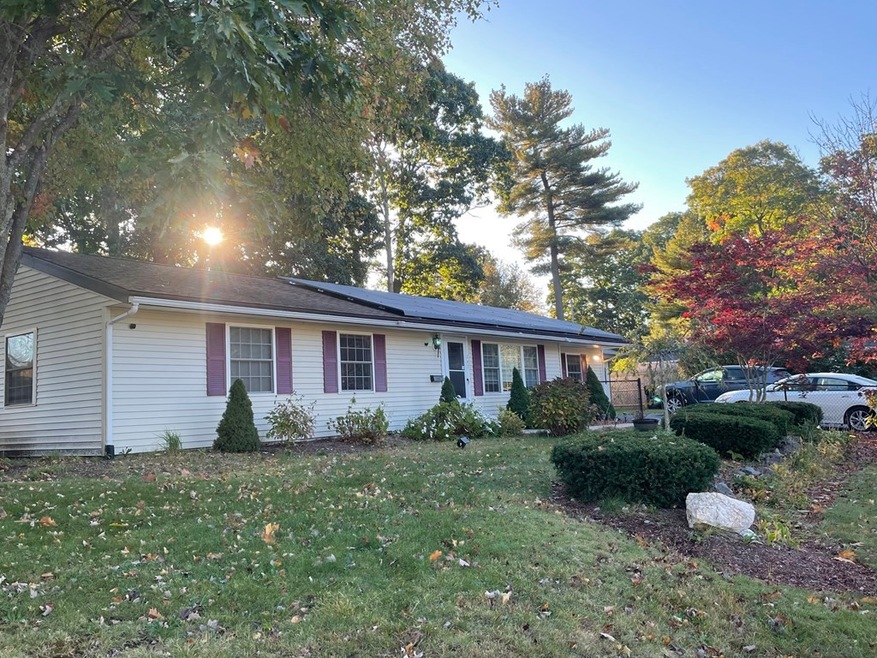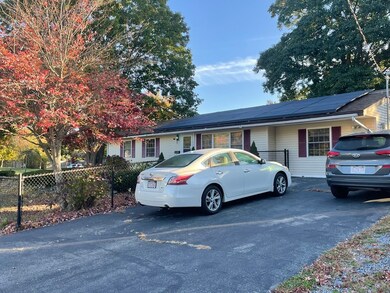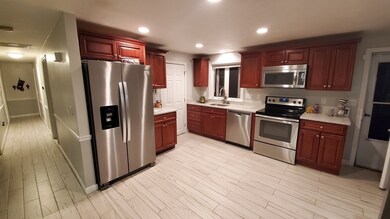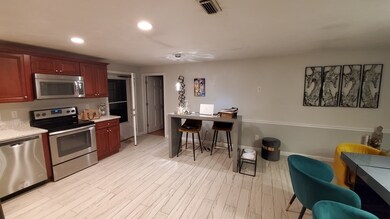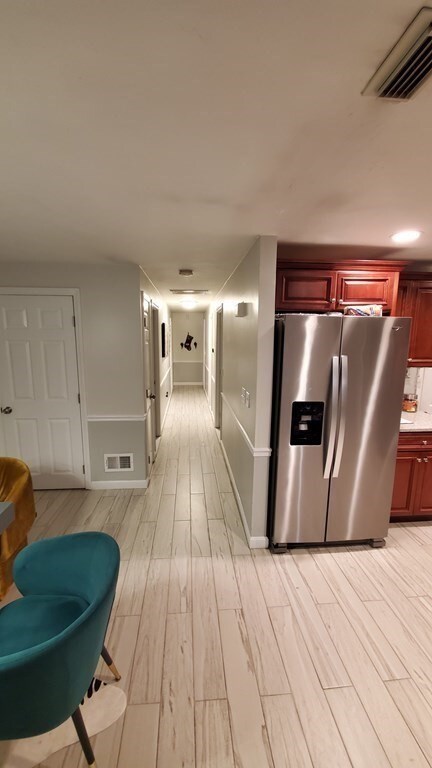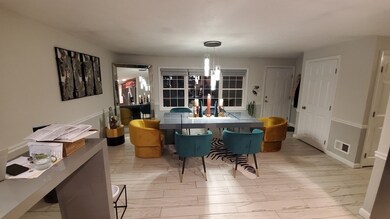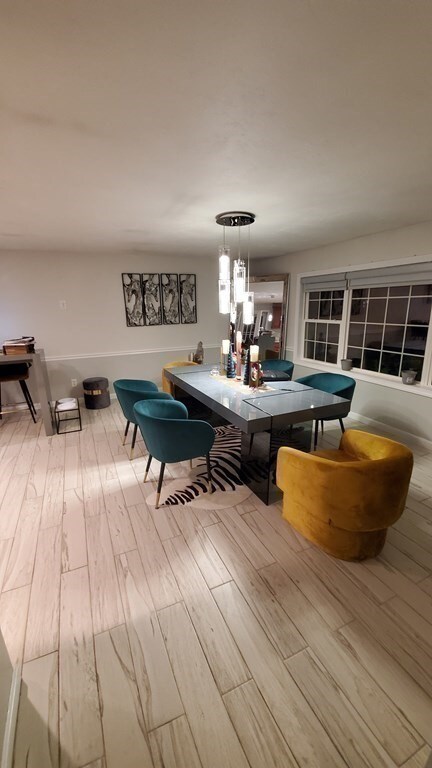
245 Sinclair Rd Brockton, MA 02302
Highlights
- Open Floorplan
- Solid Surface Countertops
- Sunken Living Room
- Wood Flooring
- Stainless Steel Appliances
- Recessed Lighting
About This Home
As of January 2022Superbly remodeled ranch featuring tastefully designed kitchen, open concept living and dinner area, family room with ample space for your family. Hugh back yard to accommodate your outdoors activities. This wont last. Subject to sellers obtaining suitable housing
Last Agent to Sell the Property
Jose Lopez
Lopez Realty Group Listed on: 10/20/2021
Home Details
Home Type
- Single Family
Est. Annual Taxes
- $5,450
Year Built
- 1970
Home Design
- Updated or Remodeled
Interior Spaces
- Open Floorplan
- Recessed Lighting
- Light Fixtures
- Picture Window
- Sunken Living Room
- Exterior Basement Entry
- Washer and Gas Dryer Hookup
Kitchen
- Stainless Steel Appliances
- Solid Surface Countertops
- Pot Filler
Flooring
- Wood
- Ceramic Tile
Utilities
- 1 Cooling Zone
- 1 Heating Zone
- High Speed Internet
- Cable TV Available
Ownership History
Purchase Details
Home Financials for this Owner
Home Financials are based on the most recent Mortgage that was taken out on this home.Purchase Details
Home Financials for this Owner
Home Financials are based on the most recent Mortgage that was taken out on this home.Purchase Details
Home Financials for this Owner
Home Financials are based on the most recent Mortgage that was taken out on this home.Purchase Details
Home Financials for this Owner
Home Financials are based on the most recent Mortgage that was taken out on this home.Purchase Details
Home Financials for this Owner
Home Financials are based on the most recent Mortgage that was taken out on this home.Similar Homes in Brockton, MA
Home Values in the Area
Average Home Value in this Area
Purchase History
| Date | Type | Sale Price | Title Company |
|---|---|---|---|
| Not Resolvable | $460,000 | None Available | |
| Not Resolvable | $320,000 | -- | |
| Not Resolvable | $275,000 | -- | |
| Not Resolvable | $149,000 | -- | |
| Deed | $253,000 | -- |
Mortgage History
| Date | Status | Loan Amount | Loan Type |
|---|---|---|---|
| Open | $15,590 | FHA | |
| Closed | $15,103 | FHA | |
| Open | $451,668 | FHA | |
| Previous Owner | $310,400 | New Conventional | |
| Previous Owner | $270,019 | No Value Available | |
| Previous Owner | $135,000 | New Conventional | |
| Previous Owner | $248,066 | Purchase Money Mortgage | |
| Previous Owner | $30,000 | No Value Available |
Property History
| Date | Event | Price | Change | Sq Ft Price |
|---|---|---|---|---|
| 01/19/2022 01/19/22 | Sold | $460,000 | +3.8% | $326 / Sq Ft |
| 11/08/2021 11/08/21 | Pending | -- | -- | -- |
| 10/20/2021 10/20/21 | For Sale | $443,000 | +38.4% | $314 / Sq Ft |
| 09/30/2019 09/30/19 | Sold | $320,000 | +1.6% | $227 / Sq Ft |
| 07/30/2019 07/30/19 | Pending | -- | -- | -- |
| 07/12/2019 07/12/19 | For Sale | $315,000 | +14.5% | $223 / Sq Ft |
| 09/30/2016 09/30/16 | Sold | $275,000 | -1.8% | $195 / Sq Ft |
| 08/02/2016 08/02/16 | Pending | -- | -- | -- |
| 07/06/2016 07/06/16 | For Sale | $279,900 | +87.9% | $198 / Sq Ft |
| 05/27/2016 05/27/16 | Sold | $149,000 | +12.1% | $106 / Sq Ft |
| 09/18/2015 09/18/15 | Pending | -- | -- | -- |
| 09/16/2015 09/16/15 | For Sale | $132,900 | -- | $94 / Sq Ft |
Tax History Compared to Growth
Tax History
| Year | Tax Paid | Tax Assessment Tax Assessment Total Assessment is a certain percentage of the fair market value that is determined by local assessors to be the total taxable value of land and additions on the property. | Land | Improvement |
|---|---|---|---|---|
| 2025 | $5,450 | $450,000 | $163,000 | $287,000 |
| 2024 | $5,346 | $444,800 | $163,000 | $281,800 |
| 2023 | $4,954 | $381,700 | $113,400 | $268,300 |
| 2022 | $4,711 | $337,200 | $103,100 | $234,100 |
| 2021 | $4,492 | $309,800 | $96,600 | $213,200 |
| 2020 | $4,497 | $296,800 | $84,400 | $212,400 |
| 2019 | $4,129 | $265,700 | $80,900 | $184,800 |
| 2018 | $3,188 | $248,200 | $80,900 | $167,300 |
| 2017 | $3,188 | $198,000 | $80,900 | $117,100 |
| 2016 | $3,385 | $195,000 | $77,100 | $117,900 |
| 2015 | $2,966 | $163,400 | $77,100 | $86,300 |
| 2014 | $3,165 | $174,600 | $77,100 | $97,500 |
Agents Affiliated with this Home
-
J
Seller's Agent in 2022
Jose Lopez
Lopez Realty Group
-

Buyer's Agent in 2022
Jerry Smith
LDS Realty Group, Inc.
(857) 246-2764
51 Total Sales
-

Seller's Agent in 2019
Fern Langella
The Firm
(617) 842-6633
37 Total Sales
-
M
Seller's Agent in 2016
Michelle Torrey
Torrey & Associates R. E.
(508) 326-3157
69 Total Sales
-
S
Seller's Agent in 2016
Shane Engel
Shane Engel
Map
Source: MLS Property Information Network (MLS PIN)
MLS Number: 72910823
APN: BROC-000122-000355
- 12 Paulin Ave
- 103 Deanna Rd
- 24 Ithica Rd
- 15 Ithica Rd
- 44 Baker St
- 312 Carl Ave
- 51 Darby Rd
- 28 11th Ave
- 258 Plain St
- 185 Riverview St
- 416 Summer St
- 42 Mary Anne Ave
- 59 N Leyden St
- 69 Kame St
- 13 Salisbury St
- 223 Clinton St Unit 10
- 22 Sylvia Ave
- 23 Clifton Ave
- 35 Longworth Ave Unit 6
- 9 Longworth Ave Unit 133
