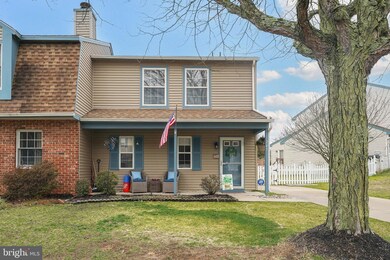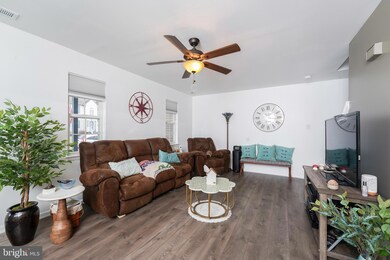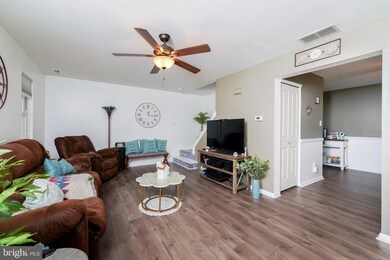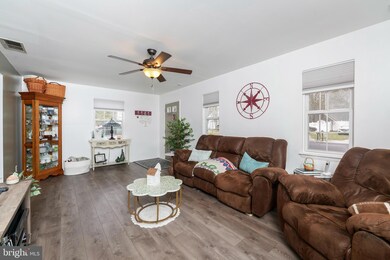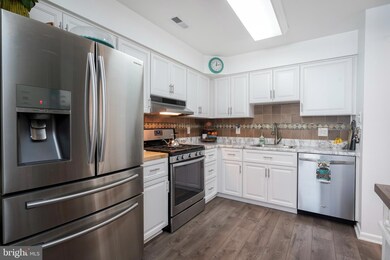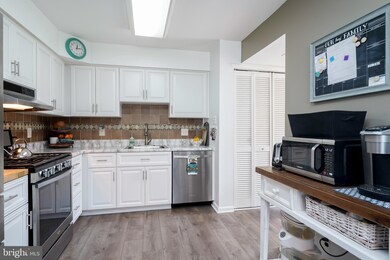
245 Strawbridge Ln Mullica Hill, NJ 08062
Highlights
- Colonial Architecture
- Living Room
- Forced Air Heating and Cooling System
- Stainless Steel Appliances
About This Home
As of May 2024Welcome to 245 Strawbridge Lane, nestled in the flourishing village of Mullica Hill, NJ. Truly a wonderful place to reside or start a family. As you step inside this lovely 3 bedroom, 2 full bath twin home from the inviting front porch, you will find a welcoming atmosphere awaits. This home has a seamless blend of style and functionality, which has undergone countless modern renovations. The main floor exhibits new luxury vinyl wood plank flooring throughout. Complementing the floor is the freshly painted interior all in warm neutral tones. The kitchen boasts beautiful new white cabinets with soft close draws along with stainless steel appliances. The main floor continues with a laundry area and a nicely appointed full bath with whirlpool tub. A rear door leads to the spacious fenced backyard providing plenty of room for outside activities, as well as a playground a short walk away for even more outdoor fun. There is a storage closet attached to the home as well as a separate shed for all your gardening needs. Upstairs you will find 3 bedrooms and a full bath with a walk-in closet in the main bedroom. There are pull-down stairs to the floored attic if additional storage is needed. This home boost a large off street two car driveway. The seller includes the washer, dryer, refrigerator and home warranty. This great neighborhood offers wonderful close schools, very reasonable HOA fees and is within an easy commute to major highways and bridges. The sale will be contingent on the seller finding suitable housing.
Townhouse Details
Home Type
- Townhome
Est. Annual Taxes
- $4,943
Year Built
- Built in 1990
Lot Details
- 4,792 Sq Ft Lot
HOA Fees
- $17 Monthly HOA Fees
Home Design
- Semi-Detached or Twin Home
- Colonial Architecture
- Frame Construction
Interior Spaces
- 1,350 Sq Ft Home
- Property has 2 Levels
- Living Room
- Crawl Space
- Stainless Steel Appliances
Bedrooms and Bathrooms
- 3 Bedrooms
Laundry
- Washer
- Gas Dryer
Parking
- Driveway
- On-Street Parking
Schools
- Harrison Township Elementary School
- Clearview Regional Middle School
- Clearview Regional High School
Utilities
- Forced Air Heating and Cooling System
- 150 Amp Service
- Natural Gas Water Heater
Listing and Financial Details
- Tax Lot 00019
- Assessor Parcel Number 08-00036 03-00019
Community Details
Overview
- High Pointe Subdivision
Pet Policy
- Pets Allowed
Ownership History
Purchase Details
Home Financials for this Owner
Home Financials are based on the most recent Mortgage that was taken out on this home.Purchase Details
Home Financials for this Owner
Home Financials are based on the most recent Mortgage that was taken out on this home.Purchase Details
Home Financials for this Owner
Home Financials are based on the most recent Mortgage that was taken out on this home.Purchase Details
Home Financials for this Owner
Home Financials are based on the most recent Mortgage that was taken out on this home.Purchase Details
Similar Homes in Mullica Hill, NJ
Home Values in the Area
Average Home Value in this Area
Purchase History
| Date | Type | Sale Price | Title Company |
|---|---|---|---|
| Deed | $300,000 | Core Title | |
| Deed | $220,000 | West Jersey Title Agency | |
| Bargain Sale Deed | $187,000 | Weichert Title Agency | |
| Interfamily Deed Transfer | -- | -- | |
| Interfamily Deed Transfer | $3,000 | Commonwealth Land Title Ins |
Mortgage History
| Date | Status | Loan Amount | Loan Type |
|---|---|---|---|
| Closed | $10,000 | No Value Available | |
| Open | $294,566 | FHA | |
| Closed | $10,000 | New Conventional | |
| Previous Owner | $176,000 | New Conventional | |
| Previous Owner | $193,150 | VA | |
| Previous Owner | $76,500 | No Value Available |
Property History
| Date | Event | Price | Change | Sq Ft Price |
|---|---|---|---|---|
| 05/29/2024 05/29/24 | Sold | $300,000 | -1.6% | $222 / Sq Ft |
| 03/13/2024 03/13/24 | Pending | -- | -- | -- |
| 03/09/2024 03/09/24 | For Sale | $304,900 | +38.6% | $226 / Sq Ft |
| 05/28/2021 05/28/21 | Sold | $220,000 | +5.3% | $163 / Sq Ft |
| 04/21/2021 04/21/21 | Pending | -- | -- | -- |
| 04/16/2021 04/16/21 | Price Changed | $209,000 | -2.3% | $155 / Sq Ft |
| 04/08/2021 04/08/21 | For Sale | $214,000 | -- | $159 / Sq Ft |
Tax History Compared to Growth
Tax History
| Year | Tax Paid | Tax Assessment Tax Assessment Total Assessment is a certain percentage of the fair market value that is determined by local assessors to be the total taxable value of land and additions on the property. | Land | Improvement |
|---|---|---|---|---|
| 2024 | $4,993 | $154,300 | $63,900 | $90,400 |
| 2023 | $4,993 | $154,300 | $63,900 | $90,400 |
| 2022 | $4,944 | $154,300 | $63,900 | $90,400 |
| 2021 | $4,830 | $154,300 | $63,900 | $90,400 |
| 2020 | $4,737 | $154,300 | $63,900 | $90,400 |
| 2019 | $4,595 | $154,300 | $63,900 | $90,400 |
| 2018 | $4,469 | $154,300 | $63,900 | $90,400 |
| 2017 | $4,359 | $154,300 | $63,900 | $90,400 |
| 2016 | $4,102 | $137,200 | $68,900 | $68,300 |
| 2015 | $3,986 | $137,200 | $68,900 | $68,300 |
| 2014 | $3,824 | $137,200 | $68,900 | $68,300 |
Agents Affiliated with this Home
-
Dawn Rapa

Seller's Agent in 2024
Dawn Rapa
RE/MAX
(609) 471-7181
6 in this area
222 Total Sales
-
Rose Simila

Buyer's Agent in 2024
Rose Simila
Home and Heart Realty
(856) 418-1324
12 in this area
393 Total Sales
-
Rachel Rowe

Seller's Agent in 2021
Rachel Rowe
Weichert Corporate
(856) 981-8856
8 in this area
70 Total Sales
Map
Source: Bright MLS
MLS Number: NJGL2039924
APN: 08-00036-03-00019
- 314 Stonehouse Ln
- 208 Strawbridge Ln
- 22 Fostertown Ln
- 533 Shadowbrook Trail
- 33 High Meadows Dr
- B 45, L 10.02 Wolfert Station Rd
- 420 Timber Ln
- 128 Dogwood Dr
- 77 N Main St
- 655 Jackson Rd
- 0 Jackson Rd
- 51 Messina Loop
- 47 Messina Loop
- 210 Breakneck Rd
- 68 Messina Loop
- 35 Messina Loop
- 72 Messina Loop
- 31 Messina Loop
- 76 Messina Loop
- 80 Messina Loop

