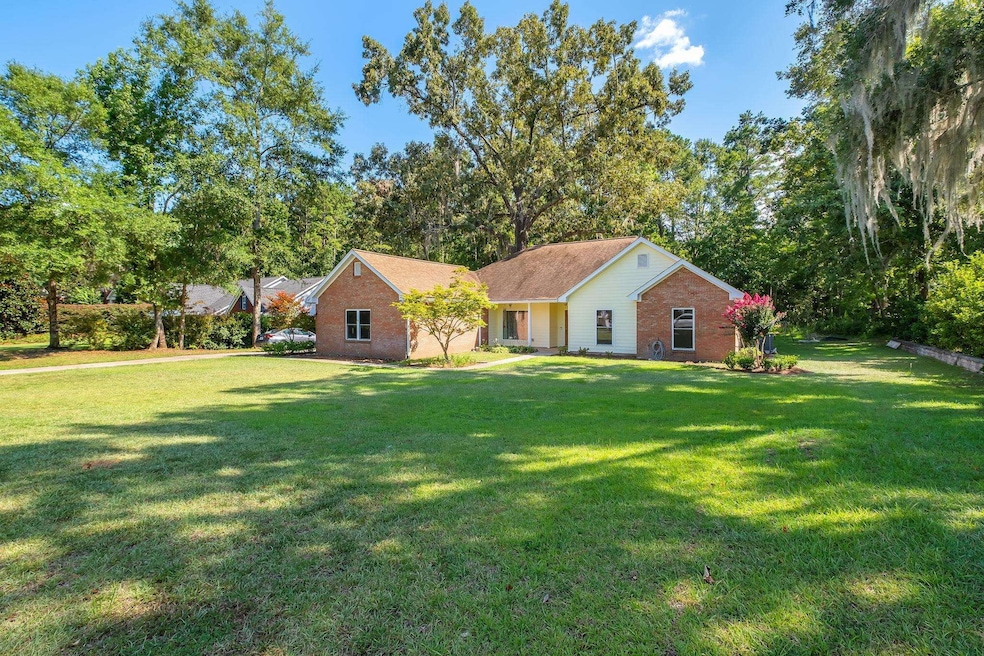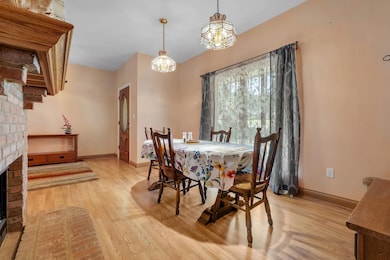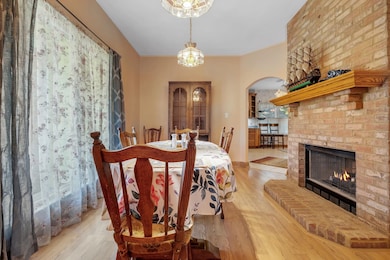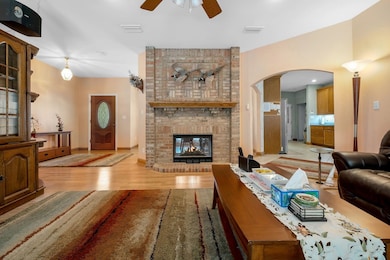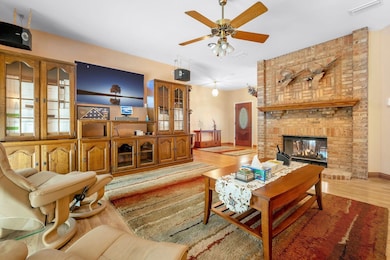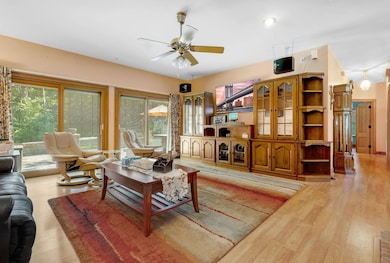
245 Thornberg Dr Tallahassee, FL 32312
Northeast Tallahasse NeighborhoodEstimated payment $2,908/month
Highlights
- Spa
- 0.6 Acre Lot
- Patio
- Hawks Rise Elementary School Rated A
- Fireplace
- Central Vacuum
About This Home
Beautiful one-story brick 4 bedroom, 2 bath home in desirable Ox Bottom Manor! Wood and tile floors throughout, double sided natural gas fireplace, formal dining room, French doors in living room leads to brick patio. Stainless streel appliances, breakfast nook, pantry and laundry. Ample 2-car garage with built-in shelving. Abundant storage space, large master bedroom and bath, walk-in master closet with custom built-in shelves and drawers. Nice sized bedrooms and large bathroom. Central vacuum system services the whole house. Whole house generator. 2020 roof, HVAC 2021, Nest radon mitigation system.
Home Details
Home Type
- Single Family
Est. Annual Taxes
- $2,763
Year Built
- Built in 1996
Lot Details
- 0.6 Acre Lot
- Property is Fully Fenced
HOA Fees
- $13 Monthly HOA Fees
Parking
- 2 Carport Spaces
Home Design
- Radon Mitigation System
Interior Spaces
- 2,192 Sq Ft Home
- 1-Story Property
- Central Vacuum
- Fireplace
- Washer
Kitchen
- Oven
- Cooktop
- Microwave
- Ice Maker
- Dishwasher
Bedrooms and Bathrooms
- 4 Bedrooms
- 2 Full Bathrooms
Outdoor Features
- Spa
- Patio
Schools
- Hawks Rise Elementary School
- Deerlake Middle School
- Chiles High School
Utilities
- Power Generator
Community Details
- Ox Bottom Manor Subdivision
Listing and Financial Details
- Legal Lot and Block 9 / O
- Assessor Parcel Number 12073-14-19-25- O-009-0
Map
Home Values in the Area
Average Home Value in this Area
Tax History
| Year | Tax Paid | Tax Assessment Tax Assessment Total Assessment is a certain percentage of the fair market value that is determined by local assessors to be the total taxable value of land and additions on the property. | Land | Improvement |
|---|---|---|---|---|
| 2024 | $2,763 | $253,145 | -- | -- |
| 2023 | $2,680 | $245,772 | $0 | $0 |
| 2022 | $2,510 | $238,614 | $0 | $0 |
| 2021 | $3,538 | $231,664 | $0 | $0 |
| 2020 | $3,429 | $228,465 | $0 | $0 |
| 2019 | $3,467 | $223,328 | $0 | $0 |
| 2018 | $3,422 | $219,164 | $0 | $0 |
| 2017 | $3,379 | $214,656 | $0 | $0 |
| 2016 | $3,344 | $210,241 | $0 | $0 |
| 2015 | $3,317 | $208,780 | $0 | $0 |
| 2014 | $3,317 | $207,123 | $0 | $0 |
Property History
| Date | Event | Price | Change | Sq Ft Price |
|---|---|---|---|---|
| 08/29/2025 08/29/25 | Pending | -- | -- | -- |
| 07/14/2025 07/14/25 | For Sale | $490,000 | -- | $224 / Sq Ft |
Purchase History
| Date | Type | Sale Price | Title Company |
|---|---|---|---|
| Warranty Deed | $175,000 | -- |
Mortgage History
| Date | Status | Loan Amount | Loan Type |
|---|---|---|---|
| Open | $319,959 | VA | |
| Closed | $327,699 | VA | |
| Closed | $330,422 | VA | |
| Closed | $340,000 | VA | |
| Closed | $340,000 | VA | |
| Closed | $244,203 | VA | |
| Closed | $253,000 | VA | |
| Closed | $218,050 | VA | |
| Closed | $231,082 | VA | |
| Closed | $167,889 | Unknown | |
| Closed | $40,766 | Unknown | |
| Closed | $20,692 | Unknown | |
| Closed | $84,324 | Unknown | |
| Closed | $177,067 | VA | |
| Closed | $180,250 | VA |
Similar Homes in Tallahassee, FL
Source: Capital Area Technology & REALTOR® Services (Tallahassee Board of REALTORS®)
MLS Number: 388808
APN: 14-19-25-00O-009.0
- 215 Thornberg Dr
- 6280 Whittondale Dr
- 150 Meadow Ridge Dr
- 6303 Coach House Ct
- 380 Meadow Ridge Dr
- 438 Meadow Ridge Dr
- 0 Heritage Ridge Rd Unit II
- 211 Meadow Ridge Dr
- 405 Holly Hill Ct
- 0 Preservation Rd Unit 390602
- 7008 Upland Glade
- 6269 Buck Run Cir
- 120 China Doll Dr
- 6108 Ox Bottom Manor Dr
- 7502 Refuge Rd
- 225 China Doll Dr
- 315 Milestone Dr
- 128 Sugar Plum Dr
- 1020 Summerbrooke Dr
- 163 Sugar Plum Dr
