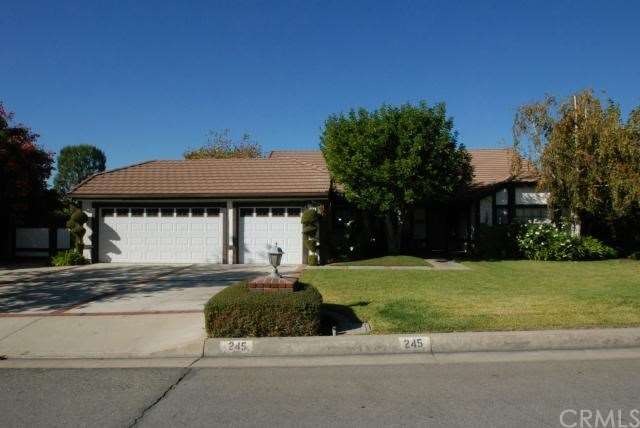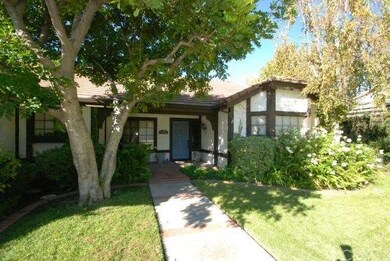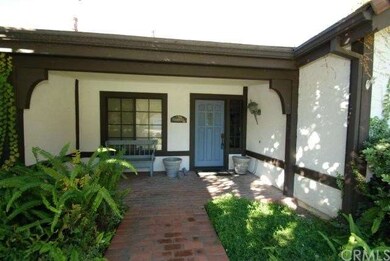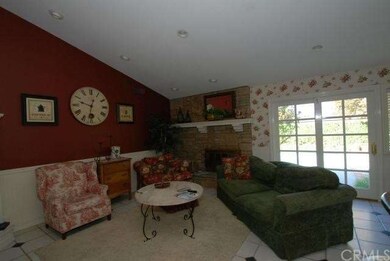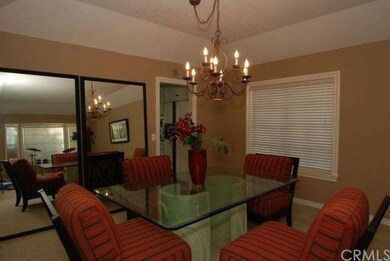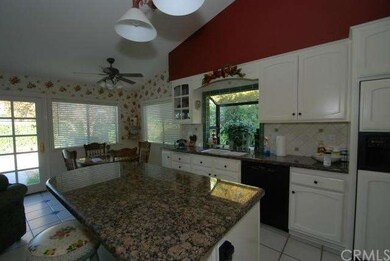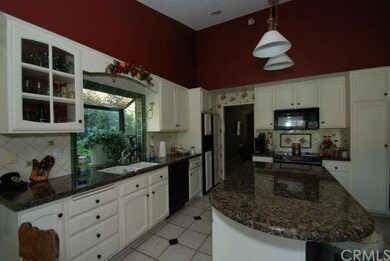
245 Verdugo Ave Glendora, CA 91741
North Glendora NeighborhoodHighlights
- In Ground Pool
- RV Access or Parking
- Granite Countertops
- Sellers Elementary School Rated A
- Mountain View
- Private Yard
About This Home
As of March 2021GREAT SINGLE STORY HOME IN NORTHERN GLENDORA WITH EXCELLENT CURB APPEAL. NICE FLOOR PLAN OFFERS A LARGE LIVING ROOM WITH A FORMAL DINING AREA. BRIGHT OPEN KITCHEN WITH A CENTER ISLAND AND AN EATING AREA AND OVERLOOKS THE FAMILY ROOM WHICH FEATURES A FIREPLACE AND BEAUTIFUL VIEW OF THE SWIMMING POOL. LARGE MASTER BEDROOM WITH ACCESS TO THE BACK YARD AND LARGE MASTER BATHROOM WITH DOUBLE SINKS. 3 ADDITIONAL GOOD SIZED BEDROOMS – 1 IS CURRENTLY BEING USED AS AN OFFICE. INDIVIDUAL LAUNDRY ROOM. BACKYARD FEATURES A PATIO AREA, LARGE GRASS AREA AND A SPARKLING POOL AND SPA. 3-CAR ATTACHED GARAGE AND RV PARKING.
Last Agent to Sell the Property
CENTURY 21 MASTERS License #00632854 Listed on: 11/20/2012

Home Details
Home Type
- Single Family
Est. Annual Taxes
- $17,498
Year Built
- Built in 1983
Lot Details
- 0.29 Acre Lot
- Level Lot
- Private Yard
- Lawn
- Back and Front Yard
Parking
- 3 Car Attached Garage
- Parking Available
- Garage Door Opener
- Driveway
- RV Access or Parking
Property Views
- Mountain
- Pool
Interior Spaces
- 1,947 Sq Ft Home
- 1-Story Property
- Crown Molding
- Ceiling Fan
- Family Room with Fireplace
- Family Room Off Kitchen
- Combination Dining and Living Room
- Laundry Room
Kitchen
- Breakfast Area or Nook
- Open to Family Room
- Kitchen Island
- Granite Countertops
Flooring
- Carpet
- Tile
Bedrooms and Bathrooms
- 4 Bedrooms
- 2 Full Bathrooms
Pool
- In Ground Pool
- In Ground Spa
Outdoor Features
- Slab Porch or Patio
Utilities
- Central Heating and Cooling System
- Septic Type Unknown
Community Details
- No Home Owners Association
Listing and Financial Details
- Assessor Parcel Number 8659011015
Ownership History
Purchase Details
Home Financials for this Owner
Home Financials are based on the most recent Mortgage that was taken out on this home.Purchase Details
Home Financials for this Owner
Home Financials are based on the most recent Mortgage that was taken out on this home.Similar Homes in Glendora, CA
Home Values in the Area
Average Home Value in this Area
Purchase History
| Date | Type | Sale Price | Title Company |
|---|---|---|---|
| Grant Deed | $1,402,000 | Wfg National Title Company | |
| Grant Deed | $627,000 | Lawyers Title |
Mortgage History
| Date | Status | Loan Amount | Loan Type |
|---|---|---|---|
| Open | $1,121,600 | New Conventional | |
| Previous Owner | $470,250 | New Conventional | |
| Previous Owner | $100,000 | Credit Line Revolving | |
| Previous Owner | $200,000 | Unknown | |
| Previous Owner | $145,000 | Unknown | |
| Previous Owner | $70,000 | Credit Line Revolving | |
| Previous Owner | $75,000 | Credit Line Revolving |
Property History
| Date | Event | Price | Change | Sq Ft Price |
|---|---|---|---|---|
| 03/26/2021 03/26/21 | Sold | $1,402,000 | +4.0% | $538 / Sq Ft |
| 02/26/2021 02/26/21 | Pending | -- | -- | -- |
| 02/18/2021 02/18/21 | For Sale | $1,348,000 | 0.0% | $517 / Sq Ft |
| 06/12/2019 06/12/19 | Rented | $3,950 | +2.6% | -- |
| 05/08/2019 05/08/19 | Off Market | $3,850 | -- | -- |
| 04/26/2019 04/26/19 | For Rent | $3,850 | 0.0% | -- |
| 03/21/2013 03/21/13 | Sold | $627,000 | -3.2% | $322 / Sq Ft |
| 11/20/2012 11/20/12 | For Sale | $648,000 | -- | $333 / Sq Ft |
Tax History Compared to Growth
Tax History
| Year | Tax Paid | Tax Assessment Tax Assessment Total Assessment is a certain percentage of the fair market value that is determined by local assessors to be the total taxable value of land and additions on the property. | Land | Improvement |
|---|---|---|---|---|
| 2025 | $17,498 | $1,517,568 | $976,352 | $541,216 |
| 2024 | $17,498 | $1,487,812 | $957,208 | $530,604 |
| 2023 | $16,998 | $1,458,640 | $938,440 | $520,200 |
| 2022 | $16,677 | $1,430,040 | $920,040 | $510,000 |
| 2021 | $10,118 | $841,946 | $431,508 | $410,438 |
| 2020 | $9,777 | $833,314 | $427,084 | $406,230 |
| 2019 | $9,549 | $816,975 | $418,710 | $398,265 |
| 2018 | $9,269 | $800,956 | $410,500 | $390,456 |
| 2016 | $7,571 | $652,225 | $394,560 | $257,665 |
| 2015 | $7,398 | $642,429 | $388,634 | $253,795 |
| 2014 | $7,374 | $629,846 | $381,022 | $248,824 |
Agents Affiliated with this Home
-
Grace Zhang

Seller's Agent in 2021
Grace Zhang
RE/MAX
(626) 818-5808
9 in this area
173 Total Sales
-
Kelly Deng

Seller's Agent in 2019
Kelly Deng
RE/MAX
(626) 289-6660
3 Total Sales
-
J
Buyer's Agent in 2019
JENNIFER WANG
High Ten Partners, Inc.
-
Marty Rodriguez

Seller's Agent in 2013
Marty Rodriguez
CENTURY 21 MASTERS
(626) 727-9481
47 in this area
400 Total Sales
Map
Source: California Regional Multiple Listing Service (CRMLS)
MLS Number: CV12143084
APN: 8659-011-015
- 202 N Lone Hill Ave
- 114 Prairie Place
- 109 Glengrove Ave
- 449 Fern Dell Place
- 1449 E Bennett Ave
- 112 Morgan Ranch Rd
- 132 Oak Forest Cir
- 170 Oak Forest Cir
- 137 Oak Forest Cir
- 153 Underhill Dr
- 2200 Shenandoah Ln
- 2271 Redwood Dr
- 1749 Compromise Line Rd
- 1581 Manor Ln
- 618 Thornhurst Ave
- 1208 E Mountain View Ave
- 1340 Pebble Springs Ln
- 840 Wick Ln
- 1151 E Mountain View Ave
- 2314 Country Club Vista St
