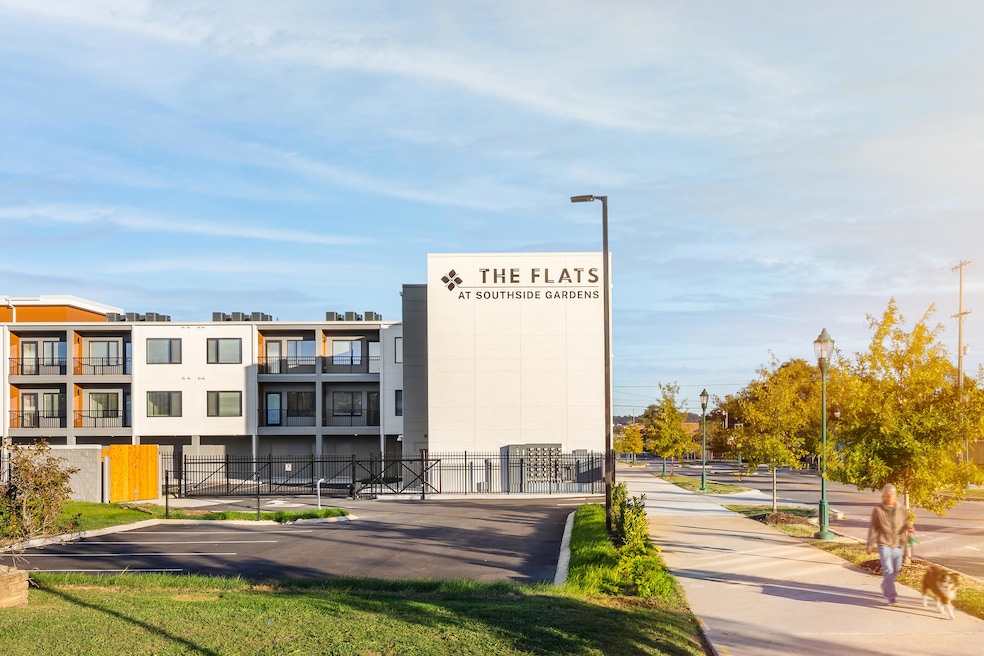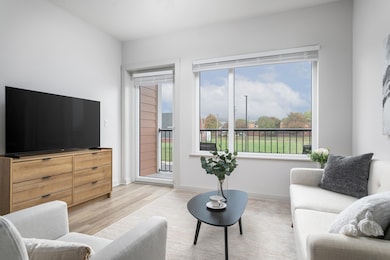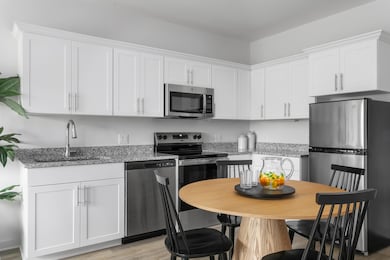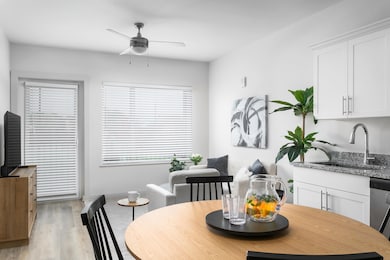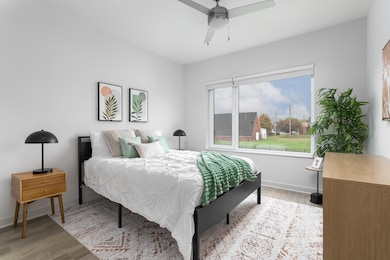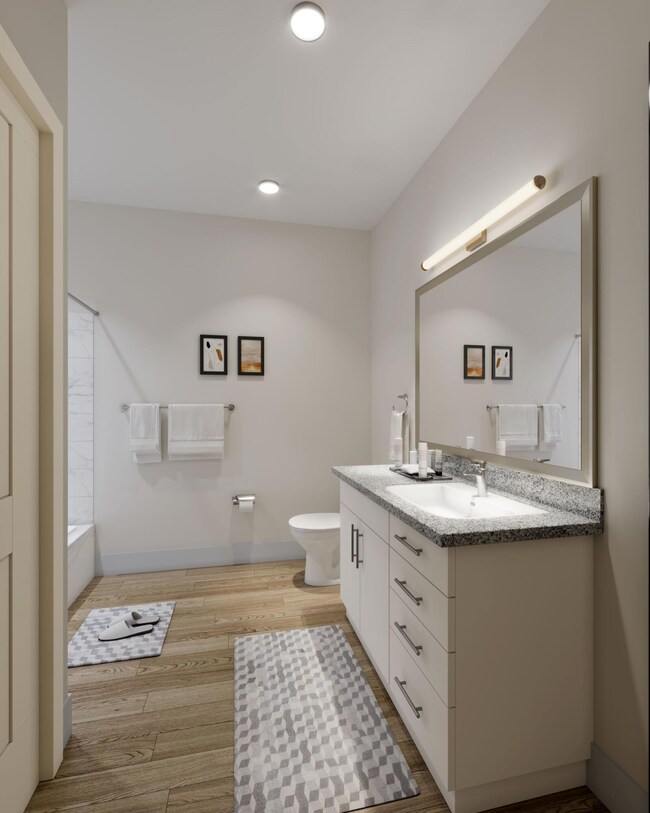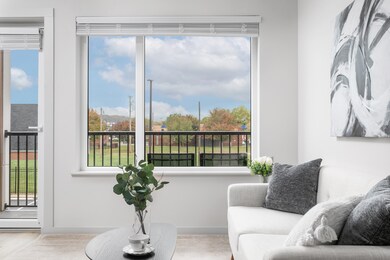245 W 26th St Chattanooga, TN 37408
Southside NeighborhoodHighlights
- Building Security
- Gated Parking
- Contemporary Architecture
- New Construction
- Gated Community
- No HOA
About This Home
Be the first to live in these beautifully crafted, brand-new apartment homes featuring upscale finishes and thoughtful details throughout. Each unit offers stainless steel GE Stove, Refrigerator, Dishwasher and Microwave, in-unit washer and dryer, granite countertops, a spacious open layout filled with natural light, and the convenience of on-site parking. Optional storage units are available, and the entire community is securely gated for your peace of mind.
Pet lovers will feel right at home with a dedicated on-site pet zone—because we know pets are family, too.
Nestled between the Historic Southside neighborhood and the exciting new South Broad District near St. Elmo, The Flats at Southside Gardens puts you just under two miles from Downtown Chattanooga. Enjoy easy access to the Riverwalk, local restaurants, retail shops, grocery stores, gyms, banks, and more. Plus, you'll be just blocks away from the future home of the Lookouts Stadium. Whether you prefer to walk, bike, or drive, everything you need is right at your doorstep.
Please go to our website under Leasing for more qualification's details and must provide a valid Identification for showings. You can schedule a viewing 365 days a year from 7 am to 8 pm through our website. All showings will be canceled if ID (identification) is not received either through website, text or email. Leasing description is deemed accurate but not guaranteed, such as square footage is an estimate and should be verified and changes may have occurred since photographs were taken. Properties are rented as is, so you must view before applying. Once view, if you would like to apply please go to our website.
Condo Details
Home Type
- Condominium
Year Built
- Built in 2024 | New Construction
Lot Details
- Security Fence
- Gated Home
- Wrought Iron Fence
- Landscaped
- Additional Parcels
Parking
- Gated Parking
Home Design
- Contemporary Architecture
- Mixed Use
- Flat Roof Shape
- Permanent Foundation
- Block Foundation
- Concrete Block And Stucco Construction
Interior Spaces
- 650 Sq Ft Home
- 1-Story Property
- Ceiling Fan
- Blinds
- Luxury Vinyl Tile Flooring
- Security Gate
Kitchen
- Free-Standing Electric Oven
- Microwave
- Dishwasher
- Stainless Steel Appliances
Bedrooms and Bathrooms
- 1 Bedroom
- 1 Full Bathroom
Laundry
- Laundry in unit
- Stacked Washer and Dryer Hookup
Eco-Friendly Details
- Non-Toxic Pest Control
Outdoor Features
- Balcony
- Covered Patio or Porch
- Outdoor Storage
Schools
- Battle Academy Elementary School
- Orchard Knob Middle School
- Howard School Of Academics & Tech High School
Utilities
- Central Heating and Cooling System
- Phone Available
Listing and Financial Details
- Property Available on 5/14/25
- Builder Warranty
- The owner pays for pest control, security, taxes, trash collection
- 12 Month Lease Term
- Available 5/14/25
- Assessor Parcel Number 2513
Community Details
Overview
- No Home Owners Association
- G T Whites Subdivision
Pet Policy
- Limit on the number of pets
- Pet Size Limit
- Dogs and Cats Allowed
- Breed Restrictions
Building Details
- Security
Security
- Building Security
- 24 Hour Access
- Gated Community
- Building Fire Alarm
- Fire and Smoke Detector
Map
Source: Greater Chattanooga REALTORS®
MLS Number: 1514181
- 757 Burnside Place
- 789 Burnside Place
- 737 Burnside Place
- 825 Burnside Place
- 114 W 19th St
- 1493 Sinclair Ave
- 277 W 19th St
- 1966 Mitchell Ave
- 1967 Read Ave
- 310 W 18th St
- 1728 Mitchell Ave
- 3117 Saint Elmo Ave
- 1704 Williams St
- 1978 Mitchell Ave
- 164 W 17th St Unit 164
- 8 W 17th St Unit 2
- 201 W 17th St
- 68 E 17th St
- 1609 Long St
- 280 W 16th St
- 117 E 20th St Unit 47
- 1701 Broad St
- 221 W 17th St
- 3140 St Elmo Ave
- 1230 Oreo Dr
- 1570 Cowart St
- 1133 Bexley Square
- 1968 Rossville Ave
- 1362 Passenger St Unit 4017.1410090
- 1362 Passenger St Unit 3008.1410083
- 1362 Passenger St Unit 275.1410081
- 1362 Passenger St Unit 3017.1410089
- 1362 Passenger St Unit 2008.1410084
- 1617 Adams St
- 518 E 17th St
- 1623 Adams St
- 1400 Chestnut St
- 769 Burnside Place Unit 24
- 1569 Adams St
- 2100 Rossville Ave
