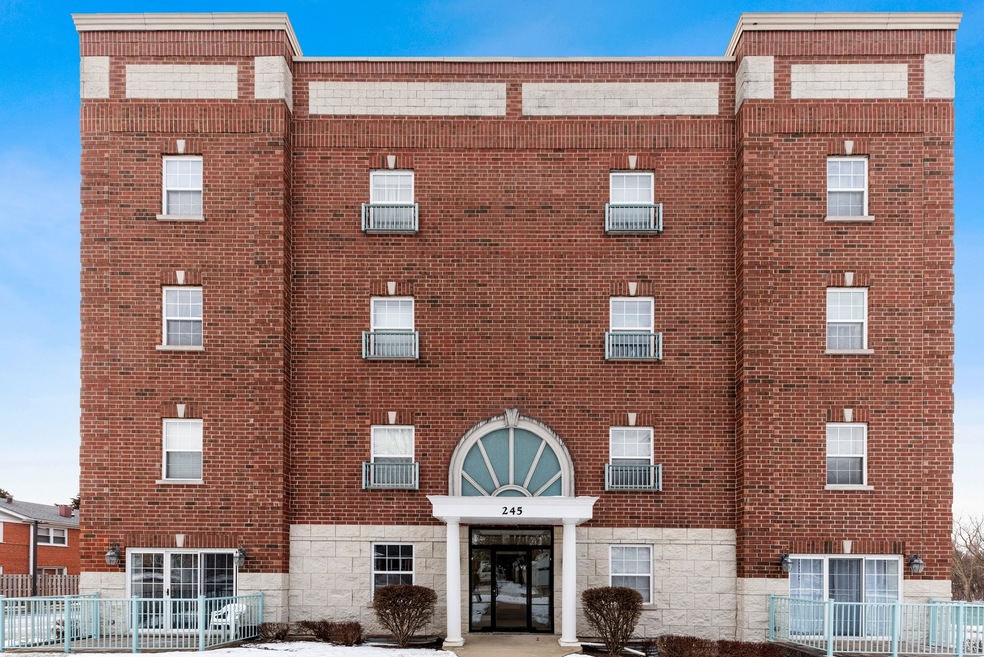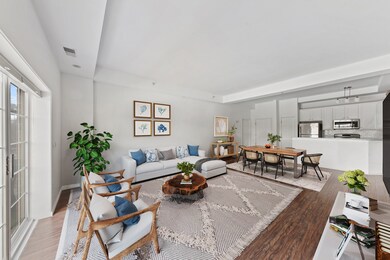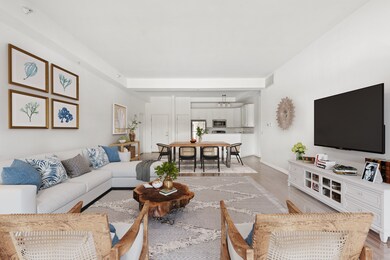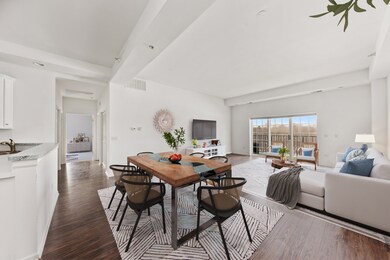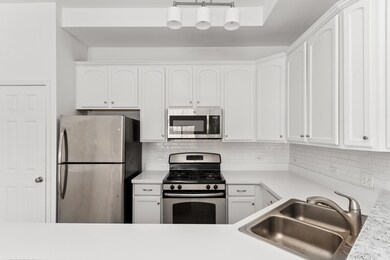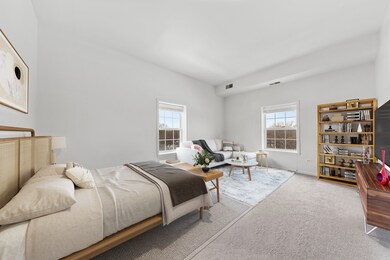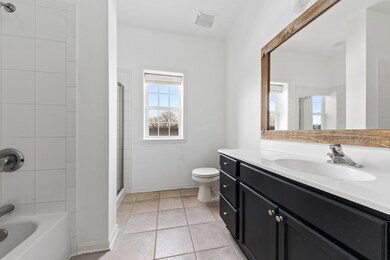
245 W Johnson St Unit 408 Palatine, IL 60067
Downtown Palatine NeighborhoodEstimated Value: $293,000 - $334,000
Highlights
- Updated Kitchen
- Open Floorplan
- End Unit
- Plum Grove Jr High School Rated A-
- Vaulted Ceiling
- Walk-In Pantry
About This Home
As of March 2021Rarely available, corner penthouse end-unit in charming downtown Palatine. Conveniently located 2 blocks from bustling downtown and the Metra station set back on peaceful Johnson Street. Spacious 2 bedroom, 2 bath condo with soaring 12ft ceilings and coveted open living + dining floor plan is ideal for a harmonious work/life balance. Recently updated and exceptionally maintained, this light-filled home features upgraded flooring, attractive updated white kitchen cabinets, new fixtures, updated bath, and has been freshly painted. Attractive updated kitchen with breakfast bar, separate dining space, and designated pantry offers an abundance of storage solutions. Take advantage of the exceptional sunset views from the unobstructed private balcony off the main living space or take a stroll downtown to enjoy some of Palatine's alluring dining and boutiques. Substantially sized primary bedroom includes master ensuite with walk-in shower and separate soaking tub for ultimate relaxation. Spacious walk-in laundry room and open entryway complete this move-in ready home. One garage space and one exterior space included in price.
Last Agent to Sell the Property
Compass License #475141655 Listed on: 01/29/2021

Property Details
Home Type
- Condominium
Est. Annual Taxes
- $6,622
Year Built
- 2000
Lot Details
- 0.65
HOA Fees
- $337 per month
Parking
- Attached Garage
- Heated Garage
- Parking Available
- Garage Door Opener
- Driveway
- Visitor Parking
- Parking Lot
- Parking Included in Price
- Garage Is Owned
- Assigned Parking
Home Design
- Brick Exterior Construction
Interior Spaces
- Open Floorplan
- Vaulted Ceiling
- Family or Dining Combination
- Intercom
Kitchen
- Updated Kitchen
- Breakfast Bar
- Walk-In Pantry
- Oven or Range
- Range Hood
- Microwave
- Dishwasher
- Stainless Steel Appliances
Flooring
- Partially Carpeted
- Laminate
Bedrooms and Bathrooms
- Soaking Tub
- Separate Shower
Laundry
- Laundry on main level
- Dryer
- Washer
Utilities
- Central Air
- Heating System Uses Gas
Additional Features
- Balcony
- End Unit
Community Details
- Pets Allowed
Listing and Financial Details
- Homeowner Tax Exemptions
Ownership History
Purchase Details
Home Financials for this Owner
Home Financials are based on the most recent Mortgage that was taken out on this home.Purchase Details
Home Financials for this Owner
Home Financials are based on the most recent Mortgage that was taken out on this home.Purchase Details
Home Financials for this Owner
Home Financials are based on the most recent Mortgage that was taken out on this home.Similar Homes in Palatine, IL
Home Values in the Area
Average Home Value in this Area
Purchase History
| Date | Buyer | Sale Price | Title Company |
|---|---|---|---|
| Westerkamp Christine | $253,000 | Proper Title | |
| Roth Michael | $291,000 | None Available | |
| Fisk Roth Kevin | $230,000 | Executive Land Title |
Mortgage History
| Date | Status | Borrower | Loan Amount |
|---|---|---|---|
| Open | Westerkamp Christine | $177,000 | |
| Previous Owner | Roth Michael | $226,500 | |
| Previous Owner | Roth Michael | $232,500 | |
| Previous Owner | Roth Kevin | $35,000 | |
| Previous Owner | Fisk Roth Kevin | $196,800 | |
| Previous Owner | Fisk Roth Kevin | $220,000 |
Property History
| Date | Event | Price | Change | Sq Ft Price |
|---|---|---|---|---|
| 03/26/2021 03/26/21 | Sold | $253,000 | -2.7% | -- |
| 02/15/2021 02/15/21 | Pending | -- | -- | -- |
| 01/29/2021 01/29/21 | For Sale | $259,900 | -- | -- |
Tax History Compared to Growth
Tax History
| Year | Tax Paid | Tax Assessment Tax Assessment Total Assessment is a certain percentage of the fair market value that is determined by local assessors to be the total taxable value of land and additions on the property. | Land | Improvement |
|---|---|---|---|---|
| 2024 | $6,622 | $23,123 | $587 | $22,536 |
| 2023 | $6,622 | $23,123 | $587 | $22,536 |
| 2022 | $6,622 | $23,123 | $587 | $22,536 |
| 2021 | $5,439 | $20,078 | $342 | $19,736 |
| 2020 | $5,431 | $20,078 | $342 | $19,736 |
| 2019 | $5,653 | $23,141 | $342 | $22,799 |
| 2018 | $4,518 | $17,972 | $318 | $17,654 |
| 2017 | $4,450 | $17,972 | $318 | $17,654 |
| 2016 | $4,388 | $17,972 | $318 | $17,654 |
| 2015 | $4,038 | $15,766 | $293 | $15,473 |
| 2014 | $4,006 | $15,766 | $293 | $15,473 |
| 2013 | $3,885 | $15,766 | $293 | $15,473 |
Agents Affiliated with this Home
-
Lauren Mitrick Wood

Seller's Agent in 2021
Lauren Mitrick Wood
Compass
(312) 448-4069
2 in this area
607 Total Sales
-
Laura Mitrick

Seller Co-Listing Agent in 2021
Laura Mitrick
Compass
(708) 217-5087
2 in this area
49 Total Sales
-
Teresa Cavaligos

Buyer's Agent in 2021
Teresa Cavaligos
RE/MAX Plaza
(847) 302-9013
2 in this area
58 Total Sales
Map
Source: Midwest Real Estate Data (MRED)
MLS Number: MRD10982359
APN: 02-22-201-069-1028
- 333 W Johnson St
- 315 Johnson St
- 335 W Palatine Rd
- 400 W Wilson St
- 159 S Brockway St
- 137 S Hickory St
- 87 W Station St
- 319 W Wood St Unit 18
- 70 N Leslie Ln
- Lot 1 W Wilson St
- 50 N Plum Grove Rd Unit 704E
- 50 N Plum Grove Rd Unit 510E
- 8 E Slade St
- 2 E Slade St
- 412 W Wood St Unit 18
- 4 E Slade St
- 390 W Mahogany Ct Unit 406
- 390 W Mahogany Ct Unit 201
- 235 N Smith St Unit 509
- 235 N Smith St Unit 310
- 245 W Johnson St Unit 403
- 245 W Johnson St Unit 106
- 245 W Johnson St Unit 304
- 245 W Johnson St Unit 205
- 245 W Johnson St Unit 104
- 245 W Johnson St Unit 107
- 245 W Johnson St Unit 102
- 245 W Johnson St Unit 308
- 245 W Johnson St Unit 204
- 245 W Johnson St Unit 407
- 245 W Johnson St Unit 103
- 245 W Johnson St Unit 202
- 245 W Johnson St Unit 108
- 245 W Johnson St Unit 408
- 245 W Johnson St Unit 405
- 245 W Johnson St Unit 404
- 245 W Johnson St Unit 203
- 245 W Johnson St Unit 402
- 245 W Johnson St Unit 406
- 245 W Johnson St Unit 105
