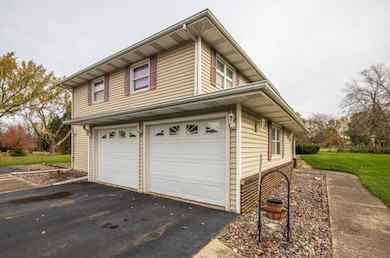
245 Westgate Dr Valparaiso, IN 46385
Estimated payment $2,394/month
Highlights
- 1.19 Acre Lot
- 4 Car Garage
- Living Room
- Ben Franklin Middle School Rated A
- Patio
- Fireplace in Basement
About This Home
Welcome to the highly desired Sylvan Manor. Close to the active downtown Valparaiso area, shopping, restaurants, and entertainment. This 3 bedroom, 2.5 bath quad level is equipped with a whole house generator to keep the lights on while your neighbors are in the dark. There's also plenty of room for entertaining, with its large backyard and patio. If you have toys, bring them along with you, because this home features an attached 2 car garage, a second detached 26x24 garage, and if that's not enough room there's also a 20x14 storage shed! All of the outbuildings are accessible from the driveway. Schedule your showing today. Home is being sold "as is."
Home Details
Home Type
- Single Family
Est. Annual Taxes
- $3,320
Year Built
- Built in 1974
Lot Details
- 1.19 Acre Lot
- Lot Dimensions are 195x250
HOA Fees
- $12 Monthly HOA Fees
Parking
- 4 Car Garage
- Garage Door Opener
- Off-Street Parking
Home Design
- Quad-Level Property
- Brick Foundation
- Block Foundation
Interior Spaces
- Living Room
- Dining Room
- Basement
- Fireplace in Basement
Kitchen
- Microwave
- Dishwasher
Flooring
- Carpet
- Linoleum
Bedrooms and Bathrooms
- 3 Bedrooms
Laundry
- Dryer
- Washer
Outdoor Features
- Patio
- Outdoor Storage
Utilities
- Forced Air Heating and Cooling System
- Heating System Uses Natural Gas
- Private Water Source
- Well
Community Details
- Kelli Bilic Association, Phone Number (219) 707-9405
- Sylvan Manor Add 03 Subdivision
Listing and Financial Details
- Assessor Parcel Number 640928202006000003
Map
Home Values in the Area
Average Home Value in this Area
Tax History
| Year | Tax Paid | Tax Assessment Tax Assessment Total Assessment is a certain percentage of the fair market value that is determined by local assessors to be the total taxable value of land and additions on the property. | Land | Improvement |
|---|---|---|---|---|
| 2024 | $2,983 | $174,900 | $50,000 | $124,900 |
| 2023 | $2,788 | $167,400 | $50,000 | $117,400 |
| 2022 | $2,648 | $154,300 | $50,000 | $104,300 |
| 2021 | $2,784 | $138,400 | $50,000 | $88,400 |
| 2020 | $2,849 | $136,400 | $45,400 | $91,000 |
| 2019 | $3,565 | $167,800 | $45,400 | $122,400 |
| 2018 | $3,502 | $164,500 | $45,400 | $119,100 |
| 2017 | $3,368 | $159,000 | $45,400 | $113,600 |
| 2016 | $3,311 | $168,000 | $50,500 | $117,500 |
| 2014 | $2,633 | $157,400 | $47,000 | $110,400 |
| 2013 | -- | $147,800 | $46,800 | $101,000 |
Property History
| Date | Event | Price | Change | Sq Ft Price |
|---|---|---|---|---|
| 03/08/2025 03/08/25 | Price Changed | $375,900 | -2.1% | $150 / Sq Ft |
| 01/29/2025 01/29/25 | Price Changed | $384,000 | -2.5% | $154 / Sq Ft |
| 12/17/2024 12/17/24 | Price Changed | $394,000 | -1.3% | $158 / Sq Ft |
| 11/15/2024 11/15/24 | For Sale | $399,000 | +68.0% | $160 / Sq Ft |
| 09/09/2013 09/09/13 | Sold | $237,500 | 0.0% | $95 / Sq Ft |
| 09/09/2013 09/09/13 | Pending | -- | -- | -- |
| 08/13/2013 08/13/13 | For Sale | $237,500 | -- | $95 / Sq Ft |
Purchase History
| Date | Type | Sale Price | Title Company |
|---|---|---|---|
| Interfamily Deed Transfer | -- | Chicago Title Company Llc |
Mortgage History
| Date | Status | Loan Amount | Loan Type |
|---|---|---|---|
| Closed | $124,500 | New Conventional |
Similar Homes in Valparaiso, IN
Source: Northwest Indiana Association of REALTORS®
MLS Number: 813026
APN: 64-09-28-201-002.000-003
- 226 W Us Highway 30
- 162 Sylvan Dr
- 221 W 150 N
- 151 Sylvan Dr
- 182 Moorland Dr
- 0 N Liberty Lakes Dr Unit NRA806379
- 0 St Road 149 Unit NRA804612
- 0 Us Hwy 30 Unit 506491
- 0 Us Hwy 30 Joliet Rd Unit 451112
- 127 Wheatridge Rd
- 161 N Winterberry Dr
- 160 N Winterberry Dr
- 194 Cricket Knoll
- 172 N Winterberry Dr
- 195 Pinhook Dr
- 198 Pinhook Dr
- 168 N Winterberry Dr
- 300 W Joliet Rd
- 250 Bridlewood Ln
- 700 W Us Highway 30






