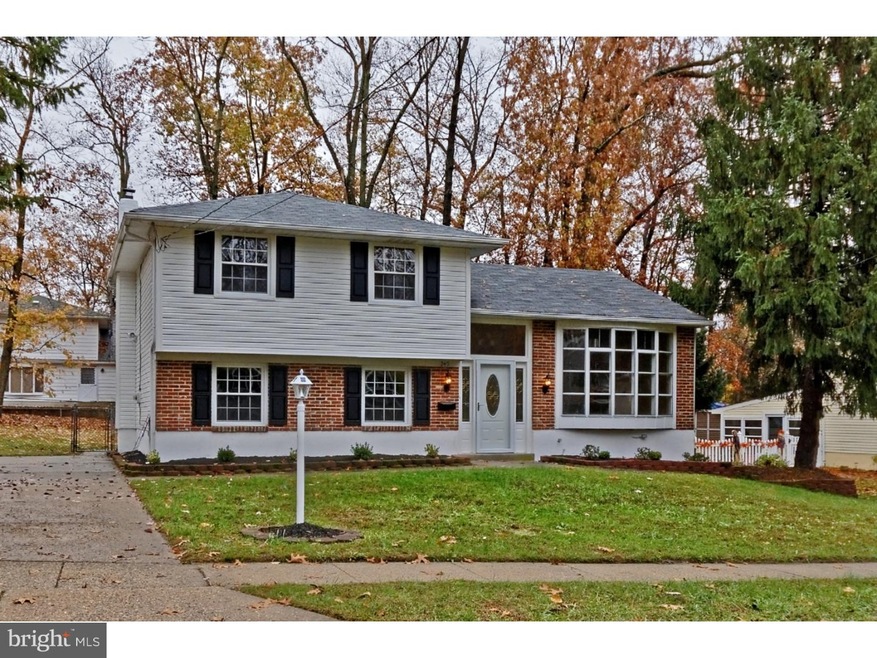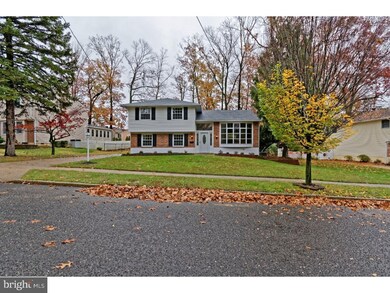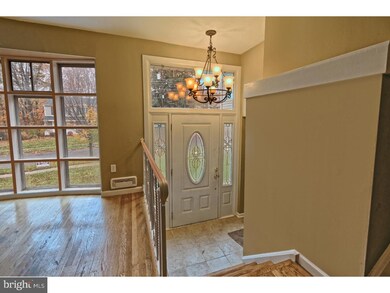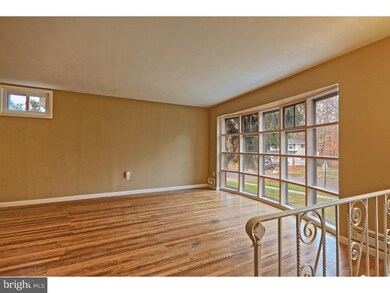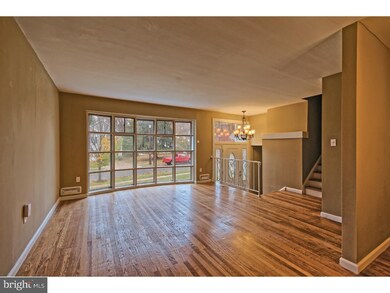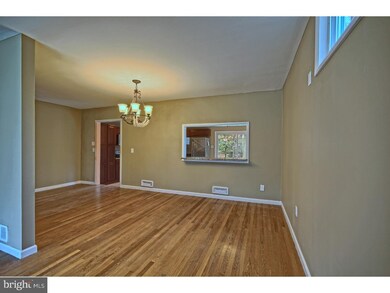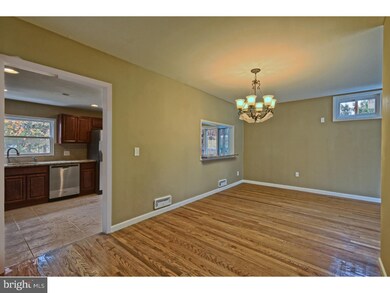
245 Winding Way Rd Stratford, NJ 08084
Highlights
- Traditional Architecture
- Attic
- Eat-In Kitchen
- Wood Flooring
- No HOA
- Living Room
About This Home
As of January 2016Beautifully Design Split Level Home in a Great Family Neighborhood. Walk in the Front Door and to the Left is a Large Family Room for all your entertaining, new upgraded Carpeting and Recess Lighting, New Tile Powder Room. Follow the Ceramic Tile Walk Way to a Spacious newly Designed Florida Room with Ceiling Fan, great for those rainy days or wanting to watch TV and enjoy the Evening Breeze, which also has a door leading to the yard. Formal Living Room with Hardwood Floors and a large Picture Window, Formal Dining Room with Hardwood Floor, New Chandelier ready to host your Holiday gatherings. Step into a Custom Designed Spacious Eat-In-Kitchen featuring New High Quality Custom Wood Cabinetry with generous storage including Pantry and a Custom Designed Buffet that opens to the Dining Room, Ceramic Tile Floor, Granite Counter Tops,and Recess Lighting, along with Stainless Steel Appliances complete this room. New Sliding Glass Doors in Kitchen lead you to a Large yard with cement Patio ready for outdoor dining and entertaining. Master Bedroom with upgraded carpet, ceiling fan and large closets, two other Bedrooms with upgraded carpet and ceiling fans. Hall Linen Closet, The Hall Bath follows the design of the Custom Kitchen with matching custom cabinetry, granite Counter Top and matching Ceramic Tile Floor. This home has new Siding, New Roof, all New Windows except the LR, new Tile Floors, carpeting,appliances, Main line coming into home for AC Unit, New heater and A/C, new lighting and fixtures, outside doors. Just Bring your Bags and Start Enjoying your New Home.
Last Agent to Sell the Property
Keller Williams Realty - Washington Township Listed on: 11/09/2015

Home Details
Home Type
- Single Family
Est. Annual Taxes
- $6,510
Year Built
- Built in 1962
Lot Details
- 9,583 Sq Ft Lot
- Lot Dimensions are 85x113
- Back Yard
- Property is in good condition
Parking
- 3 Open Parking Spaces
Home Design
- Traditional Architecture
- Split Level Home
- Brick Exterior Construction
- Brick Foundation
- Shingle Roof
Interior Spaces
- 1,640 Sq Ft Home
- Ceiling Fan
- Replacement Windows
- Family Room
- Living Room
- Dining Room
- Laundry on lower level
- Attic
Kitchen
- Eat-In Kitchen
- Dishwasher
- Disposal
Flooring
- Wood
- Wall to Wall Carpet
- Tile or Brick
Bedrooms and Bathrooms
- 3 Bedrooms
- En-Suite Primary Bedroom
Outdoor Features
- Play Equipment
Utilities
- Forced Air Heating and Cooling System
- Heating System Uses Gas
- Natural Gas Water Heater
Community Details
- No Home Owners Association
- Laurel Mill Farms Subdivision
Listing and Financial Details
- Tax Lot 00017
- Assessor Parcel Number 32-00111-00017
Ownership History
Purchase Details
Home Financials for this Owner
Home Financials are based on the most recent Mortgage that was taken out on this home.Purchase Details
Home Financials for this Owner
Home Financials are based on the most recent Mortgage that was taken out on this home.Purchase Details
Home Financials for this Owner
Home Financials are based on the most recent Mortgage that was taken out on this home.Purchase Details
Purchase Details
Purchase Details
Home Financials for this Owner
Home Financials are based on the most recent Mortgage that was taken out on this home.Similar Homes in the area
Home Values in the Area
Average Home Value in this Area
Purchase History
| Date | Type | Sale Price | Title Company |
|---|---|---|---|
| Deed | -- | -- | |
| Deed | $199,000 | -- | |
| Deed | $100,000 | Integrity Title Agency Inc | |
| Sheriffs Deed | -- | None Available | |
| Interfamily Deed Transfer | -- | None Available | |
| Deed | $247,500 | -- |
Mortgage History
| Date | Status | Loan Amount | Loan Type |
|---|---|---|---|
| Open | $100,000 | Credit Line Revolving | |
| Open | $195,395 | No Value Available | |
| Closed | -- | No Value Available | |
| Closed | $195,395 | No Value Available | |
| Closed | -- | No Value Available | |
| Previous Owner | $124,300 | Construction | |
| Previous Owner | $25,000 | New Conventional | |
| Previous Owner | $208,500 | Purchase Money Mortgage |
Property History
| Date | Event | Price | Change | Sq Ft Price |
|---|---|---|---|---|
| 01/15/2016 01/15/16 | Sold | $199,000 | -4.8% | $121 / Sq Ft |
| 11/20/2015 11/20/15 | Pending | -- | -- | -- |
| 11/09/2015 11/09/15 | For Sale | $209,000 | +109.0% | $127 / Sq Ft |
| 07/10/2015 07/10/15 | Sold | $100,000 | 0.0% | $61 / Sq Ft |
| 05/29/2015 05/29/15 | Pending | -- | -- | -- |
| 05/29/2015 05/29/15 | Off Market | $100,000 | -- | -- |
| 04/02/2015 04/02/15 | For Sale | $144,900 | +44.9% | $88 / Sq Ft |
| 04/01/2015 04/01/15 | Off Market | $100,000 | -- | -- |
| 02/19/2015 02/19/15 | Price Changed | $144,900 | -9.4% | $88 / Sq Ft |
| 01/28/2015 01/28/15 | Price Changed | $159,900 | 0.0% | $98 / Sq Ft |
| 01/28/2015 01/28/15 | For Sale | $159,900 | +59.9% | $98 / Sq Ft |
| 01/22/2015 01/22/15 | Off Market | $100,000 | -- | -- |
| 10/14/2014 10/14/14 | For Sale | $169,900 | -- | $104 / Sq Ft |
Tax History Compared to Growth
Tax History
| Year | Tax Paid | Tax Assessment Tax Assessment Total Assessment is a certain percentage of the fair market value that is determined by local assessors to be the total taxable value of land and additions on the property. | Land | Improvement |
|---|---|---|---|---|
| 2024 | $8,024 | $173,600 | $42,000 | $131,600 |
| 2023 | $8,024 | $173,600 | $42,000 | $131,600 |
| 2022 | $8,088 | $173,600 | $42,000 | $131,600 |
| 2021 | $7,822 | $173,600 | $42,000 | $131,600 |
| 2020 | $7,685 | $173,600 | $42,000 | $131,600 |
| 2019 | $7,680 | $173,600 | $42,000 | $131,600 |
| 2018 | $7,449 | $173,600 | $42,000 | $131,600 |
| 2017 | $7,357 | $173,600 | $42,000 | $131,600 |
| 2016 | $6,618 | $161,100 | $42,000 | $119,100 |
| 2015 | $6,510 | $161,100 | $42,000 | $119,100 |
| 2014 | $6,330 | $161,100 | $42,000 | $119,100 |
Agents Affiliated with this Home
-
Livian One Team

Seller's Agent in 2016
Livian One Team
Keller Williams Realty - Washington Township
(609) 557-3585
5 in this area
253 Total Sales
-
Mary Wing

Seller Co-Listing Agent in 2016
Mary Wing
Weichert Corporate
(215) 783-9240
1 in this area
99 Total Sales
-
Michael Tyszka

Buyer's Agent in 2016
Michael Tyszka
Keller Williams Realty - Cherry Hill
(856) 264-5614
1 in this area
158 Total Sales
-
Carmen Sarlo
C
Seller's Agent in 2015
Carmen Sarlo
EXP Realty, LLC
(856) 816-1605
1 in this area
17 Total Sales
Map
Source: Bright MLS
MLS Number: 1002736072
APN: 32-00111-0000-00017
- 12 Constitution Rd
- 17 Brandywine Rd
- 14 Sumter Ct
- 14 Buttonwood Rd
- 12 Royalty Ln
- 12 Antietam Dr
- 230 Mardale Dr
- 6 Spring Hill Dr
- 903 Aston Martin Dr
- 54 Saratoga Rd
- 811 Aston Martin Dr
- 18 Stoney Bridge Rd
- 13 Sunnybrook Rd
- 27 Cedar Creek Dr
- 9 Duke Ave
- 800 Bentley Rd
- 1056 Chews Landing Rd
- 1094 Chews Landing Rd
- 729 Bentley Rd
- 725 Bentley Rd
