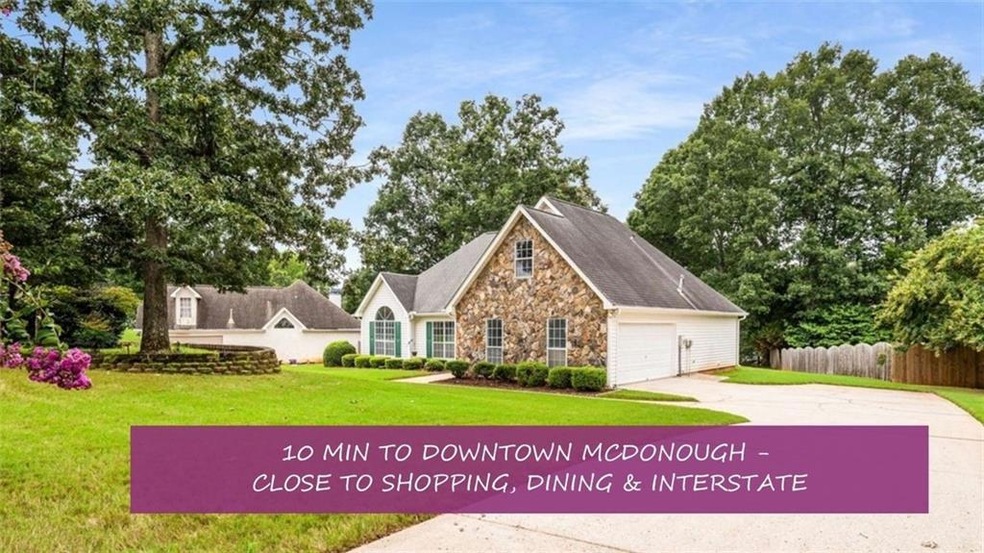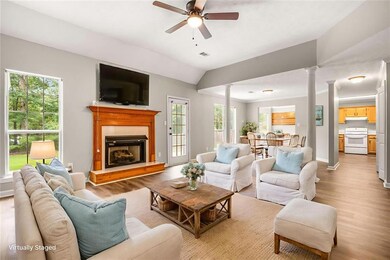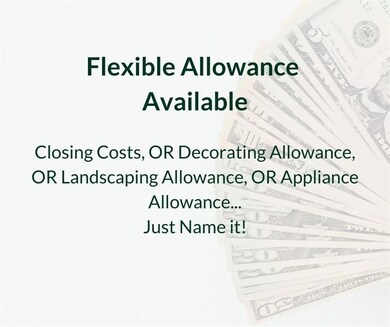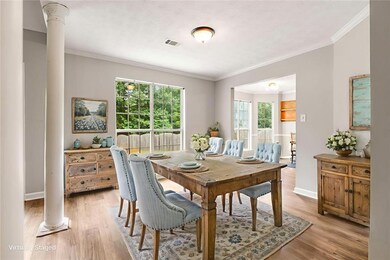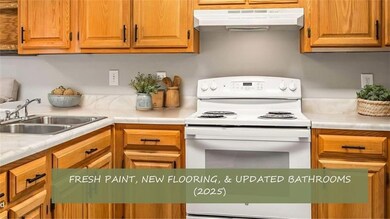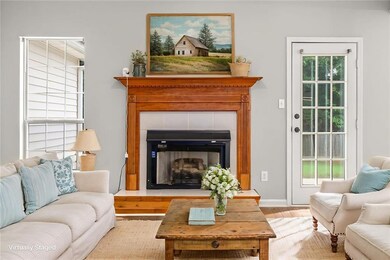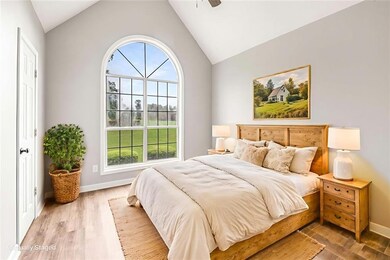245 Wynbrook Dr Unit 2 McDonough, GA 30253
Estimated payment $1,736/month
Highlights
- Open-Concept Dining Room
- Vaulted Ceiling
- Main Floor Primary Bedroom
- View of Trees or Woods
- 1.5-Story Property
- Window or Skylight in Bathroom
About This Home
$1,000 BUYER BONUS AT CLOSING || MASTER ON MAIN || || NEW HVAC (2021) || || WHOLE HOUSE WIRING/ELECTRICAL (2024) || || FRESH PAINT, NEW FLOORING, & UPDATED BATHROOMS (2025) || || LEVEL DRIVEWAY & KITCHEN-LEVEL GARAGE || || 10 MIN TO DOWNTOWN MCDONOUGH || || CLOSE TO SHOPPING, DINING & INTERSTATE || || NO HOA & NO RENT RESTRICTIONS ||
** What You’ll See ** Step inside to find freshly painted walls, NEW FLOORING, and UPDATED BATHROOMS that give the home a polished, move-in ready look. The OPEN CONCEPT MAIN LIVING AREA connects the kitchen to the family room, framed by VAULTED CEILINGS that make the space feel airy and bright. Large INSULATED WINDOWS invite in natural light, while the landscaped yard adds charm to every view.
** What You’ll Hear ** Enjoy the quiet of a neighborhood without HOA restrictions, where you won’t hear the usual noise of ongoing construction or community traffic. Inside, the hum of ENERGY STAR QUALIFIED APPLIANCES blend into the background, allowing for conversations, laughter, and your favorite music to fill the open family room.
** What You’ll Feel ** From the moment you pull into the KITCHEN-LEVEL GARAGE, you’ll feel the convenience of an easy unload after shopping trips. Inside, the comfortable climate from the NEW HVAC system makes every room inviting year-round. You’ll also feel peace of mind knowing there’s a TRANSFERABLE HOME WARRANTY and recent upgrades to major systems, including WHOLE HOUSE WIRING/ELECTRICAL.
** What You’ll Experience ** Living here means the freedom of NO HOA & NO RENT RESTRICTIONS, plus being just 10 MINUTES TO DOWNTOWN MCDONOUGH and minutes from shopping, dining, and interstate access. Whether it’s hosting in the open living space, retreating to the MASTER ON MAIN, or enjoying the low-maintenance landscaped yard, you’ll experience both convenience and comfort every day.
Home Details
Home Type
- Single Family
Est. Annual Taxes
- $785
Year Built
- Built in 1996
Lot Details
- 0.36 Acre Lot
- Wood Fence
- Landscaped
- Back and Front Yard
Parking
- 2 Car Attached Garage
- Parking Accessed On Kitchen Level
- Side Facing Garage
- Garage Door Opener
- Driveway Level
Home Design
- 1.5-Story Property
- Traditional Architecture
- Slab Foundation
- Frame Construction
- Composition Roof
- Stone Siding
- Vinyl Siding
Interior Spaces
- 1,935 Sq Ft Home
- Vaulted Ceiling
- Ceiling Fan
- Gas Log Fireplace
- Double Pane Windows
- Insulated Windows
- Entrance Foyer
- Family Room with Fireplace
- Open-Concept Dining Room
- Views of Woods
Kitchen
- Open to Family Room
- Eat-In Kitchen
- Electric Range
- Range Hood
- Wood Stained Kitchen Cabinets
Flooring
- Carpet
- Ceramic Tile
- Luxury Vinyl Tile
- Vinyl
Bedrooms and Bathrooms
- 4 Bedrooms | 3 Main Level Bedrooms
- Primary Bedroom on Main
- Walk-In Closet
- 2 Full Bathrooms
- Vaulted Bathroom Ceilings
- Dual Vanity Sinks in Primary Bathroom
- Shower Only
- Window or Skylight in Bathroom
Laundry
- Laundry on main level
- Dryer
- Washer
- 220 Volts In Laundry
Home Security
- Carbon Monoxide Detectors
- Fire and Smoke Detector
Eco-Friendly Details
- ENERGY STAR Qualified Appliances
- Energy-Efficient HVAC
- Energy-Efficient Lighting
- Energy-Efficient Insulation
- Energy-Efficient Thermostat
Outdoor Features
- Patio
- Exterior Lighting
- Front Porch
Schools
- Flippen Elementary School
- Eagle's Landing Middle School
- Eagles Landing High School
Utilities
- Forced Air Heating and Cooling System
- Heating System Uses Natural Gas
- Underground Utilities
- 220 Volts
- 110 Volts
- Gas Water Heater
- High Speed Internet
- Phone Available
- Cable TV Available
Additional Features
- Grip-Accessible Features
- Property is near shops
Community Details
- Wynbrook Subdivision
Listing and Financial Details
- Home warranty included in the sale of the property
- Legal Lot and Block 31 / U2
- Assessor Parcel Number 073C01031000
Map
Home Values in the Area
Average Home Value in this Area
Tax History
| Year | Tax Paid | Tax Assessment Tax Assessment Total Assessment is a certain percentage of the fair market value that is determined by local assessors to be the total taxable value of land and additions on the property. | Land | Improvement |
|---|---|---|---|---|
| 2025 | $785 | $116,040 | $16,000 | $100,040 |
| 2024 | $785 | $114,880 | $16,000 | $98,880 |
| 2023 | $520 | $114,920 | $14,000 | $100,920 |
| 2022 | $665 | $86,920 | $14,000 | $72,920 |
| 2021 | $665 | $71,640 | $14,000 | $57,640 |
| 2020 | $665 | $62,640 | $12,000 | $50,640 |
| 2019 | $665 | $59,120 | $10,000 | $49,120 |
| 2018 | $0 | $56,080 | $10,000 | $46,080 |
| 2016 | $570 | $48,680 | $8,000 | $40,680 |
| 2015 | $541 | $44,440 | $8,000 | $36,440 |
| 2014 | $496 | $40,880 | $8,000 | $32,880 |
Property History
| Date | Event | Price | List to Sale | Price per Sq Ft |
|---|---|---|---|---|
| 10/18/2025 10/18/25 | Pending | -- | -- | -- |
| 09/16/2025 09/16/25 | Price Changed | $317,000 | -0.9% | $164 / Sq Ft |
| 08/13/2025 08/13/25 | For Sale | $320,000 | -- | $165 / Sq Ft |
Purchase History
| Date | Type | Sale Price | Title Company |
|---|---|---|---|
| Deed | $118,500 | -- |
Mortgage History
| Date | Status | Loan Amount | Loan Type |
|---|---|---|---|
| Closed | $0 | No Value Available |
Source: First Multiple Listing Service (FMLS)
MLS Number: 7631931
APN: 073C-01-031-000
