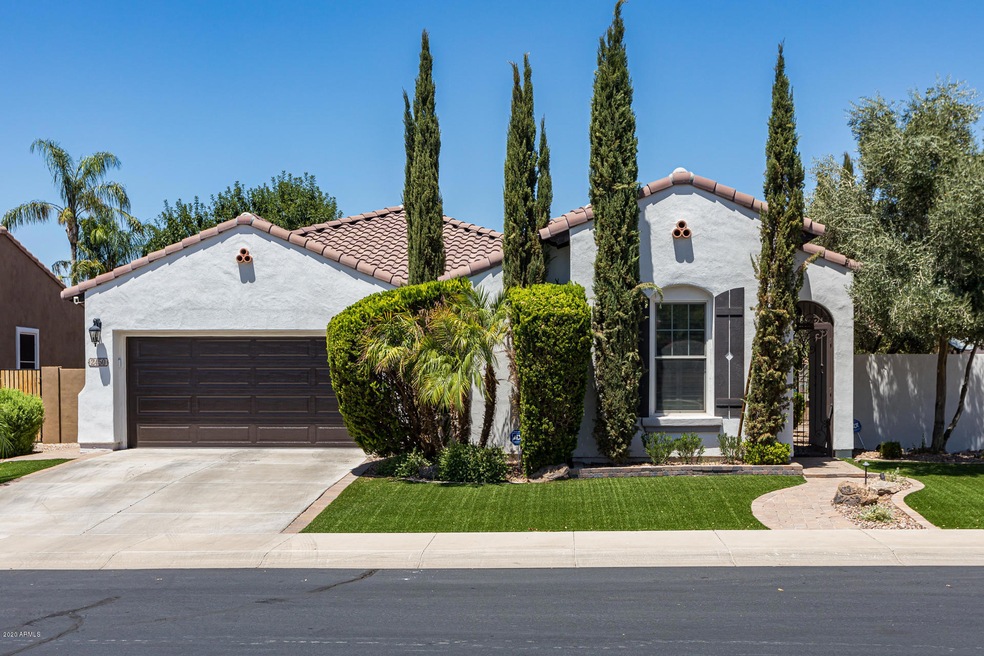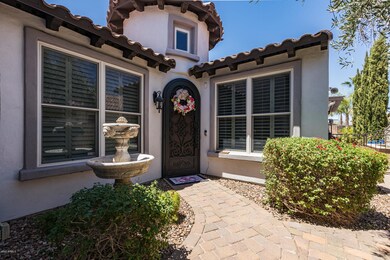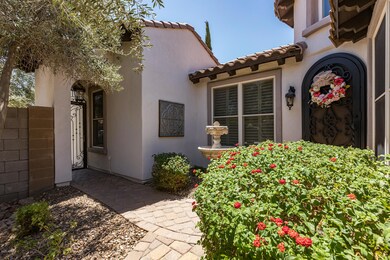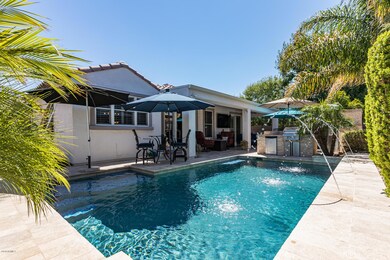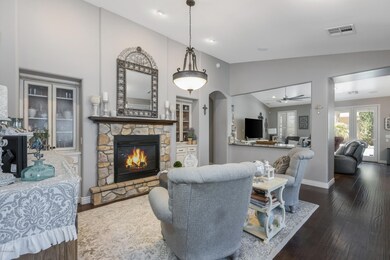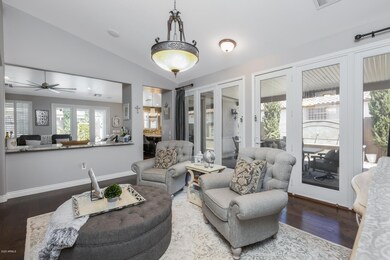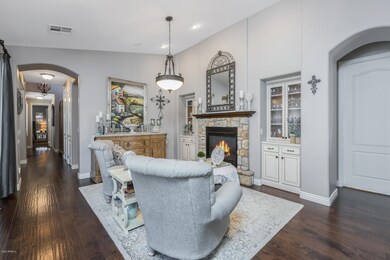
2450 E Honeysuckle Place Chandler, AZ 85286
South Chandler NeighborhoodHighlights
- Private Pool
- Vaulted Ceiling
- Wood Flooring
- Audrey & Robert Ryan Elementary School Rated A
- Outdoor Fireplace
- Granite Countertops
About This Home
As of October 2020Absolutely stunning, Tuscan-inspired home on a premium cul-de-sac lot in Markwood North (Sienna) that offers 4 bedrooms and 3 baths in 2531 SqFt. Floor plan offers a front living room with gas fireplace & built-ins, & formal dining room with tray ceiling; both rooms with sets of French doors that lead out to a charming side pavered courtyard complete with water feature, perfect for indoor/outdoor entertaining. The kitchen is open to the family room & features custom 42'' maple cabinetry with crown molding & some glass fronts, granite counters, glass tile backsplash, 6-burner Wolf gas cooktop, convection oven, stainless appliances, & large island with storage and breakfast bar. The family room has custom built-in cabinetry with wine storage, vaulted ceilings & ceiling speakers for surround sound. French doors lead out to an amazing backyard! You'll love the refreshing salt-water pool with water features, travertine decking, outdoor fireplace, built-in BBQ island with bar seating, and extended covered patio with multiple ceiling fans & plumbing for a misting system. The spacious master retreat has private exit to the backyard & a spa-like bath with dual sink vanity & makeup area, soaking tub, walk-in tiled shower with multiple showerheads & bench seating, & large walk-in closet. Two secondary bedrooms share a Jack & Jill bath. Other features include a 2 car garage with epoxy floors, overhead storage racks & service door; beautiful front yard landscaping with easy-care artificial turf, front courtyard with paver walkway & fountain, curved entry doors, hardwood floors throughout living areas, plantation shutters throughout, water softener, security system, upgraded lighting fixtures, laundry cabinets, walk-in closet in one secondary bedroom, & MUCH MORE! This home is truly a must-see...schedule your private showing today!
Home Details
Home Type
- Single Family
Est. Annual Taxes
- $2,752
Year Built
- Built in 2005
Lot Details
- 7,200 Sq Ft Lot
- Desert faces the back of the property
- Block Wall Fence
- Artificial Turf
- Private Yard
HOA Fees
- $85 Monthly HOA Fees
Parking
- 2 Car Direct Access Garage
- Garage Door Opener
Home Design
- Wood Frame Construction
- Tile Roof
- Stucco
Interior Spaces
- 2,531 Sq Ft Home
- 1-Story Property
- Vaulted Ceiling
- Ceiling Fan
- Gas Fireplace
- Solar Screens
- Living Room with Fireplace
- Security System Owned
Kitchen
- Breakfast Bar
- Gas Cooktop
- Built-In Microwave
- Kitchen Island
- Granite Countertops
Flooring
- Wood
- Carpet
- Tile
Bedrooms and Bathrooms
- 4 Bedrooms
- Primary Bathroom is a Full Bathroom
- 3 Bathrooms
- Dual Vanity Sinks in Primary Bathroom
- Bathtub With Separate Shower Stall
Accessible Home Design
- No Interior Steps
Outdoor Features
- Private Pool
- Covered patio or porch
- Outdoor Fireplace
- Built-In Barbecue
Schools
- Haley Elementary School
- Santan Junior High School
- Perry High School
Utilities
- Refrigerated Cooling System
- Heating System Uses Natural Gas
- Water Softener
- High Speed Internet
- Cable TV Available
Listing and Financial Details
- Tax Lot 254
- Assessor Parcel Number 303-43-377
Community Details
Overview
- Association fees include ground maintenance
- Vision Comm Mgmt Association, Phone Number (480) 759-4945
- Built by TREND HOMES
- Markwood North Subdivision, Ravenna 209 Floorplan
Recreation
- Community Playground
- Bike Trail
Ownership History
Purchase Details
Home Financials for this Owner
Home Financials are based on the most recent Mortgage that was taken out on this home.Purchase Details
Home Financials for this Owner
Home Financials are based on the most recent Mortgage that was taken out on this home.Purchase Details
Home Financials for this Owner
Home Financials are based on the most recent Mortgage that was taken out on this home.Purchase Details
Purchase Details
Home Financials for this Owner
Home Financials are based on the most recent Mortgage that was taken out on this home.Purchase Details
Home Financials for this Owner
Home Financials are based on the most recent Mortgage that was taken out on this home.Purchase Details
Purchase Details
Home Financials for this Owner
Home Financials are based on the most recent Mortgage that was taken out on this home.Purchase Details
Home Financials for this Owner
Home Financials are based on the most recent Mortgage that was taken out on this home.Purchase Details
Purchase Details
Home Financials for this Owner
Home Financials are based on the most recent Mortgage that was taken out on this home.Purchase Details
Map
Home Values in the Area
Average Home Value in this Area
Purchase History
| Date | Type | Sale Price | Title Company |
|---|---|---|---|
| Interfamily Deed Transfer | -- | Title Alliance Of Valley Agc | |
| Warranty Deed | $565,000 | Title Alliance Of Valley Agc | |
| Interfamily Deed Transfer | -- | Accommodation | |
| Interfamily Deed Transfer | -- | American Title Svc Agcy Llc | |
| Interfamily Deed Transfer | -- | None Available | |
| Warranty Deed | $380,000 | Old Republic Title Agency | |
| Interfamily Deed Transfer | -- | Accommodation | |
| Interfamily Deed Transfer | -- | None Available | |
| Interfamily Deed Transfer | -- | Accommodation | |
| Warranty Deed | $255,000 | Fidelity Natl Title Ins Co | |
| Interfamily Deed Transfer | -- | None Available | |
| Joint Tenancy Deed | $401,900 | Chicago Title Insurance Comp | |
| Cash Sale Deed | $1,187,403 | -- |
Mortgage History
| Date | Status | Loan Amount | Loan Type |
|---|---|---|---|
| Open | $432,000 | New Conventional | |
| Previous Owner | $331,000 | New Conventional | |
| Previous Owner | $361,000 | New Conventional | |
| Previous Owner | $229,500 | New Conventional | |
| Previous Owner | $229,500 | New Conventional | |
| Previous Owner | $301,425 | New Conventional |
Property History
| Date | Event | Price | Change | Sq Ft Price |
|---|---|---|---|---|
| 10/01/2020 10/01/20 | Sold | $565,000 | +5.6% | $223 / Sq Ft |
| 08/01/2020 08/01/20 | Pending | -- | -- | -- |
| 07/31/2020 07/31/20 | For Sale | $535,000 | +40.8% | $211 / Sq Ft |
| 03/28/2014 03/28/14 | Sold | $380,000 | +0.3% | $150 / Sq Ft |
| 02/23/2014 02/23/14 | For Sale | $378,900 | -- | $150 / Sq Ft |
Tax History
| Year | Tax Paid | Tax Assessment Tax Assessment Total Assessment is a certain percentage of the fair market value that is determined by local assessors to be the total taxable value of land and additions on the property. | Land | Improvement |
|---|---|---|---|---|
| 2025 | $2,908 | $37,402 | -- | -- |
| 2024 | $2,848 | $35,621 | -- | -- |
| 2023 | $2,848 | $51,700 | $10,340 | $41,360 |
| 2022 | $2,749 | $38,230 | $7,640 | $30,590 |
| 2021 | $2,874 | $35,960 | $7,190 | $28,770 |
| 2020 | $2,860 | $34,310 | $6,860 | $27,450 |
| 2019 | $2,752 | $31,720 | $6,340 | $25,380 |
| 2018 | $2,663 | $29,880 | $5,970 | $23,910 |
| 2017 | $2,484 | $28,500 | $5,700 | $22,800 |
| 2016 | $2,381 | $28,120 | $5,620 | $22,500 |
| 2015 | $2,316 | $26,850 | $5,370 | $21,480 |
About the Listing Agent

For more than 35 years, Beth Rider and The Rider Elite Team have helped thousands of clients successfully achieve their real estate dreams and goals. Beth brings extensive knowledge of the market and region, professionalism, innovative selling tools, and a commitment to her client's satisfaction. Whether you are planning to buy or sell your home, The Rider Elite Team has everything you need to comfortably get the job done.
From the accurate pricing, extensive promotion, and market
Beth's Other Listings
Source: Arizona Regional Multiple Listing Service (ARMLS)
MLS Number: 6110877
APN: 303-43-377
- 2270 E Honeysuckle Place
- 2571 E Balsam Ct
- 2784 E Honeysuckle Place
- 2144 E Honeysuckle Place
- 2134 E Honeysuckle Place
- 3031 S Valerie Dr
- 3180 S Gilbert Rd Unit 7
- 2856 E Desert Broom Place
- 2301 E Azalea Dr
- 3557 S Halsted Ct
- 3330 S Gilbert Rd Unit 1020
- 3330 S Gilbert Rd Unit 2021
- 3330 S Gilbert Rd Unit 1003
- 3330 S Gilbert Rd Unit 2090
- 3634 S Danielson Way
- 2111 E Azalea Dr
- 1931 E Lantana Dr
- 3489 S Eucalyptus Place
- 2263 E Jade Ct
- 1921 E Lantana Dr
