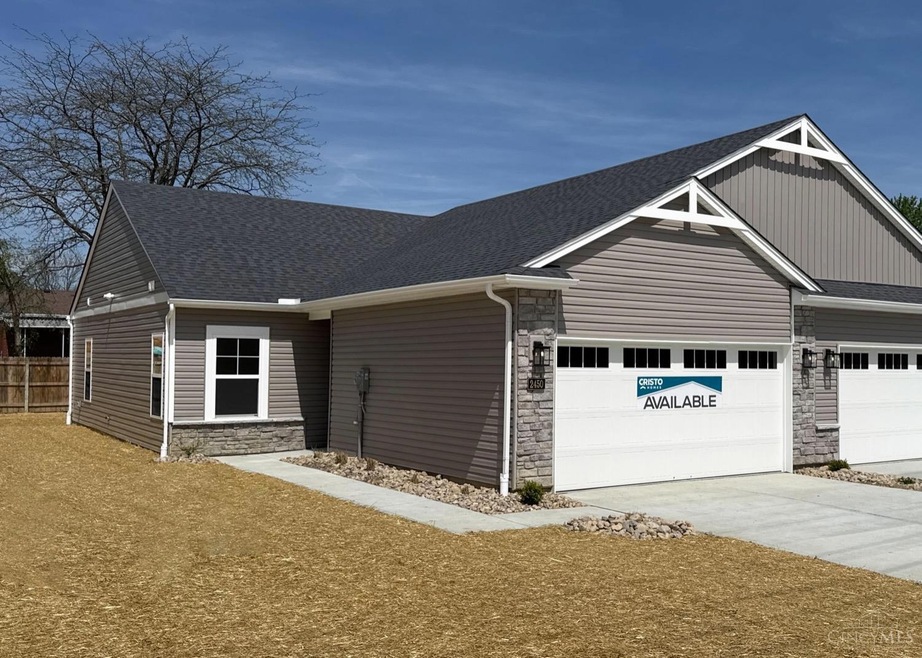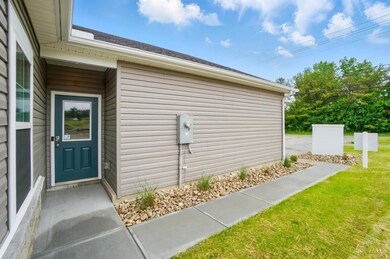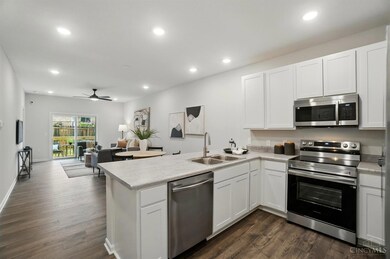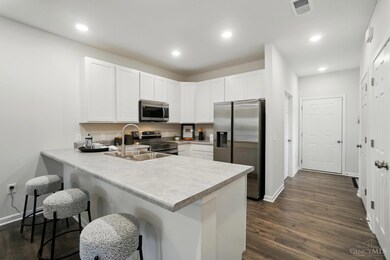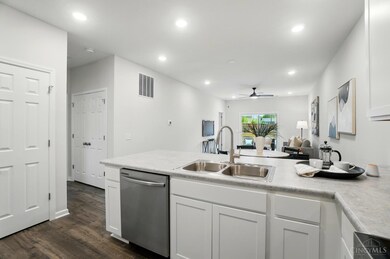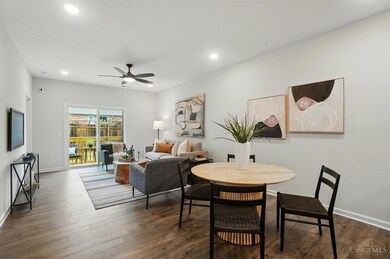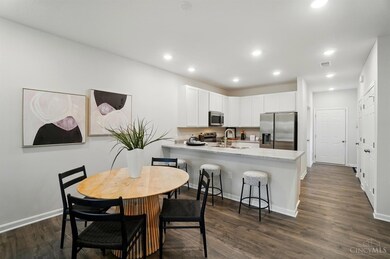
$239,900
- 3 Beds
- 2 Baths
- 1,496 Sq Ft
- 10928 Birchridge Dr
- Cincinnati, OH
Fully Renovated 3-Bed, 2-Bath Tri-Level with Fenced Yard! Welcome home to this beautifully renovated 3-bedroom, 2-full bath tri-level that perfectly blends style, comfort, and function. Step into the heart of the home, an open-concept kitchen featuring sleek quartz countertops, a brand new island, and seamless flow into the living room perfect for entertaining or just enjoying daily life.
Shawn Tegtmeier Keller Williams Pinnacle Group
