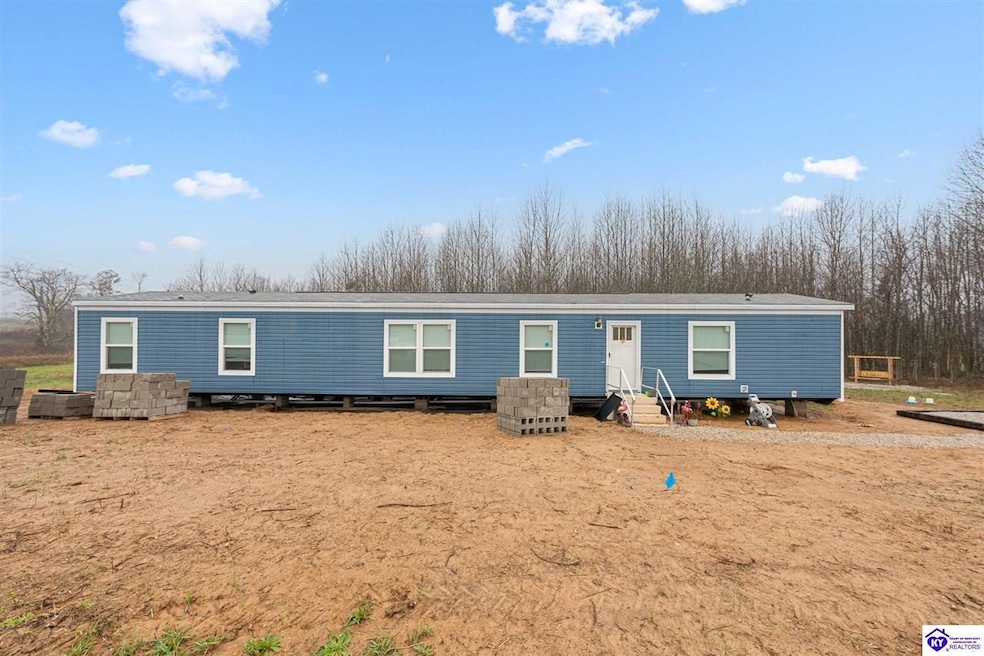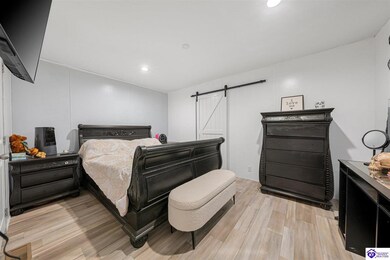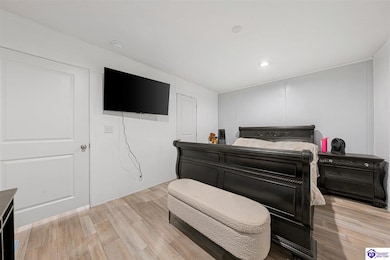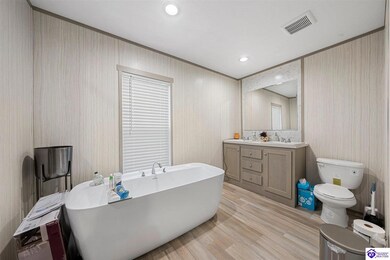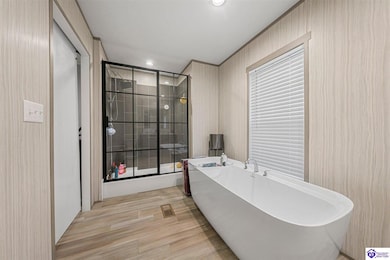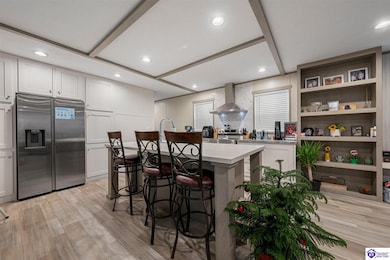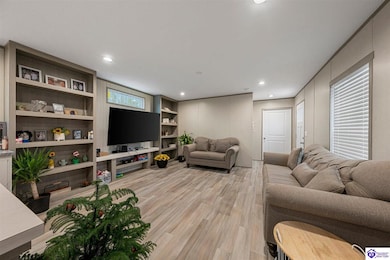2450 J E Jones Rd Magnolia, KY 42757
Estimated payment $1,244/month
Highlights
- New Construction
- Wooded Lot
- Secondary bathroom tub or shower combo
- Creek On Lot
- Main Floor Primary Bedroom
- Solid Surface Countertops
About This Home
With stunning views and mix of wooded and cleared land, you'll have peace and privacy with plenty of space to explore. Step inside to discover a open/ split floor plan. With 1190 Square feet of living space with a gorgeous kitchen with a open layout, perfect for family gatherings. Step into luxury with this stunning master bathroom, designed to be your personal oasis. The centerpiece being the free standing tub. Come take a look today!!
Property Details
Home Type
- Modular Prefabricated Home
Year Built
- Built in 2024 | New Construction
Lot Details
- 5.51 Acre Lot
- Wooded Lot
Parking
- Gravel Driveway
Home Design
- Block Foundation
- Shingle Roof
- Vinyl Construction Material
Interior Spaces
- 1,190 Sq Ft Home
- Bar
- Thermal Windows
- Insulated Doors
- Vinyl Flooring
- Fire and Smoke Detector
- Laundry Room
Kitchen
- Eat-In Kitchen
- Electric Range
- Dishwasher
- Solid Surface Countertops
Bedrooms and Bathrooms
- 3 Bedrooms
- Primary Bedroom on Main
- 2 Full Bathrooms
- Double Vanity
- Secondary bathroom tub or shower combo
- Bathtub
- Separate Shower
Eco-Friendly Details
- ENERGY STAR Qualified Equipment for Heating
Outdoor Features
- Creek On Lot
- Exterior Lighting
- Outbuilding
Schools
- Abraham Lincoln Elementary School
- Larue County Middle School
- Larue County High School
Utilities
- Forced Air Heating and Cooling System
- ENERGY STAR Qualified Air Conditioning
- Heat Pump System
- Underground Utilities
- ENERGY STAR Qualified Water Heater
- Septic System
- Internet Available
Community Details
- Building Fire Alarm
Listing and Financial Details
- Assessor Parcel Number 044000001002
Map
Home Values in the Area
Average Home Value in this Area
Property History
| Date | Event | Price | Change | Sq Ft Price |
|---|---|---|---|---|
| 05/12/2025 05/12/25 | Price Changed | $190,000 | -5.0% | $160 / Sq Ft |
| 04/14/2025 04/14/25 | Price Changed | $199,999 | -3.4% | $168 / Sq Ft |
| 03/20/2025 03/20/25 | Price Changed | $206,999 | -1.4% | $174 / Sq Ft |
| 02/10/2025 02/10/25 | Price Changed | $210,000 | -4.5% | $176 / Sq Ft |
| 01/17/2025 01/17/25 | Price Changed | $219,999 | -2.2% | $185 / Sq Ft |
| 01/02/2025 01/02/25 | Price Changed | $225,000 | -2.2% | $189 / Sq Ft |
| 12/13/2024 12/13/24 | For Sale | $230,000 | -- | $193 / Sq Ft |
Source: Heart of Kentucky Association of REALTORS®
MLS Number: HK24004676
- Tract 1 Mt Sherman Rd
- Tract 1 Mount Sherman Rd
- 6+ Acres #2 Greensburg Rd
- 6+ Acres Greensburg Rd
- 52+/- Acres Warren Rd
- 0 Magnolia Gas Storage Rd
- 0 Wards Rd Unit LotWP013 17895627
- 0 Wards Rd Unit LotWP002 20371943
- 0 Wards Rd Unit LotWP001 20371941
- 1353 Ferrill Hill Rd
- 14274 Hodgenville Rd
- 3067 Greensburg Rd
- 3324 Mt Zion Church Rd
- 305 Mary Way Dr
- 92 Reed Rd
- 0 Terrill School Rd Unit HK25000539
- 9673 New Jackson Hwy
- 72 College St
- 29 College St
- 115 Poplar Ave
