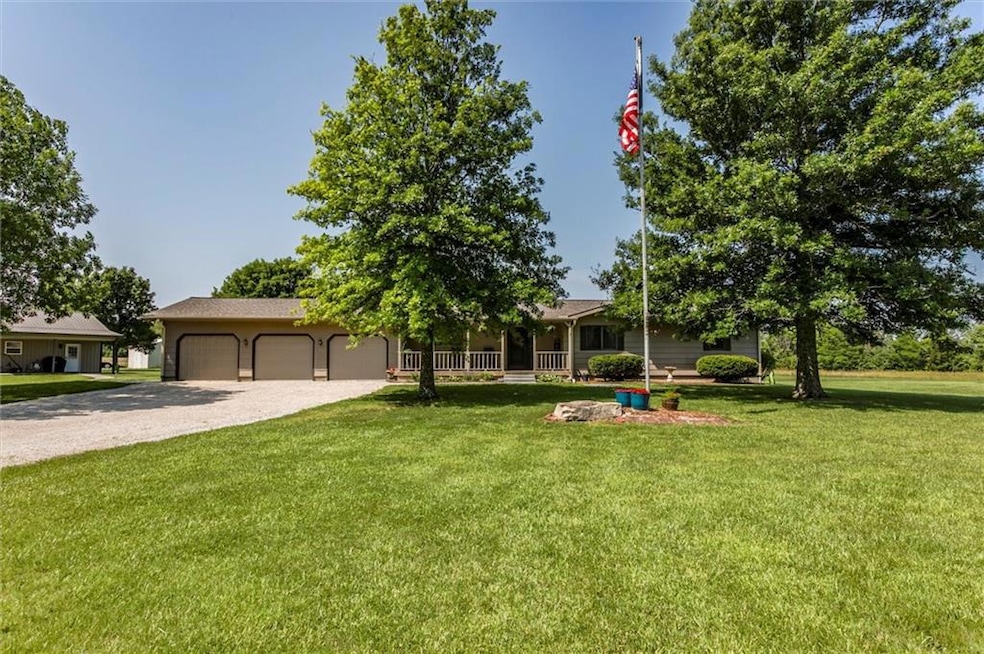
2450 Labette Rd Ottawa, KS 66067
Estimated payment $3,461/month
Highlights
- Deck
- Ranch Style House
- No HOA
- Recreation Room
- Sun or Florida Room
- Country Kitchen
About This Home
Sprawling, spacious ranch on almost 10 acres just on the edge of town! Such great space here with large, country kitchen with plenty of cabinets & counter tops & spacious dining area! All 3 bedrooms & 2 baths on main level with the option to have laundry facilities in master bath or garage just off of kitchen! Four season room off of living room (currently being used as a bedroom) has HVAC wall unit but can easily be converted back into a great, relaxing space with all the windows! Lower level has so much to offer with a HUGE recreation room plus a bonus room that can be used for a hobby room, non-conforming bedroom or extra storage! Full bath also located in basement along with a great storm shelter or once again additional storage! Let's talk about the SHOP/OUTBUILDING! Concrete floors, electricity, water hook-up option & a great bonus, finished room that could make the perfect "hang-out" place or office!
Additional storage shed in back of property; Approximately, 7 acres of lot is being farmed for hay for convenience. New LVP flooring in entry, kitchen area & baths! 3 Year old Roof & so many other updates! Enjoy the wonderful sunsets this property offers along with the local wildlife sightings!
Listing Agent
ReeceNichols - Overland Park Brokerage Phone: 913-206-4608 License #SP00050593 Listed on: 06/12/2025

Home Details
Home Type
- Single Family
Est. Annual Taxes
- $5,074
Year Built
- Built in 1991
Lot Details
- 9.9 Acre Lot
- Paved or Partially Paved Lot
Parking
- 5 Car Attached Garage
- Inside Entrance
- Front Facing Garage
- Garage Door Opener
Home Design
- Ranch Style House
- Traditional Architecture
- Frame Construction
- Composition Roof
Interior Spaces
- Ceiling Fan
- Living Room
- Dining Room
- Recreation Room
- Bonus Room
- Sun or Florida Room
- Carpet
Kitchen
- Country Kitchen
- Built-In Electric Oven
- Freezer
- Dishwasher
- Disposal
Bedrooms and Bathrooms
- 3 Bedrooms
- 3 Full Bathrooms
Laundry
- Laundry in Bathroom
- Laundry in Garage
Finished Basement
- Basement Fills Entire Space Under The House
- Sump Pump
Outdoor Features
- Deck
Schools
- Sunflower Elementary School
- Ottawa High School
Utilities
- Cooling Available
- Heat Pump System
- Lagoon System
Community Details
- No Home Owners Association
Listing and Financial Details
- Assessor Parcel Number 135-15-0-00-01-002.06-0
- $0 special tax assessment
Map
Home Values in the Area
Average Home Value in this Area
Tax History
| Year | Tax Paid | Tax Assessment Tax Assessment Total Assessment is a certain percentage of the fair market value that is determined by local assessors to be the total taxable value of land and additions on the property. | Land | Improvement |
|---|---|---|---|---|
| 2024 | $5,074 | $43,406 | $4,497 | $38,909 |
| 2023 | $4,805 | $39,695 | $3,652 | $36,043 |
| 2022 | $4,633 | $36,939 | $3,577 | $33,362 |
| 2021 | $4,666 | $35,270 | $3,004 | $32,266 |
| 2020 | $4,410 | $32,562 | $2,864 | $29,698 |
| 2019 | $3,573 | $26,081 | $2,759 | $23,322 |
| 2018 | $3,456 | $24,927 | $2,643 | $22,284 |
| 2017 | $3,432 | $27,903 | $5,730 | $22,173 |
| 2016 | $3,822 | $27,887 | $5,730 | $22,157 |
| 2015 | $2,825 | $24,561 | $2,585 | $21,976 |
| 2014 | $2,825 | $23,924 | $2,576 | $21,348 |
Property History
| Date | Event | Price | Change | Sq Ft Price |
|---|---|---|---|---|
| 06/22/2025 06/22/25 | Pending | -- | -- | -- |
| 06/12/2025 06/12/25 | For Sale | $550,000 | +57.2% | $157 / Sq Ft |
| 05/04/2020 05/04/20 | Sold | -- | -- | -- |
| 03/14/2020 03/14/20 | Pending | -- | -- | -- |
| 02/06/2020 02/06/20 | Price Changed | $349,900 | -4.9% | $100 / Sq Ft |
| 12/18/2019 12/18/19 | Price Changed | $368,000 | -1.9% | $105 / Sq Ft |
| 11/01/2019 11/01/19 | Price Changed | $375,000 | -0.8% | $107 / Sq Ft |
| 10/10/2019 10/10/19 | Price Changed | $378,000 | -1.3% | $108 / Sq Ft |
| 08/06/2019 08/06/19 | Price Changed | $383,000 | -1.8% | $109 / Sq Ft |
| 07/03/2019 07/03/19 | For Sale | $390,000 | -- | $111 / Sq Ft |
Similar Homes in Ottawa, KS
Source: Heartland MLS
MLS Number: 2556434
APN: 135-15-0-00-01-002.06-0
- 1322 Austin Ct
- 700 W 19th St
- 704 W 19th St
- 210 W 23rd St
- 827 W 17th St
- 823 W 17th St
- 1733 S Chestnut St
- 1701 S Maple St
- 1424 S Olive St
- 1315 S Redbud St
- 1441 S Maple St
- 1400 S Willow St
- 2275 Marshall Rd
- 1336 S Maple St
- 2730 Kingman Rd
- 1222 S Maple St
- 1202 S Willow St
- 1146 S Willow St
- 2960 Labette Rd
- 1138 S Willow St






