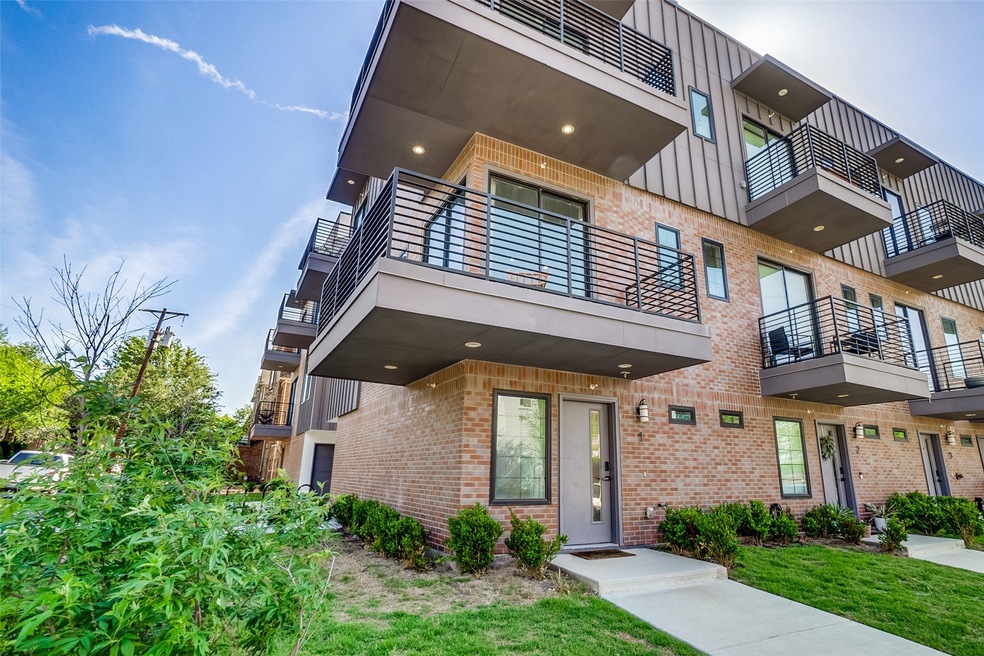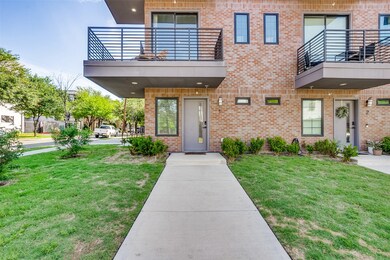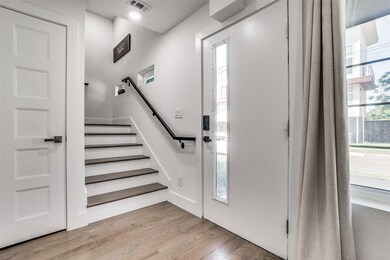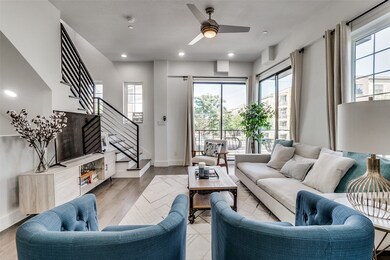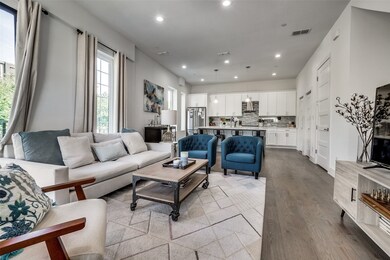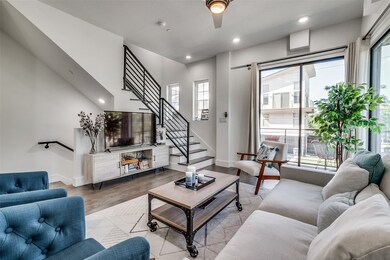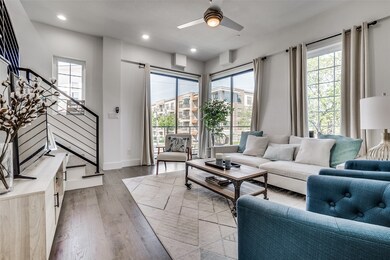2450 N Garrett Ave Unit 1 Dallas, TX 75206
East Village NeighborhoodHighlights
- 0.46 Acre Lot
- Open Floorplan
- Wood Flooring
- Woodrow Wilson High School Rated A-
- Contemporary Architecture
- Corner Lot
About This Home
Live in one of Dallas' most walkable and sought-after neighborhoods. Don't miss this sophisticated Townhome in the heart of Dallas’ vibrant Knox-Henderson district.
This beautifully designed home offers a functional floor plan and luxurious finishes throughout. The ground level features a welcoming entryway, a versatile home office, and an attached two-car garage.
Upstairs, the main living area is flooded with natural light from expansive windows and boasts soaring ceilings, a wraparound balcony, and an open-concept layout ideal for entertaining. The chef’s kitchen is equipped with stainless steel appliances, a wine fridge, a walk-in pantry, and a large center island with seating.
The spacious primary suite includes a private balcony and a spa-like bath with dual vanities and a frameless glass shower. A secondary bedroom also includes an en-suite bath and private balcony—perfect for guests or roommates. Top it all off with a private rooftop patio offering partial views of the Dallas skyline—ideal for evening gatherings or relaxing under the stars.
Located just steps from the best of Knox Street, Henderson Avenue, and Lower Greenville, you'll enjoy unbeatable access to trendy restaurants, local boutiques, nightlife, and the Katy Trail. Refrigerator, washer, and dryer are all included.
Schedule your private tour today!
Listing Agent
Live Dallas Realty, INC Brokerage Phone: 469-878-6639 License #0525887 Listed on: 06/30/2025
Condo Details
Home Type
- Condominium
Est. Annual Taxes
- $7,533
Year Built
- Built in 2019
Lot Details
- Landscaped
- Few Trees
Parking
- 2 Car Attached Garage
Home Design
- Contemporary Architecture
- Slab Foundation
- Frame Construction
- Composition Roof
Interior Spaces
- 1,611 Sq Ft Home
- 3-Story Property
- Open Floorplan
- Ceiling Fan
- Attic Fan
- Prewired Security
Kitchen
- Eat-In Kitchen
- Electric Oven
- Gas Cooktop
- Microwave
- Dishwasher
- Kitchen Island
- Granite Countertops
- Disposal
Flooring
- Wood
- Ceramic Tile
Bedrooms and Bathrooms
- 2 Bedrooms
- Walk-In Closet
Laundry
- Dryer
- Washer
Outdoor Features
- Balcony
Schools
- Geneva Heights Elementary School
- Woodrow Wilson High School
Utilities
- Forced Air Zoned Heating and Cooling System
- Heating System Uses Natural Gas
- Vented Exhaust Fan
- High Speed Internet
- Cable TV Available
Listing and Financial Details
- Residential Lease
- Property Available on 8/10/22
- Tenant pays for electricity, gas, insurance, security, sewer, trash collection
- 12 Month Lease Term
- Legal Lot and Block 1 / C/199
- Assessor Parcel Number 00C62950000000001
Community Details
Overview
- Row At Bennett Garrett Condo Subdivision
Pet Policy
- Pet Size Limit
- Pet Deposit $500
- 2 Pets Allowed
- Dogs and Cats Allowed
- Breed Restrictions
Map
Source: North Texas Real Estate Information Systems (NTREIS)
MLS Number: 20986389
APN: 00C62950000000001
- 2450 N Garrett Ave Unit 4
- 2408 Wild Cherry Way
- 5205 Capitol Ave Unit 5
- 5111 Manett St Unit 103
- 5014 Mission Ave Unit A
- 4935 Zuma Ct
- 4920 Zuma Ct
- 5401 Melrose Ave
- 5023 Fuqua St Unit 101
- 4802 Belmont Ave
- 4805 Manett St Unit 102
- 5402 Richmond Ave
- 5418 Melrose Ave
- 5217 Mission Ave
- 4726 Manett St Unit 101
- 2031 Cullen Ave
- 2414 Grigsby Ave
- 4980 Fuqua St
- 2107 Madera St
- 5253 Bonita Ave
